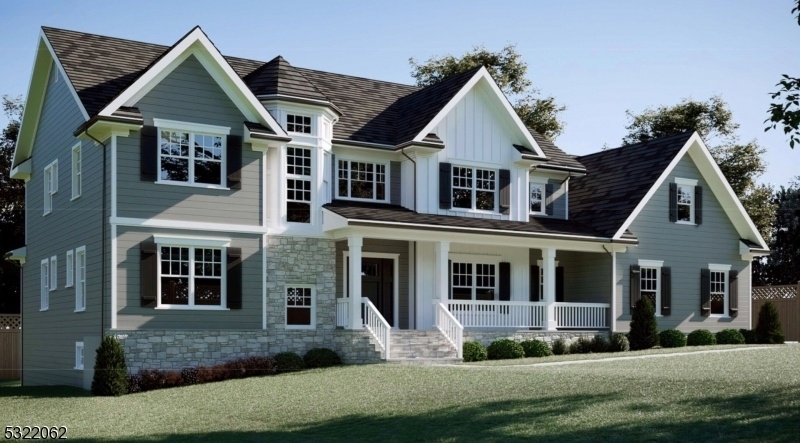4 Harlow Pointe Cove
Green Brook Twp, NJ 08812





















Price: $2,100,000
GSMLS: 3932782Type: Single Family
Style: Custom Home
Beds: 5
Baths: 5 Full & 1 Half
Garage: 3-Car
Year Built: 2025
Acres: 0.93
Property Tax: $7,969
Description
Experience Luxury Living At Apogee Pointe Estates. Finding Your Dream Home In Today's Competitive Market Can Be Challenging, But Look No Further Than Apogee Pointe Estates. Nestled In The Picturesque Watchung Mountains Of Green Brook, Nj, This New Development Offers 15 Premier Lots Where You Can Build Your Custom Luxury Home. Highlighted Property: The Classic Grey Colonial. Imagine Living In A Home That Perfectly Matches Your Vision. Our Featured Layout, The Classic Grey Colonial, Spans 4,445 Square Feet Across Two Floors. This Design Boasts: 5 Bedrooms, Each With A Private Bathroom And Ample Closet Space. 5 Full & 1 Half Bathrooms Ensuring Privacy And Comfort For All. Customization At Its Best! At Apogee Pointe Estates, You Aren't Just Buying A House; You're Crafting Your Lifestyle. Choose From Our Selection Of Model Homes Or Work Directly With Our Expert Design Team To Tailor A Home That Reflects Your Personal Style And Needs. Commute With Ease: Quick Access To Routes 78 And 22, As Well As Nearby Train Stations, Makes Your Daily Commute Straightforward. Local Amenities: Enjoy Fine Dining, Shopping, And More, All Just Minutes From Your Doorstep. Discover The Opportunity To Build Not Just A House, But A Home That Stands Out In Today's Market. Visit Apogee Pointe Estates And Start Designing Your Future Today.
Rooms Sizes
Kitchen:
17x25 First
Dining Room:
13x17 First
Living Room:
First
Family Room:
20x19 First
Den:
13x13 First
Bedroom 1:
29x18 Second
Bedroom 2:
13x14 Second
Bedroom 3:
13x16 Second
Bedroom 4:
13x16 First
Room Levels
Basement:
n/a
Ground:
n/a
Level 1:
1Bedroom,BathOthr,DiningRm,FamilyRm,GarEnter,LivingRm,MudRoom,Office
Level 2:
4+Bedrms,BathOthr,Laundry,SittngRm
Level 3:
n/a
Level Other:
n/a
Room Features
Kitchen:
Center Island, Eat-In Kitchen
Dining Room:
Formal Dining Room
Master Bedroom:
Dressing Room, Full Bath, Sitting Room, Walk-In Closet
Bath:
Soaking Tub, Stall Shower
Interior Features
Square Foot:
n/a
Year Renovated:
n/a
Basement:
Yes - Unfinished
Full Baths:
5
Half Baths:
1
Appliances:
Cooktop - Gas, Dishwasher, Instant Hot Water, Microwave Oven, Refrigerator
Flooring:
Tile, Wood
Fireplaces:
1
Fireplace:
Family Room, Gas Fireplace
Interior:
Carbon Monoxide Detector, Fire Extinguisher, High Ceilings, Smoke Detector, Walk-In Closet
Exterior Features
Garage Space:
3-Car
Garage:
Attached Garage, Garage Door Opener
Driveway:
Blacktop
Roof:
Asphalt Shingle
Exterior:
Clapboard, Stone
Swimming Pool:
No
Pool:
n/a
Utilities
Heating System:
2 Units, Forced Hot Air
Heating Source:
Electric, Gas-Natural
Cooling:
2 Units
Water Heater:
Gas
Water:
Public Water
Sewer:
Public Sewer
Services:
Cable TV Available, Garbage Extra Charge
Lot Features
Acres:
0.93
Lot Dimensions:
n/a
Lot Features:
n/a
School Information
Elementary:
IRENE FELD
Middle:
GREENBROOK
High School:
WATCHUNG
Community Information
County:
Somerset
Town:
Green Brook Twp.
Neighborhood:
Apogee Pointe Estate
Application Fee:
n/a
Association Fee:
n/a
Fee Includes:
Maintenance-Common Area
Amenities:
n/a
Pets:
n/a
Financial Considerations
List Price:
$2,100,000
Tax Amount:
$7,969
Land Assessment:
$346,500
Build. Assessment:
$0
Total Assessment:
$346,500
Tax Rate:
2.21
Tax Year:
2024
Ownership Type:
Fee Simple
Listing Information
MLS ID:
3932782
List Date:
11-04-2024
Days On Market:
19
Listing Broker:
NEXTHOME PREMIER
Listing Agent:
Thomas Holmes





















Request More Information
Shawn and Diane Fox
RE/MAX American Dream
3108 Route 10 West
Denville, NJ 07834
Call: (973) 277-7853
Web: MorrisCountyLiving.com

