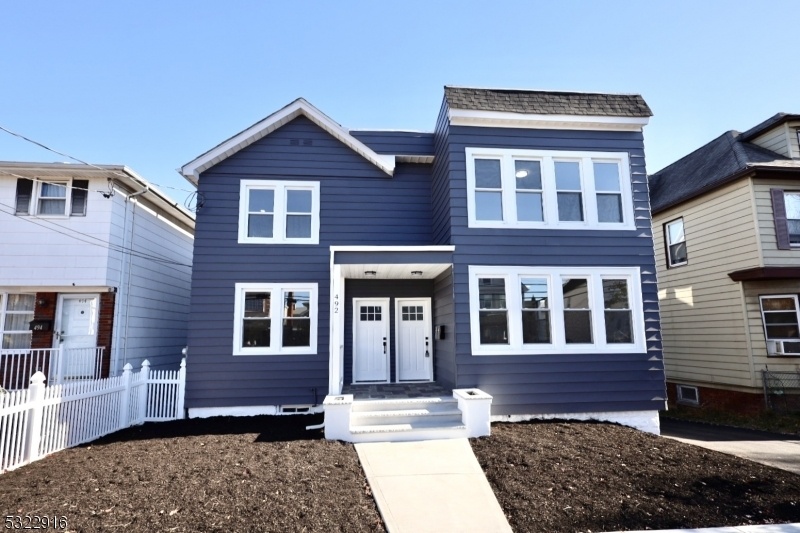492 Chestnut St
Kearny Town, NJ 07032





























Price: $829,999
GSMLS: 3932933Type: Multi-Family
Style: 2-Two Story, Duplex-Side by Side
Total Units: 2
Beds: 5
Baths: 2 Full
Garage: No
Year Built: Unknown
Acres: 8100.00
Property Tax: $10,746
Description
Welcome To This Stunning, Fully Redeveloped Two-family Home, Where Modern Elegance Meets Thoughtful Craftsmanship. Every Inch Of This Property Has Been Meticulously Rebuilt From The Studs, Offering A Fresh And Contemporary Living Experience While Preserving The Charm Of Its Original Architecture. Each Unit Boasts Spacious Open-concept Layouts, Flooded With Natural Light, Ideal For Both Entertaining And Everyday Living. Enjoy The Modern Kitchen Featuring Stainless Steel Appliances, Sleek Cabinetry, And Ample Counter Space, Perfect For The Home Chef. The Inviting Living Areas Provide A Cozy Atmosphere, Complemented By Beautiful Flooring And Stylish Finishes Throughout. The Upper Unit Features Three Generous Bedrooms Ensuring Comfort And Privacy. The Lower Unit Offers Two Well-appointed Bedrooms With An Extra Large Living Room. Outside, You'll Find A Well-maintained Yard Brand New Over Sized Blacktop Driveway For Over 6 Cars. This Two-family Home Is An Exceptional Investment Opportunity Or Perfect For Multigenerational Living. Experience The Luxury And Convenience Of A Fully Transformed Property, Ready To Welcome Its New Owners! Don?t Miss Out On This Rare Opportunity!
General Info
Style:
2-Two Story, Duplex-Side by Side
SqFt Building:
n/a
Total Rooms:
9
Basement:
Yes - Full, Walkout
Interior:
Carbon Monoxide Detector, Fire Extinguisher, Smoke Detector, Tile Floors, Wood Floors
Roof:
Asphalt Shingle
Exterior:
Aluminum Siding
Lot Size:
50X100
Lot Desc:
Level Lot
Parking
Garage Capacity:
No
Description:
n/a
Parking:
1 Car Width, Additional Parking, Blacktop, Fencing
Spaces Available:
6
Unit 1
Bedrooms:
2
Bathrooms:
1
Total Rooms:
4
Room Description:
Bedrooms, Eat-In Kitchen, Living/Dining Room, Master Bedroom
Levels:
1
Square Foot:
n/a
Fireplaces:
n/a
Appliances:
Carbon Monoxide Detector, Dishwasher, Kitchen Exhaust Fan, Microwave Oven, Range/Oven - Gas, Refrigerator, Smoke Detector
Utilities:
Owner Pays Water
Handicap:
No
Unit 2
Bedrooms:
3
Bathrooms:
1
Total Rooms:
5
Room Description:
Bedrooms, Eat-In Kitchen, Living Room, Master Bedroom
Levels:
1
Square Foot:
n/a
Fireplaces:
n/a
Appliances:
Carbon Monoxide Detector, Dishwasher, Kitchen Exhaust Fan, Microwave Oven, Range/Oven - Gas, Refrigerator, Smoke Detector
Utilities:
Owner Pays Water
Handicap:
No
Unit 3
Bedrooms:
n/a
Bathrooms:
n/a
Total Rooms:
n/a
Room Description:
n/a
Levels:
n/a
Square Foot:
n/a
Fireplaces:
n/a
Appliances:
n/a
Utilities:
n/a
Handicap:
n/a
Unit 4
Bedrooms:
n/a
Bathrooms:
n/a
Total Rooms:
n/a
Room Description:
n/a
Levels:
n/a
Square Foot:
n/a
Fireplaces:
n/a
Appliances:
n/a
Utilities:
n/a
Handicap:
n/a
Utilities
Heating:
2 Units, Forced Hot Air
Heating Fuel:
Gas-Natural
Cooling:
2 Units, Central Air
Water Heater:
Gas
Water:
Public Water
Sewer:
Public Sewer
Utilities:
Electric, Gas-Natural
Services:
n/a
School Information
Elementary:
n/a
Middle:
n/a
High School:
n/a
Community Information
County:
Hudson
Town:
Kearny Town
Neighborhood:
n/a
Financial Considerations
List Price:
$829,999
Tax Amount:
$10,746
Land Assessment:
$35,000
Build. Assessment:
$66,700
Total Assessment:
$101,700
Tax Rate:
10.57
Tax Year:
2023
Listing Information
MLS ID:
3932933
List Date:
11-05-2024
Days On Market:
0
Listing Broker:
DANIEL PUJOLS REALTY LLC
Listing Agent:
Daniel Pujols





























Request More Information
Shawn and Diane Fox
RE/MAX American Dream
3108 Route 10 West
Denville, NJ 07834
Call: (973) 277-7853
Web: MorrisCountyLiving.com

