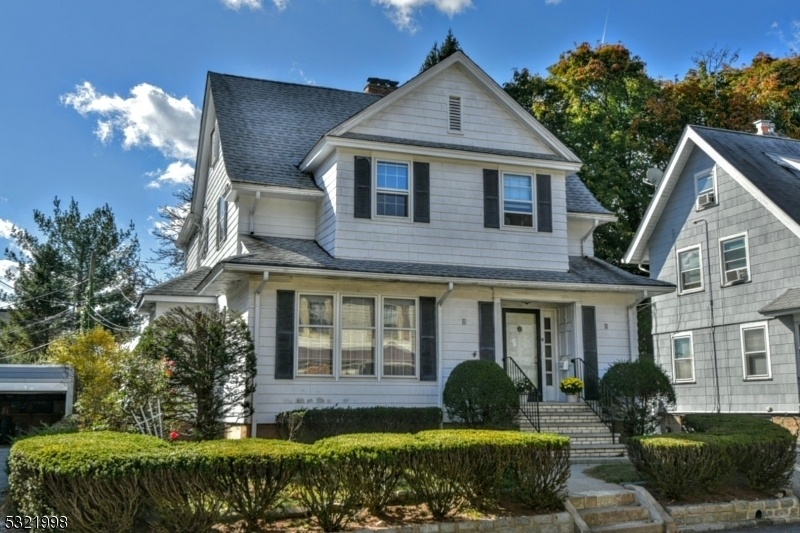6 Mountain Pl
Montclair Twp, NJ 07043
















Price: $750,000
GSMLS: 3932947Type: Single Family
Style: Colonial
Beds: 4
Baths: 1 Full & 1 Half
Garage: 2-Car
Year Built: 1912
Acres: 0.10
Property Tax: $19,218
Description
Welcome To This Spacious 2,400 Sq' Home In The Highly Sought-after Neighborhood Of Upper Montclair. This Property Offers A Fantastic Opportunity For Those Looking To Create Their Dream Home In A Prestigious Area. Conveniently Close To Shops, Restaurants, & Public Transit, This Property Combines Comfort, Convenience, & The Opportunity For Updating To Truly Make It Your Own. Inside, You'll Be Greeted By A Warm & Inviting Living Room W/ A Fireplace Ready For Conversion. The Versatile Side Room Can Easily Serve As An Office, Den, Or Library, Providing Additional Space For Your Lifestyle Needs. There Are 4 Generously Sized Bedrooms, W/ A Primary Suite Primed For Customization With An En-suite Bathroom Ready For Personal Touch. The Kitchen, With Convenient Walk-out Access To A Deck Overlooking The Private Backyard. The Unfinished Basement, Complete With A Washer And Dryer Offers Plenty Of Additional Space For Storage. Don't Miss Your Chance To Invest In This Gem In Upper Montclair!
Rooms Sizes
Kitchen:
First
Dining Room:
First
Living Room:
First
Family Room:
First
Den:
n/a
Bedroom 1:
Second
Bedroom 2:
Second
Bedroom 3:
Second
Bedroom 4:
Third
Room Levels
Basement:
Laundry Room, Storage Room, Toilet, Utility Room
Ground:
n/a
Level 1:
Den, Dining Room, Kitchen, Living Room, Powder Room
Level 2:
3 Bedrooms, Bath Main
Level 3:
1 Bedroom, Storage Room
Level Other:
n/a
Room Features
Kitchen:
Eat-In Kitchen, Separate Dining Area
Dining Room:
Formal Dining Room
Master Bedroom:
n/a
Bath:
n/a
Interior Features
Square Foot:
2,424
Year Renovated:
n/a
Basement:
Yes - Unfinished
Full Baths:
1
Half Baths:
1
Appliances:
Dishwasher, Dryer, Range/Oven-Electric, Refrigerator, Washer
Flooring:
Carpeting, Laminate, Vinyl-Linoleum
Fireplaces:
1
Fireplace:
Living Room, Non-Functional
Interior:
n/a
Exterior Features
Garage Space:
2-Car
Garage:
Detached Garage
Driveway:
1 Car Width
Roof:
Fiberglass
Exterior:
CedarSid
Swimming Pool:
No
Pool:
n/a
Utilities
Heating System:
Forced Hot Air
Heating Source:
OilAbIn
Cooling:
1 Unit, Central Air
Water Heater:
Gas
Water:
Public Water
Sewer:
Public Sewer
Services:
Cable TV, Garbage Included
Lot Features
Acres:
0.10
Lot Dimensions:
50X89 IRR
Lot Features:
Irregular Lot
School Information
Elementary:
n/a
Middle:
n/a
High School:
n/a
Community Information
County:
Essex
Town:
Montclair Twp.
Neighborhood:
n/a
Application Fee:
n/a
Association Fee:
n/a
Fee Includes:
n/a
Amenities:
n/a
Pets:
n/a
Financial Considerations
List Price:
$750,000
Tax Amount:
$19,218
Land Assessment:
$327,300
Build. Assessment:
$241,300
Total Assessment:
$568,600
Tax Rate:
3.38
Tax Year:
2023
Ownership Type:
Fee Simple
Listing Information
MLS ID:
3932947
List Date:
11-05-2024
Days On Market:
0
Listing Broker:
TERRIE O'CONNOR REALTORS
Listing Agent:
Stephanie Lyn Swinney
















Request More Information
Shawn and Diane Fox
RE/MAX American Dream
3108 Route 10 West
Denville, NJ 07834
Call: (973) 277-7853
Web: MorrisCountyLiving.com

