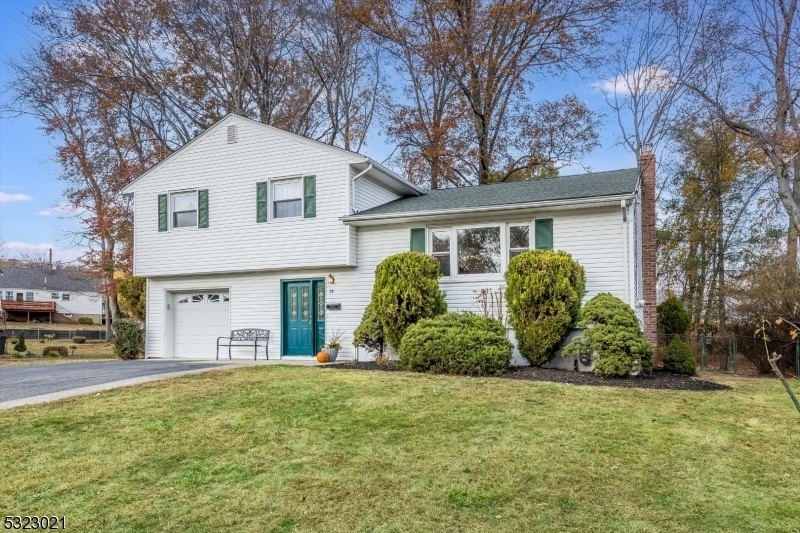36 Ann St
Verona Twp, NJ 07044























Price: $549,000
GSMLS: 3933007Type: Single Family
Style: Split Level
Beds: 3
Baths: 1 Full & 1 Half
Garage: 1-Car
Year Built: 1960
Acres: 0.40
Property Tax: $13,613
Description
Welcome To This Delightful 3-bedroom 1.5 Bath Split Level Home, Ideally Located In The Heart Of Verona. This Property Offers A Fantastic Opportunity For Both Homebuyers And Investors Eager To Unlock Its Potential. Step Inside To Discover A Welcoming Layout With A Comfortable And Practical Living Space. The Home Features Three Generous Bedrooms With Hardwood Floors, Providing Ample Space For Guests. The Living Room, Bathed In Natural Light From A Large South-facing Picture Window, Creates A Warm And Inviting Atmosphere Perfect For Relaxation Or Entertaining. Beneath The Carpeting, You'll Find Additional Hardwood Floors, Offering A Seamless Flow Throughout The Home. This Home Presents A Blank Canvas For You To Infuse Your Personal Style And Make Improvements As You Go. Imagine Customizing This Space To Suit Your Unique Preferences And Lifestyle, Transforming It Into The Home Of Your Dreams. Outside, The Property Offers A Spacious Yard That Is Perfect For Gardening, Outdoor Activities, Or Simply Enjoying The Fresh Air. The Location Couldn't Be More Convenient, With Easy Access To Local Amenities, Public Transportation, And Top-rated Schools.don't Miss Out On This Unique Opportunity And Create A Home That Truly Reflects Your Vision. Chimney And Flue Being Sold "as Is" With No Known Issues. Schedule A Viewing Today And Explore The Possibilities That Await At 36 Ann St!
Rooms Sizes
Kitchen:
11x11 First
Dining Room:
11x10 First
Living Room:
21x13 First
Family Room:
14x11 Ground
Den:
n/a
Bedroom 1:
17x11 Second
Bedroom 2:
14x9 Second
Bedroom 3:
11x10 Second
Bedroom 4:
n/a
Room Levels
Basement:
Utility Room
Ground:
Family Room, Foyer, Laundry Room, Powder Room
Level 1:
Dining Room, Kitchen, Living Room
Level 2:
3 Bedrooms, Bath Main
Level 3:
n/a
Level Other:
n/a
Room Features
Kitchen:
Eat-In Kitchen
Dining Room:
Formal Dining Room
Master Bedroom:
n/a
Bath:
n/a
Interior Features
Square Foot:
n/a
Year Renovated:
n/a
Basement:
Yes - Unfinished
Full Baths:
1
Half Baths:
1
Appliances:
Dryer, Range/Oven-Gas, Refrigerator, Wall Oven(s) - Gas, Washer
Flooring:
Carpeting, Vinyl-Linoleum, Wood
Fireplaces:
No
Fireplace:
n/a
Interior:
n/a
Exterior Features
Garage Space:
1-Car
Garage:
Built-In Garage
Driveway:
2 Car Width
Roof:
Asphalt Shingle
Exterior:
Vinyl Siding
Swimming Pool:
No
Pool:
n/a
Utilities
Heating System:
1 Unit
Heating Source:
Gas-Natural
Cooling:
Wall A/C Unit(s)
Water Heater:
n/a
Water:
Public Water
Sewer:
Public Sewer
Services:
n/a
Lot Features
Acres:
0.40
Lot Dimensions:
135X130TRI
Lot Features:
Level Lot
School Information
Elementary:
FN BROWN
Middle:
WHITEHORNE
High School:
VERONA
Community Information
County:
Essex
Town:
Verona Twp.
Neighborhood:
n/a
Application Fee:
n/a
Association Fee:
n/a
Fee Includes:
n/a
Amenities:
n/a
Pets:
n/a
Financial Considerations
List Price:
$549,000
Tax Amount:
$13,613
Land Assessment:
$279,500
Build. Assessment:
$165,100
Total Assessment:
$444,600
Tax Rate:
3.06
Tax Year:
2023
Ownership Type:
Fee Simple
Listing Information
MLS ID:
3933007
List Date:
11-05-2024
Days On Market:
0
Listing Broker:
COMPASS NEW JERSEY LLC
Listing Agent:
Lizette Brown























Request More Information
Shawn and Diane Fox
RE/MAX American Dream
3108 Route 10 West
Denville, NJ 07834
Call: (973) 277-7853
Web: MorrisCountyLiving.com

