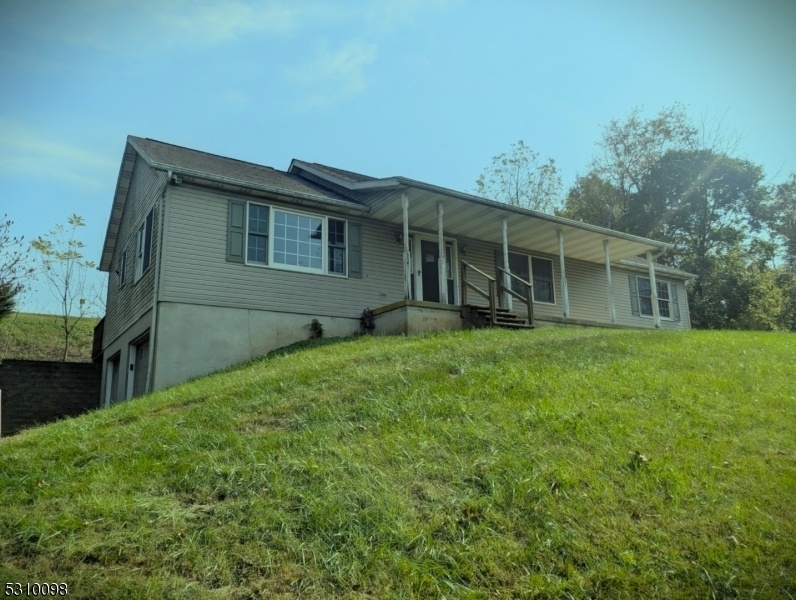198 Route519
Pohatcong Twp, NJ 08865



































Price: $384,500
GSMLS: 3933030Type: Single Family
Style: Raised Ranch
Beds: 4
Baths: 2 Full
Garage: 2-Car
Year Built: 1998
Acres: 1.50
Property Tax: $9,060
Description
Rare Find In Pohatcong With So Much Potential!! Come Claim Your Very Own Private Oasis, Tucked Away Off Of Your Own Private Road Where Peace & Tranquility Reign Yet Just Minutes Away From All Essentials! This Property Features A Spacious Front Porch W/scenic Views, Gated Deck In Back Where You Can Enjoy Gorgeous Pastoral Views. Inside, This Home Boasts Impressive 9-ft Steel Beam Ceilings In The Expansive Basement, Which Includes A Separate Storage Area And Direct Access From The Garages. This Large Space Can Be Easily Finished For An Additional 1,000+ Square Ft Of Living Space! The Kitchen Is Equipped With A Unique Swivel Cabinet Pull-out Pantry And A Back Door Directly Leading Onto The Deck; Formal Dining Rm Also Has Sliders To The Deck. Primary Bedroom Features A Full Bath & Walk In Closet. Septic Has Been Inspected With Hydraulic Load Test And Has Been Deemed Satisfactory! Minutes To Big Box Stores, Strip Malls, Restaurants, And Various Activities. A Commuters Dream Just A Few Minutes To Routes 78, 22, 173 & 57 And Eclectic Easton, Pa, Just 12 Minutes Away. For The First 21 Days, The Property Is Available Exclusively To Owner-occupants Or Non-profits & Buyers Will Be Required To Sign An Affidavit Confirming Intent To Occupy Property. If Still Available On Day 22, All Other Offers Will Be Considered. Property Is Being Sold Strictly "as-is," And Buyer Is Responsible For All Required Certifications For Closing. Don't Miss The Chance To Make This Private Retreat Your Own!
Rooms Sizes
Kitchen:
11x13 First
Dining Room:
13x13 First
Living Room:
17x13 First
Family Room:
n/a
Den:
n/a
Bedroom 1:
13x14 First
Bedroom 2:
9x12 First
Bedroom 3:
11x12 First
Bedroom 4:
9x11 First
Room Levels
Basement:
n/a
Ground:
n/a
Level 1:
n/a
Level 2:
n/a
Level 3:
n/a
Level Other:
n/a
Room Features
Kitchen:
Country Kitchen, Pantry
Dining Room:
Formal Dining Room
Master Bedroom:
Full Bath
Bath:
Tub Shower
Interior Features
Square Foot:
1,680
Year Renovated:
n/a
Basement:
Yes - Full, Unfinished, Walkout
Full Baths:
2
Half Baths:
0
Appliances:
Dishwasher, Dryer, Range/Oven-Gas, Refrigerator, Washer
Flooring:
Carpeting, Vinyl-Linoleum
Fireplaces:
No
Fireplace:
n/a
Interior:
n/a
Exterior Features
Garage Space:
2-Car
Garage:
Attached Garage, Garage Under
Driveway:
2 Car Width
Roof:
Asphalt Shingle
Exterior:
Vinyl Siding
Swimming Pool:
No
Pool:
n/a
Utilities
Heating System:
Baseboard - Hotwater, Multi-Zone
Heating Source:
OilAbIn
Cooling:
Ceiling Fan
Water Heater:
From Furnace
Water:
Well
Sewer:
Septic
Services:
Cable TV Available
Lot Features
Acres:
1.50
Lot Dimensions:
n/a
Lot Features:
Private Road
School Information
Elementary:
n/a
Middle:
n/a
High School:
n/a
Community Information
County:
Warren
Town:
Pohatcong Twp.
Neighborhood:
n/a
Application Fee:
n/a
Association Fee:
n/a
Fee Includes:
n/a
Amenities:
n/a
Pets:
Yes
Financial Considerations
List Price:
$384,500
Tax Amount:
$9,060
Land Assessment:
$59,500
Build. Assessment:
$151,300
Total Assessment:
$210,800
Tax Rate:
4.30
Tax Year:
2023
Ownership Type:
Fee Simple
Listing Information
MLS ID:
3933030
List Date:
11-06-2024
Days On Market:
10
Listing Broker:
REALTY MARK ADVANTAGE
Listing Agent:
Francesca Sinacori



































Request More Information
Shawn and Diane Fox
RE/MAX American Dream
3108 Route 10 West
Denville, NJ 07834
Call: (973) 277-7853
Web: MorrisCountyLiving.com

