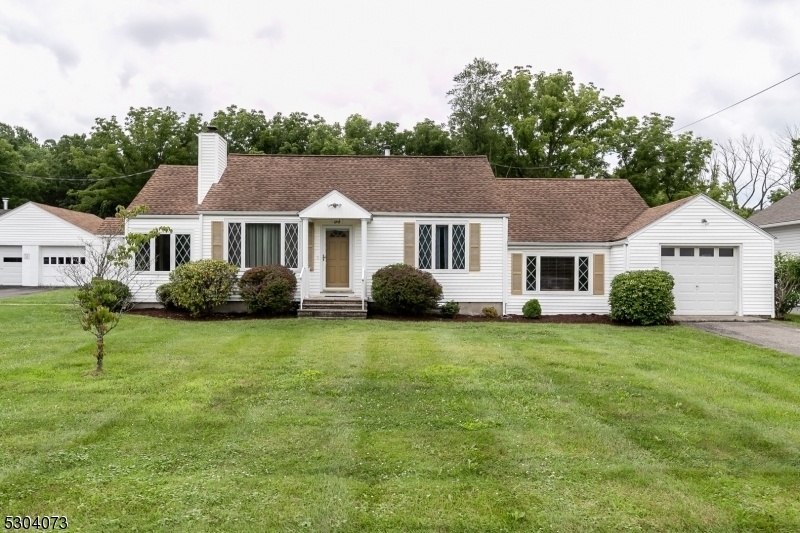56 Water St
Independence Twp, NJ 07840







































Price: $434,900
GSMLS: 3933053Type: Single Family
Style: Cape Cod
Beds: 3
Baths: 2 Full
Garage: 2-Car
Year Built: 1948
Acres: 0.50
Property Tax: $6,826
Description
Charming 3-bedroom Cape Cod With Modern Amenities & Ample Space Welcome To Your Dream Home! This Beautifully Maintained 3-bedroom Cape Cod Offers A Perfect Blend Of Classic Charm And Modern Convenience. The Primary Bedroom Is Conveniently Located On The Main Floor, Along With A Full Bathroom, Making It Ideal For Those Seeking Easy, Single-level Living.the Heart Of This Home Is The Large Kitchen, Complete With A Cozy Breakfast Room, Perfect For Casual Dining Or Morning Coffee. For More Formal Occasions, Enjoy Meals In The Separate Dining Room, Adorned With Pristine Hardwood Floors That Continue Into The Inviting Living Room. Here, You'll Find A Stone Surround Fireplace, Adding To The Cozy Ambience Of The Room. The Den Provides Additional Space For An Office Or Relaxation, While The Spacious 4-season Room Offers A Versatile Area For Year-round Enjoyment. Outside, The Property Boasts Two Separate Driveways And Garages, Providing Ample Parking And Storage. The Detached Garage Includes A Workshop, Perfect For Hobbies Or Projects, While The Attached Garage Offers Convenient Access To The Home. Anderson Windows Through-out, With Pristine Hardwood Floors In The Bedrooms, Living Room, And Dining Room, And Newer Carpet In The Rest Of The Home, This Property Is Move-in Ready And Waiting For You To Make It Your Own. New Septic Being Installed By Seller. Owned Water Conditioning System With 10/24 Passing Well Test.
Rooms Sizes
Kitchen:
First
Dining Room:
First
Living Room:
First
Family Room:
n/a
Den:
Ground
Bedroom 1:
n/a
Bedroom 2:
Second
Bedroom 3:
Second
Bedroom 4:
Basement
Room Levels
Basement:
n/a
Ground:
Den,GarEnter,Sunroom
Level 1:
1 Bedroom, Bath Main, Breakfast Room, Dining Room, Kitchen, Laundry Room, Living Room, Utility Room
Level 2:
2 Bedrooms, Attic, Bath(s) Other
Level 3:
n/a
Level Other:
n/a
Room Features
Kitchen:
Breakfast Bar, Eat-In Kitchen, Separate Dining Area
Dining Room:
Formal Dining Room
Master Bedroom:
1st Floor
Bath:
n/a
Interior Features
Square Foot:
n/a
Year Renovated:
n/a
Basement:
No - Crawl Space
Full Baths:
2
Half Baths:
0
Appliances:
Carbon Monoxide Detector, Dishwasher, Dryer, Microwave Oven, Range/Oven-Electric, Refrigerator, Self Cleaning Oven, Sump Pump, Washer, Water Filter, Water Softener-Own
Flooring:
Carpeting, Tile, Vinyl-Linoleum, Wood
Fireplaces:
2
Fireplace:
Living Room, See Remarks
Interior:
Blinds,CODetect,FireExtg,SmokeDet,StallShw,TubShowr
Exterior Features
Garage Space:
2-Car
Garage:
Attached Garage, Detached Garage, Garage Door Opener, Garage Parking
Driveway:
1 Car Width, Blacktop, Off-Street Parking
Roof:
Asphalt Shingle
Exterior:
Vinyl Siding
Swimming Pool:
No
Pool:
n/a
Utilities
Heating System:
1 Unit, Baseboard - Electric, Forced Hot Air
Heating Source:
OilAbOut
Cooling:
1 Unit, Ceiling Fan, Central Air
Water Heater:
Electric
Water:
Private, Well
Sewer:
See Remarks, Septic
Services:
Cable TV Available, Garbage Extra Charge
Lot Features
Acres:
0.50
Lot Dimensions:
n/a
Lot Features:
Level Lot, Open Lot
School Information
Elementary:
CENTRAL
Middle:
GRT MEADOW
High School:
HACKTTSTWN
Community Information
County:
Warren
Town:
Independence Twp.
Neighborhood:
n/a
Application Fee:
n/a
Association Fee:
n/a
Fee Includes:
n/a
Amenities:
n/a
Pets:
Yes
Financial Considerations
List Price:
$434,900
Tax Amount:
$6,826
Land Assessment:
$73,000
Build. Assessment:
$117,000
Total Assessment:
$190,000
Tax Rate:
3.67
Tax Year:
2024
Ownership Type:
Fee Simple
Listing Information
MLS ID:
3933053
List Date:
11-06-2024
Days On Market:
11
Listing Broker:
RE/MAX TOWN & VALLEY
Listing Agent:
Christy Doyle







































Request More Information
Shawn and Diane Fox
RE/MAX American Dream
3108 Route 10 West
Denville, NJ 07834
Call: (973) 277-7853
Web: MorrisCountyLiving.com

