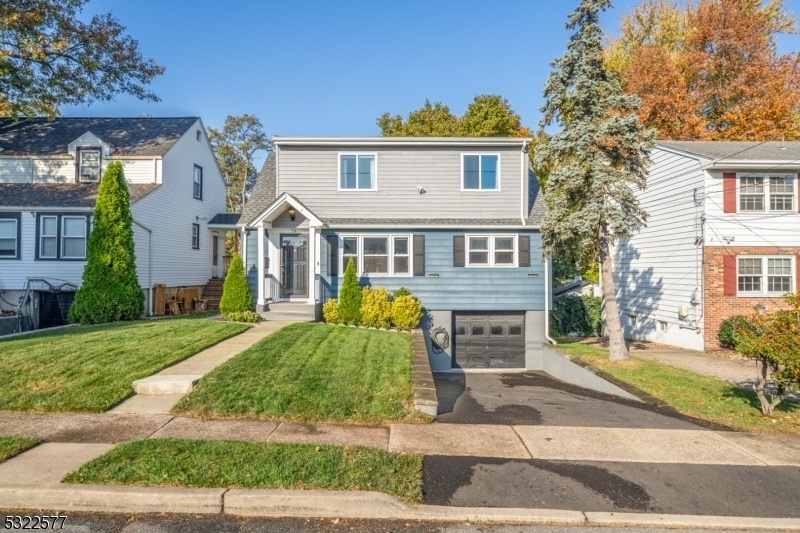74 Sadler Rd
Bloomfield Twp, NJ 07003
















































Price: $649,000
GSMLS: 3933103Type: Single Family
Style: Cape Cod
Beds: 5
Baths: 2 Full & 1 Half
Garage: 1-Car
Year Built: 1956
Acres: 0.12
Property Tax: $13,647
Description
Special Sadler Road Home Well-maintained With Modern Updates, Including Massive Trex Deck! Enjoy Open-concept, 5 Bedroom, 2.1 Bathroom, Nestled In Popular Bloomfield Neighborhood, Close To Brookdale Park, Downtown Montclair, Bloomfield Shops/restaurants And Nyc Trains. Upon Entering, Embrace The Openness Of Living Room, Dining Area, And Kitchen That Lends Itself Perfectly To Easy Living, Plus Alluring, Spacious Deck Off Kitchen That Begs For Intimate Grill Nights And Larger Gatherings Alike. Whirlpool Stainless Steel Appliances Dominate Kitchen With Granite Countertops, Crisp White Cabinetry, And Sleek Subway Tile Backsplash. Center Island With Modern Pendant Light Is A Nice Touch. Two Additional Bedrooms, Both With Quality Closets And Natural Light, Plus Full Hall Bath Complete First Level. Second Level Impresses With Views Of Manhattan, Three Bedrooms, Including Amazing Primary Bedroom With Impressive Custom-designed Walk-in Closet, As Well As Sleek En-suite Bath With Beautiful Accents, Built-in Shelving For Linens/supplies, And Glass Door Shower With Tile Surround. Additional 2 Bedrooms Are Sunlit And Spacious With Good Closets, Including Charming New Built-in Double Door Closet With Shelving. Finished Lower Level With Recessed Lighting Is Ideal For Recreation And/or Exercise Room/home Office. Newly Landscaped And Completely Private Fenced-in Backyard Is A Haven For Play, Pets And Everything In-between!
Rooms Sizes
Kitchen:
14x11 First
Dining Room:
14x9 First
Living Room:
19x12 First
Family Room:
n/a
Den:
n/a
Bedroom 1:
17x15 Second
Bedroom 2:
11x10 Second
Bedroom 3:
12x10 Second
Bedroom 4:
11x11 First
Room Levels
Basement:
Exercise Room, Laundry Room, Powder Room, Rec Room, Utility Room
Ground:
n/a
Level 1:
2 Bedrooms, Bath Main, Dining Room, Foyer, Kitchen, Living Room
Level 2:
3 Bedrooms, Bath Main
Level 3:
n/a
Level Other:
n/a
Room Features
Kitchen:
Center Island, Eat-In Kitchen
Dining Room:
n/a
Master Bedroom:
Full Bath, Walk-In Closet
Bath:
Stall Shower
Interior Features
Square Foot:
n/a
Year Renovated:
2019
Basement:
Yes - Finished, French Drain
Full Baths:
2
Half Baths:
1
Appliances:
Dishwasher, Dryer, Microwave Oven, Range/Oven-Gas, Refrigerator, Sump Pump, Washer, Water Filter
Flooring:
Tile, Vinyl-Linoleum
Fireplaces:
No
Fireplace:
n/a
Interior:
CODetect,SecurSys,SmokeDet,StallShw,TubShowr,WlkInCls
Exterior Features
Garage Space:
1-Car
Garage:
Attached,InEntrnc
Driveway:
Additional Parking
Roof:
Rubberized
Exterior:
Aluminum Siding
Swimming Pool:
n/a
Pool:
n/a
Utilities
Heating System:
Forced Hot Air
Heating Source:
Gas-Natural
Cooling:
1 Unit, Central Air
Water Heater:
Gas
Water:
Public Water
Sewer:
Public Sewer
Services:
n/a
Lot Features
Acres:
0.12
Lot Dimensions:
44 X 123
Lot Features:
n/a
School Information
Elementary:
n/a
Middle:
n/a
High School:
n/a
Community Information
County:
Essex
Town:
Bloomfield Twp.
Neighborhood:
n/a
Application Fee:
n/a
Association Fee:
n/a
Fee Includes:
n/a
Amenities:
n/a
Pets:
n/a
Financial Considerations
List Price:
$649,000
Tax Amount:
$13,647
Land Assessment:
$165,000
Build. Assessment:
$252,600
Total Assessment:
$417,600
Tax Rate:
3.27
Tax Year:
2023
Ownership Type:
Fee Simple
Listing Information
MLS ID:
3933103
List Date:
11-06-2024
Days On Market:
1
Listing Broker:
KELLER WILLIAMS REALTY
Listing Agent:
Scott Shuman
















































Request More Information
Shawn and Diane Fox
RE/MAX American Dream
3108 Route 10 West
Denville, NJ 07834
Call: (973) 277-7853
Web: MorrisCountyLiving.com

