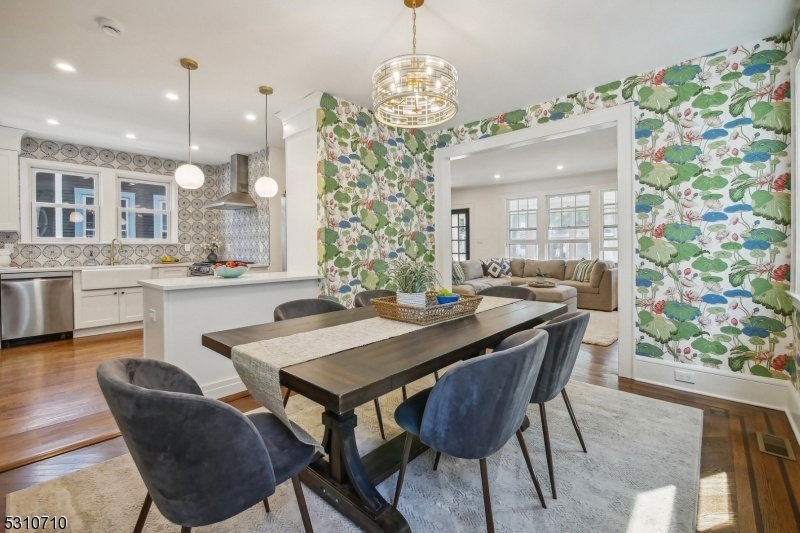35 Orchard Rd
Maplewood Twp, NJ 07040

















































Price: $749,000
GSMLS: 3933123Type: Single Family
Style: Colonial
Beds: 4
Baths: 2 Full & 1 Half
Garage: 1-Car
Year Built: 1929
Acres: 0.09
Property Tax: $14,413
Description
Welcome To Your Dream Home! Nestled On A Picturesque, Tree-lined Street In The Heart Of Maplewood, This Exquisitely Renovated Residence Perfectly Blends Classic Charm With Modern Sophistication. Every Inch Of This Home Has Been Thoughtfully Updated With A Stylish Eye, Ensuring A Seamless Blend Of Comfort And Elegance.step Inside To Discover Stunning Wood Floors That Flow Throughout The Home, Leading You To A Brand-new Kitchen That Any Culinary Enthusiast Will Adore. The Kitchen Boasts Top-of-the-line Appliances, Sleek Countertops, And Designer Cabinetry, Making It The Heart Of The Home.the New Roof And Driveway Add To The Home's Curb Appeal, Ensuring It Looks As Good On The Outside As It Does On The Inside. The Living Spaces Are Bathed In Natural Light, Highlighting The Designer Choices That Set This Home Apart. The Dining Room Features Statement Wallpaper That Adds A Touch Of Sophistication And Charm, Perfect For Hosting Intimate Dinners Or Festive Gatherings.modern Living Is Made Easy With All-new Heating And Central Air Systems, Ensuring Year-round Comfort. The Backyard Is A Private Oasis, Complete With A New Fence, A Spacious Patio Perfect For Outdoor Entertaining, And A "secret Garden" Tucked Behind The One-car Garage, Offering A Tranquil Escape From The Hustle And Bustle Of Daily Life.located Just A Stone's Throw From Local Favorites Like True Salvage Cafe And Arties, You'll Enjoy The Vibrant Community And Convenience Of This Prime Location.
Rooms Sizes
Kitchen:
First
Dining Room:
First
Living Room:
First
Family Room:
n/a
Den:
n/a
Bedroom 1:
Second
Bedroom 2:
Second
Bedroom 3:
Second
Bedroom 4:
Third
Room Levels
Basement:
Laundry Room, Storage Room, Utility Room
Ground:
n/a
Level 1:
Dining Room, Kitchen, Living Room, Powder Room, Sunroom
Level 2:
3 Bedrooms, Bath Main
Level 3:
1 Bedroom, Bath Main
Level Other:
n/a
Room Features
Kitchen:
Breakfast Bar
Dining Room:
n/a
Master Bedroom:
n/a
Bath:
Stall Shower
Interior Features
Square Foot:
n/a
Year Renovated:
2024
Basement:
Yes - Full, Unfinished
Full Baths:
2
Half Baths:
1
Appliances:
Dishwasher, Microwave Oven, Range/Oven-Gas, Refrigerator
Flooring:
Tile, Wood
Fireplaces:
1
Fireplace:
Living Room, See Remarks
Interior:
n/a
Exterior Features
Garage Space:
1-Car
Garage:
Detached Garage
Driveway:
1 Car Width
Roof:
Asphalt Shingle
Exterior:
Aluminum Siding
Swimming Pool:
No
Pool:
n/a
Utilities
Heating System:
2 Units, Forced Hot Air
Heating Source:
Gas-Natural
Cooling:
2 Units, Central Air
Water Heater:
Gas
Water:
Public Water
Sewer:
Public Sewer
Services:
Cable TV Available, Garbage Extra Charge
Lot Features
Acres:
0.09
Lot Dimensions:
38X100
Lot Features:
Irregular Lot
School Information
Elementary:
n/a
Middle:
n/a
High School:
n/a
Community Information
County:
Essex
Town:
Maplewood Twp.
Neighborhood:
n/a
Application Fee:
n/a
Association Fee:
n/a
Fee Includes:
n/a
Amenities:
n/a
Pets:
Yes
Financial Considerations
List Price:
$749,000
Tax Amount:
$14,413
Land Assessment:
$195,900
Build. Assessment:
$202,700
Total Assessment:
$398,600
Tax Rate:
3.62
Tax Year:
2023
Ownership Type:
Fee Simple
Listing Information
MLS ID:
3933123
List Date:
11-06-2024
Days On Market:
1
Listing Broker:
COMPASS NEW JERSEY, LLC
Listing Agent:
Peter Decicco

















































Request More Information
Shawn and Diane Fox
RE/MAX American Dream
3108 Route 10 West
Denville, NJ 07834
Call: (973) 277-7853
Web: MorrisCountyLiving.com

