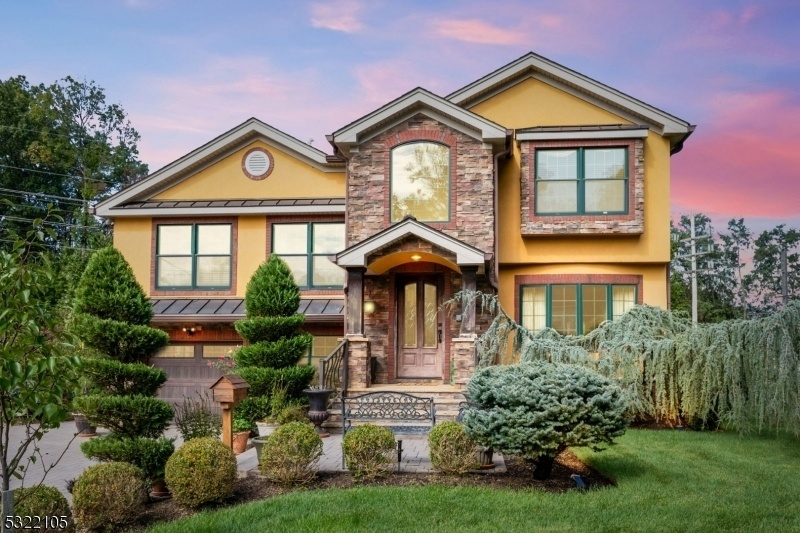81 Woodland Rd
New Providence Boro, NJ 07974










































Price: $1,079,000
GSMLS: 3933199Type: Single Family
Style: Split Level
Beds: 5
Baths: 2 Full & 1 Half
Garage: 1-Car
Year Built: 1957
Acres: 0.36
Property Tax: $14,565
Description
Luxurious Mediterranean-inspired 5-bedroom, 2.1-bath Split-level Home On A Spacious Lot In New Providence. Enter To An Open-concept Living, Dining, And Gourmet Kitchen Area Designed With Both Comfort And Style. The Gourmet Kitchen Features Stainless Steel Appliances, A Central Island, And An Adjacent Dining Area Enhanced By A Cozy Wood-burning Fireplace, Perfect For Hosting Gatherings And Creating Memorable Moments. The Second Level Offers Three Spacious Bedrooms And A Main Bath, While The Third Level Hosts Two Additional Bedrooms, Including A Private Primary Suite With A Juliet Balcony, Dual Walk-in Closets, And A Luxurious Ensuite Bath With A Jetted Tub And Bidet. One Of The Home's Standout Features Is The Impressive Walk-out Basement, Complete With A Rec Room, Wine Storage Wall, Tasting Area, Wet Bar, And Dining Space An Entertainer's Dream Offering Unparalleled Amenities. Outdoors, A Custom Lower Patio Includes A Full Outdoor Kitchen With A Wood-fired Pizza Oven, Rotisserie, And Smoker, Creating An Exceptional Space For Everything From Casual Meals To Lively Events. The Versatile Backyard Also Features Vegetable And Herb Gardens, Fruit Trees, A Play Area, And A Shed. Located Just 0.2 Miles From The Murray Hill Train Station, This Home Combines Suburban Tranquility With Urban Convenience, Surrounded By Top-rated Schools, Parks, Shops, And Dining.
Rooms Sizes
Kitchen:
First
Dining Room:
First
Living Room:
First
Family Room:
n/a
Den:
Ground
Bedroom 1:
Third
Bedroom 2:
Second
Bedroom 3:
Second
Bedroom 4:
Second
Room Levels
Basement:
Rec Room, Utility Room, Walkout
Ground:
Den,GarEnter,Laundry,MudRoom,PowderRm
Level 1:
Dining Room, Entrance Vestibule, Kitchen, Living Room
Level 2:
3 Bedrooms, Bath Main
Level 3:
2 Bedrooms, Bath(s) Other
Level Other:
n/a
Room Features
Kitchen:
Breakfast Bar, Center Island, Pantry, Separate Dining Area
Dining Room:
Living/Dining Combo
Master Bedroom:
Walk-In Closet
Bath:
Bidet, Jetted Tub, Stall Shower
Interior Features
Square Foot:
n/a
Year Renovated:
2011
Basement:
Yes - Finished, Walkout
Full Baths:
2
Half Baths:
1
Appliances:
Carbon Monoxide Detector, Dishwasher, Dryer, Kitchen Exhaust Fan, Microwave Oven, Range/Oven-Gas, Refrigerator, Wall Oven(s) - Electric, Washer, Wine Refrigerator
Flooring:
Tile, Wood
Fireplaces:
1
Fireplace:
Wood Burning
Interior:
BarWet,Bidet,CODetect,JacuzTyp,SmokeDet,WlkInCls
Exterior Features
Garage Space:
1-Car
Garage:
Attached,InEntrnc
Driveway:
Additional Parking, Paver Block
Roof:
Asphalt Shingle
Exterior:
Brick, Stone, Stucco
Swimming Pool:
n/a
Pool:
n/a
Utilities
Heating System:
2 Units, Forced Hot Air
Heating Source:
Gas-Natural
Cooling:
2 Units, Central Air
Water Heater:
n/a
Water:
Public Water
Sewer:
Public Sewer
Services:
Garbage Included
Lot Features
Acres:
0.36
Lot Dimensions:
n/a
Lot Features:
Level Lot
School Information
Elementary:
n/a
Middle:
New ProvMS
High School:
New ProvHS
Community Information
County:
Union
Town:
New Providence Boro
Neighborhood:
n/a
Application Fee:
n/a
Association Fee:
n/a
Fee Includes:
n/a
Amenities:
n/a
Pets:
n/a
Financial Considerations
List Price:
$1,079,000
Tax Amount:
$14,565
Land Assessment:
$122,800
Build. Assessment:
$168,100
Total Assessment:
$290,900
Tax Rate:
5.01
Tax Year:
2023
Ownership Type:
Fee Simple
Listing Information
MLS ID:
3933199
List Date:
11-06-2024
Days On Market:
10
Listing Broker:
BHHS FOX & ROACH
Listing Agent:
Denise Torsiello










































Request More Information
Shawn and Diane Fox
RE/MAX American Dream
3108 Route 10 West
Denville, NJ 07834
Call: (973) 277-7853
Web: MorrisCountyLiving.com

