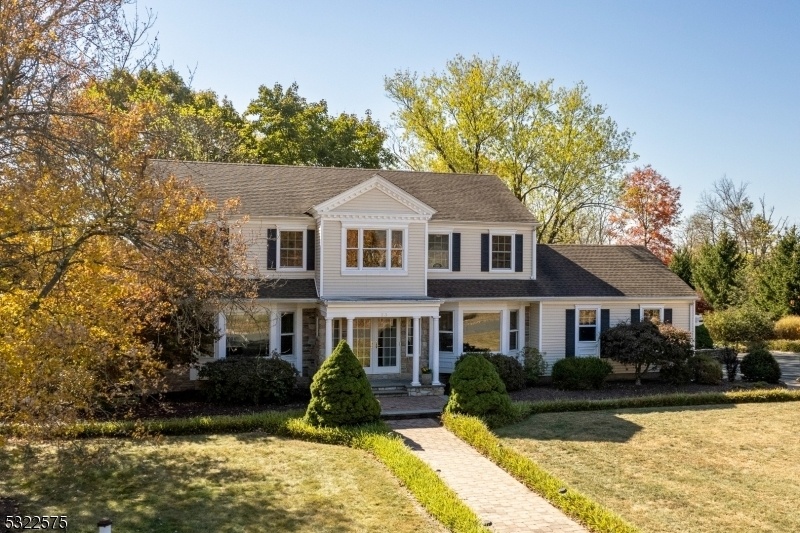23 Dehart Dr
Montgomery Twp, NJ 08502

















































Price: $895,000
GSMLS: 3933245Type: Single Family
Style: Colonial
Beds: 4
Baths: 2 Full & 1 Half
Garage: 2-Car
Year Built: 1977
Acres: 1.00
Property Tax: $18,651
Description
Highest And Best Due Thursday, 11/14/24 At Noon.this Striking Northeast-facing Home Stands Apart With A Reimagined Facade Featuring A Captivating Double-door Vestibule, Giving It Curb Appeal That Truly Pops! Elegant Glass Doors, Graceful Proportions, And Designer Hardscaping Offer A Warm Welcome To All Who Pass By. Inside, The Expanded Floor Plan Is Designed To Bathe Each Room In Light, With The Family Room And Adjoining Study/sunroom Opening Onto A Spacious Deck, Meditation Garden, And Gazebo. The Bright Kitchen Has Granite Counters, Gas Cooking, And Wall Oven, And The Basement Shines With Luxury Vinyl Flooring. Upstairs, Find Four Airy Bedrooms And Two Updated Bathrooms, Including A Luxurious Primary Suite With Custom Closets. A New Septic System Will Be In Place Before The Next Chapter Begins For This Home. Sunsets Across The Back Are Glorious! New A/c, Dishwasher And Refrigerator (2024), Newer Windows On Second Floor. Come See! Highest And Best Due Thursday, 11/14/24 At Noon.
Rooms Sizes
Kitchen:
21x13 First
Dining Room:
14x15 First
Living Room:
20x16 First
Family Room:
19x15 First
Den:
19x13 First
Bedroom 1:
14x18 Second
Bedroom 2:
14x13 Second
Bedroom 3:
14x15 Second
Bedroom 4:
13x12 Second
Room Levels
Basement:
Storage Room, Utility Room
Ground:
n/a
Level 1:
Breakfst,DiningRm,Vestibul,FamilyRm,Foyer,GarEnter,Kitchen,Laundry,LivingRm,Office,Porch,PowderRm
Level 2:
4+Bedrms,BathMain,BathOthr,SittngRm
Level 3:
n/a
Level Other:
n/a
Room Features
Kitchen:
Eat-In Kitchen
Dining Room:
Formal Dining Room
Master Bedroom:
Dressing Room, Full Bath, Walk-In Closet
Bath:
Stall Shower
Interior Features
Square Foot:
n/a
Year Renovated:
n/a
Basement:
Yes - Full
Full Baths:
2
Half Baths:
1
Appliances:
Carbon Monoxide Detector, Cooktop - Gas, Dishwasher, Dryer, Microwave Oven, Range/Oven-Gas, Refrigerator, Sump Pump, Wall Oven(s) - Gas, Washer
Flooring:
Tile, Wood
Fireplaces:
2
Fireplace:
Bedroom 1, Family Room, Fireplace Equipment, See Remarks, Wood Burning
Interior:
Blinds,CODetect,FireExtg,SmokeDet,StallShw,TubShowr,WlkInCls
Exterior Features
Garage Space:
2-Car
Garage:
Attached,InEntrnc,Oversize
Driveway:
Blacktop
Roof:
Asphalt Shingle
Exterior:
Vinyl Siding
Swimming Pool:
No
Pool:
n/a
Utilities
Heating System:
1 Unit, Forced Hot Air
Heating Source:
Gas-Natural
Cooling:
1 Unit, Central Air
Water Heater:
Electric
Water:
Well
Sewer:
Septic 4 Bedroom Town Verified
Services:
Garbage Extra Charge
Lot Features
Acres:
1.00
Lot Dimensions:
n/a
Lot Features:
Backs to Park Land, Open Lot, Wooded Lot
School Information
Elementary:
VILLAGE
Middle:
MONTGOMERY
High School:
MONTGOMERY
Community Information
County:
Somerset
Town:
Montgomery Twp.
Neighborhood:
Mill Pond Estates
Application Fee:
n/a
Association Fee:
n/a
Fee Includes:
n/a
Amenities:
n/a
Pets:
n/a
Financial Considerations
List Price:
$895,000
Tax Amount:
$18,651
Land Assessment:
$258,000
Build. Assessment:
$286,900
Total Assessment:
$544,900
Tax Rate:
3.38
Tax Year:
2024
Ownership Type:
Fee Simple
Listing Information
MLS ID:
3933245
List Date:
11-05-2024
Days On Market:
12
Listing Broker:
CALLAWAY HENDERSON SOTHEBY'S IR
Listing Agent:
Sarah S. Drake

















































Request More Information
Shawn and Diane Fox
RE/MAX American Dream
3108 Route 10 West
Denville, NJ 07834
Call: (973) 277-7853
Web: MorrisCountyLiving.com

