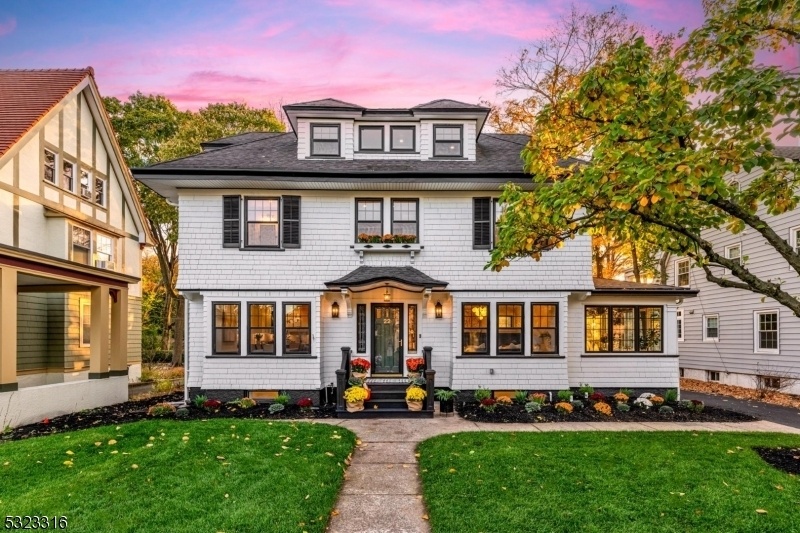22 Brunswick Rd
Montclair Twp, NJ 07042
















































Price: $1,699,000
GSMLS: 3933264Type: Single Family
Style: Colonial
Beds: 5
Baths: 4 Full & 1 Half
Garage: 1-Car
Year Built: 1902
Acres: 0.22
Property Tax: $24,134
Description
Erwin Park Bliss. A Home In The Heart Of Town, Well Perched On Its Lot, Meticulously Renovated & Restored - Everything You've Dreamed Of For Your Next Chapter In Montclair. The Entry Foyer & Center Hall Welcomes You W/ Custom Wood Inlay, Leaded Glass Details And Delicious Sightlines Of Your 1st Floor. The Spacious Dining Room Can Accommodate A 10 Seater. The Open Concept Kitchen Is Decked Out With Ge Cafe Appliances, Custom Cabinetry & Stellar Stonework. A Powder Room, Mudroom Built-in And Entertainment Room W/ Dual Access To The Backyard Accentuate Flow & Function. The Living Room, W/ Wood Burning Fp, Built-in Benches & Box Beamed Ceilings Leads To A Sunroom Oasis. Upstairs, You Have 3 Beds, 2 Baths Including A Lux Primary Suite W/ 3 Closets, And A Beautiful En Suite Bathroom. The Top Floor Offers Wfh Space, Or An Au Pair Suite With 2 Beds + 1 Bath. The Completely Finished Basement W/ Workout Room, A Huge Pantry, Tv/rec-room, Full Bath & A Laundry Room, Makes This House A Home. We Continue To Check Boxes Outside - Uplighting, Irrigation, New Driveway W/ Belgian Block, Fresh Landscaping, And New Fencing. Best Of All - "peace Of Mind Infrastructure. All New Electrical & Plumbing Lines, New Sewer, New Chimney Liner With Exterior Restoration, Two New Sets Of Hvac & French Drains Leading To 2 Sump Pumps. All Of This, Plus The Perfect Location, Surrounded By Edgemont Park, Watchung Plaza, Walnut St & Uptown! Trains, Buses, Bagels, Sushi And More. You Name It - Montclair Has It!!
Rooms Sizes
Kitchen:
13x21 First
Dining Room:
13x16 First
Living Room:
14x20 First
Family Room:
17x12 Second
Den:
8x18 First
Bedroom 1:
14x17 Second
Bedroom 2:
10x14 Second
Bedroom 3:
11x9 Second
Bedroom 4:
10x14 Third
Room Levels
Basement:
BathOthr,Exercise,Laundry,Pantry,RecRoom,Utility
Ground:
n/a
Level 1:
Dining Room, Entrance Vestibule, Family Room, Kitchen, Living Room, Powder Room, Sunroom
Level 2:
3 Bedrooms, Bath Main, Bath(s) Other
Level 3:
2 Bedrooms, Attic, Bath(s) Other
Level Other:
n/a
Room Features
Kitchen:
Breakfast Bar, Pantry, See Remarks
Dining Room:
Formal Dining Room
Master Bedroom:
Dressing Room, Full Bath, Walk-In Closet
Bath:
Stall Shower
Interior Features
Square Foot:
n/a
Year Renovated:
2024
Basement:
Yes - Finished, French Drain, Full
Full Baths:
4
Half Baths:
1
Appliances:
Dishwasher, Dryer, Kitchen Exhaust Fan, Microwave Oven, Range/Oven-Gas, Refrigerator, Washer, Wine Refrigerator
Flooring:
Carpeting, Tile, Vinyl-Linoleum, Wood
Fireplaces:
1
Fireplace:
Living Room, Wood Burning
Interior:
CeilBeam,StallTub,WlkInCls
Exterior Features
Garage Space:
1-Car
Garage:
Detached Garage, Garage Door Opener, Garage Parking
Driveway:
1 Car Width, Blacktop, Driveway-Exclusive, Off-Street Parking
Roof:
Asphalt Shingle, Rubberized
Exterior:
ConcBrd,Wood
Swimming Pool:
No
Pool:
n/a
Utilities
Heating System:
2 Units, Forced Hot Air, Multi-Zone
Heating Source:
Gas-Natural
Cooling:
2 Units, Central Air, Multi-Zone Cooling
Water Heater:
Gas
Water:
Public Water
Sewer:
Public Sewer
Services:
Cable TV Available, Fiber Optic Available
Lot Features
Acres:
0.22
Lot Dimensions:
n/a
Lot Features:
Level Lot
School Information
Elementary:
n/a
Middle:
n/a
High School:
n/a
Community Information
County:
Essex
Town:
Montclair Twp.
Neighborhood:
Erwin Park
Application Fee:
n/a
Association Fee:
n/a
Fee Includes:
n/a
Amenities:
n/a
Pets:
Yes
Financial Considerations
List Price:
$1,699,000
Tax Amount:
$24,134
Land Assessment:
$397,900
Build. Assessment:
$311,300
Total Assessment:
$709,200
Tax Rate:
3.40
Tax Year:
2024
Ownership Type:
Fee Simple
Listing Information
MLS ID:
3933264
List Date:
11-07-2024
Days On Market:
9
Listing Broker:
COMPASS NEW JERSEY LLC
Listing Agent:
Pierce Conway
















































Request More Information
Shawn and Diane Fox
RE/MAX American Dream
3108 Route 10 West
Denville, NJ 07834
Call: (973) 277-7853
Web: MorrisCountyLiving.com

