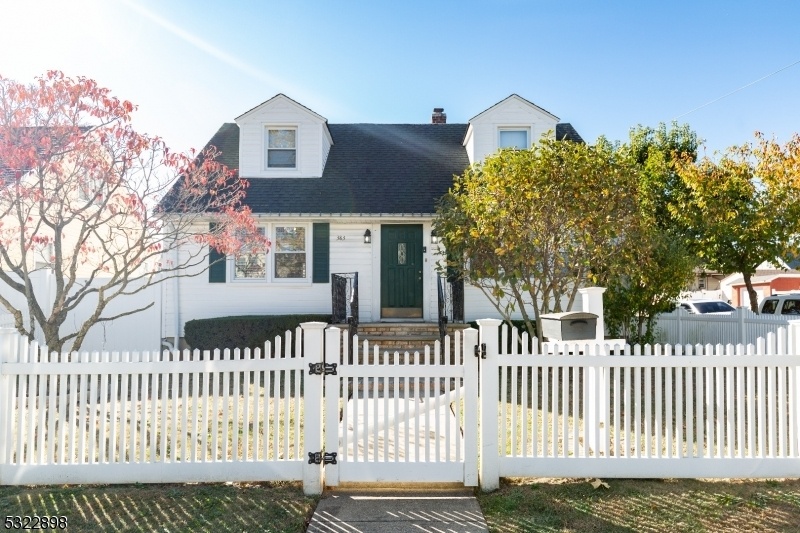383 Summit Ave
Perth Amboy City, NJ 08861


































Price: $429,000
GSMLS: 3933363Type: Single Family
Style: Cape Cod
Beds: 4
Baths: 2 Full
Garage: No
Year Built: 1957
Acres: 0.11
Property Tax: $7,843
Description
Perfect Starter Home! Tucked Behind A White Picket Fence On A Large Corner Lot Of A Quiet Street Is This 4 Bedroom, 2 Full Bath Expanded Cape Cod Style Home With Full Unfinished Walk-out Basement. Bright And Welcoming Living Room Leads To The Renovated And Expanded Eat-in Kitchen. Large White Cabinetry, Black Granite Countertops And Stainless Steel Appliances With Separate Eating Area In The Back. 2 Larger Bedrooms And Updated Bathroom With Oversized Gray Tile On Floor, Walls And Tub Surround With Matching Gray Tub/shower And A White Single Vanity & Linen Closet For Extra Storage. Newer Laminate Flooring Throughout The First Level And Recessed Lights In The Living Room And Kitchen. Upstairs, 2 Additional Bedrooms And A Full Bathroom With Shower Stall. Full Unfinished Basement With Tons Of Potential To Add A Lot Of Extra Living Space. Laundry, Utilities And Plenty Of Storage In This Walkout Basement. Fully Fenced Private Backyard Oasis With Huge Paver Patio, Newer Above Ground Pool Plus Concrete Driveway With Automatic Gate For Rare Off-street Parking! Newer Hotwater Heater. Easy Access To The Gs Parkway And Close To Bus And Train.
Rooms Sizes
Kitchen:
First
Dining Room:
n/a
Living Room:
First
Family Room:
n/a
Den:
n/a
Bedroom 1:
First
Bedroom 2:
First
Bedroom 3:
Second
Bedroom 4:
Second
Room Levels
Basement:
Inside Entrance, Laundry Room, Outside Entrance, Storage Room, Utility Room
Ground:
n/a
Level 1:
2 Bedrooms, Bath Main, Foyer, Kitchen, Living Room
Level 2:
2 Bedrooms, Attic, Bath(s) Other
Level 3:
n/a
Level Other:
n/a
Room Features
Kitchen:
Eat-In Kitchen
Dining Room:
n/a
Master Bedroom:
1st Floor
Bath:
n/a
Interior Features
Square Foot:
1,432
Year Renovated:
2019
Basement:
Yes - Bilco-Style Door, Full, Unfinished
Full Baths:
2
Half Baths:
0
Appliances:
Dishwasher, Dryer, Microwave Oven, Range/Oven-Gas, Refrigerator, Washer
Flooring:
Carpeting, Laminate, Tile
Fireplaces:
No
Fireplace:
n/a
Interior:
StallShw,TubShowr
Exterior Features
Garage Space:
No
Garage:
n/a
Driveway:
1 Car Width, Concrete, Driveway-Exclusive, Fencing, Hard Surface, Off-Street Parking
Roof:
Asphalt Shingle
Exterior:
Vinyl Siding
Swimming Pool:
Yes
Pool:
Above Ground
Utilities
Heating System:
Baseboard - Hotwater, Radiators - Steam
Heating Source:
Gas-Natural
Cooling:
Wall A/C Unit(s), Window A/C(s)
Water Heater:
Gas
Water:
Public Water
Sewer:
Public Sewer
Services:
Cable TV Available, Garbage Included
Lot Features
Acres:
0.11
Lot Dimensions:
50X100
Lot Features:
n/a
School Information
Elementary:
n/a
Middle:
n/a
High School:
n/a
Community Information
County:
Middlesex
Town:
Perth Amboy City
Neighborhood:
n/a
Application Fee:
n/a
Association Fee:
n/a
Fee Includes:
n/a
Amenities:
n/a
Pets:
n/a
Financial Considerations
List Price:
$429,000
Tax Amount:
$7,843
Land Assessment:
$98,000
Build. Assessment:
$162,500
Total Assessment:
$260,500
Tax Rate:
3.01
Tax Year:
2023
Ownership Type:
Fee Simple
Listing Information
MLS ID:
3933363
List Date:
11-07-2024
Days On Market:
7
Listing Broker:
EXP REALTY, LLC
Listing Agent:
Amanda Mohr


































Request More Information
Shawn and Diane Fox
RE/MAX American Dream
3108 Route 10 West
Denville, NJ 07834
Call: (973) 277-7853
Web: MorrisCountyLiving.com

