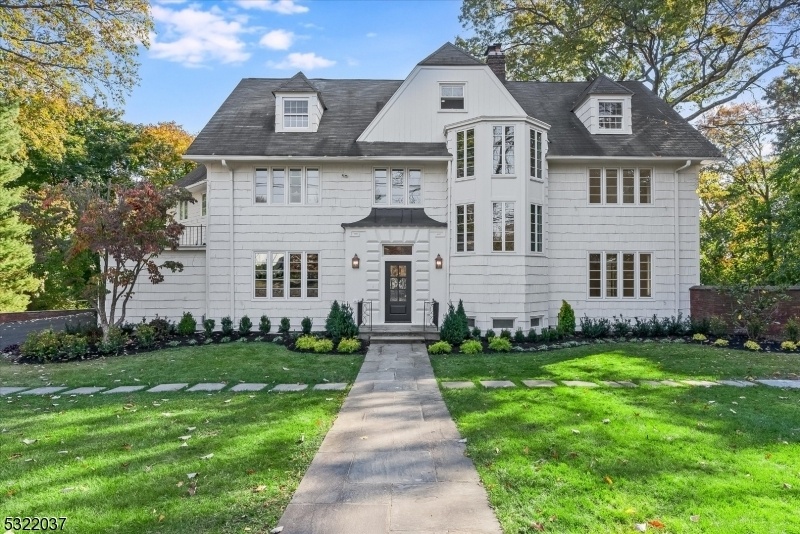509 Park St
Montclair Twp, NJ 07043













































Price: $3,500,000
GSMLS: 3933365Type: Single Family
Style: Colonial
Beds: 6
Baths: 4 Full & 2 Half
Garage: 4-Car
Year Built: 1900
Acres: 1.09
Property Tax: $45,734
Description
Experience A Blend Of History And Modern Updates In This Newly Renovated Residence Situated On 1+ Acre On A Picturesque Street In Spectacular Upper Montclair. This Stunning Home Features 6 Br & 4.2 Ba, Just Under 9000 Square Feet, 4 Living Levels And Designer Finishes By Adriana Smyth Interiors. A Landmark Of Historical Significance, The Tinkham-volcker Estate: Former Residence Of Paul Volcker, Esteemed Federal Reserve Chairman. The Custom Chef's Kitchen Is A Culinary Dream W/ Quartz Countertops, Matching Backsplash W/ Dual Sinks, La Cornue Gas Range, Ge Monogram Refrigerator & Bosch Dishwasher, Seamlessly Connects To The Formal Dining Room, Offering Picturesque Views Of The Lush Grounds. The 1st Floor Features A Built-out Mudroom, Attached Garage Access (additional Detached Garage) Spacious Office/den, Family Room, And Charming Screened-in Porch. Primary Suite On The Second Floor Incl A Sitting Area, Wic, En-suite Bath W/ Dual Sinks, Luxurious Soaking Tub, And A Glass Enclosed Stall Shower. Bedroom 2 Also Has An En-suite Bath, Two Additional Bedrooms Share A Well-appointed Hall Bath, Ensuring Comfort For All. The 3rd Floor Offers More Bedrooms And Bathrooms For Guests. Outside Are Beautifully Manicured Grounds With A Heated Gunite Pool, A Perfect Serene Backdrop For Entertaining. Fully Finished Expansive Basement Provides Ample Space For An Extra Guest Room, Rec Room & Even A Greenhouse Allowing For Endless Possibilities. Possible Subdivision Opportunity On This Property
Rooms Sizes
Kitchen:
24x22 First
Dining Room:
23x18 First
Living Room:
14x13 First
Family Room:
29x18 First
Den:
n/a
Bedroom 1:
18x15 Second
Bedroom 2:
15x14 Second
Bedroom 3:
18x11 Second
Bedroom 4:
13x10 Second
Room Levels
Basement:
GameRoom,GreenHse,MaidQrtr,OutEntrn,PowderRm,RecRoom,Utility
Ground:
n/a
Level 1:
DiningRm,FamilyRm,GarEnter,Kitchen,LivingRm,MudRoom,Pantry,PowderRm,Screened
Level 2:
4+Bedrms,BathMain,BathOthr,Laundry,SittngRm
Level 3:
2 Bedrooms, Bath(s) Other
Level Other:
n/a
Room Features
Kitchen:
Center Island, Eat-In Kitchen
Dining Room:
Formal Dining Room
Master Bedroom:
Fireplace, Full Bath, Walk-In Closet
Bath:
Soaking Tub, Stall Shower
Interior Features
Square Foot:
n/a
Year Renovated:
2024
Basement:
Yes - Finished, French Drain, Full
Full Baths:
4
Half Baths:
2
Appliances:
Carbon Monoxide Detector, Dishwasher, Kitchen Exhaust Fan, Microwave Oven, Range/Oven-Gas, Refrigerator, Sump Pump
Flooring:
Marble, Tile, Wood
Fireplaces:
3
Fireplace:
Bedroom 1, Dining Room, Family Room, Wood Burning
Interior:
CODetect,CeilHigh,SmokeDet,SoakTub,StallShw,WlkInCls
Exterior Features
Garage Space:
4-Car
Garage:
Attached,Detached,InEntrnc,Oversize
Driveway:
Blacktop
Roof:
Asphalt Shingle
Exterior:
Wood Shingle
Swimming Pool:
Yes
Pool:
Gunite, Heated, In-Ground Pool
Utilities
Heating System:
Forced Hot Air, Radiators - Steam
Heating Source:
Gas-Natural
Cooling:
3 Units, Central Air
Water Heater:
Gas
Water:
Public Water
Sewer:
Public Sewer
Services:
n/a
Lot Features
Acres:
1.09
Lot Dimensions:
n/a
Lot Features:
n/a
School Information
Elementary:
n/a
Middle:
n/a
High School:
MONTCLAIR
Community Information
County:
Essex
Town:
Montclair Twp.
Neighborhood:
Upper Montclair
Application Fee:
n/a
Association Fee:
n/a
Fee Includes:
n/a
Amenities:
n/a
Pets:
n/a
Financial Considerations
List Price:
$3,500,000
Tax Amount:
$45,734
Land Assessment:
$489,700
Build. Assessment:
$863,400
Total Assessment:
$1,353,100
Tax Rate:
3.38
Tax Year:
2023
Ownership Type:
Fee Simple
Listing Information
MLS ID:
3933365
List Date:
11-07-2024
Days On Market:
45
Listing Broker:
KELLER WILLIAMS REALTY
Listing Agent:
Saritte Harel













































Request More Information
Shawn and Diane Fox
RE/MAX American Dream
3108 Route 10 West
Denville, NJ 07834
Call: (973) 277-7853
Web: MorrisCountyLiving.com

