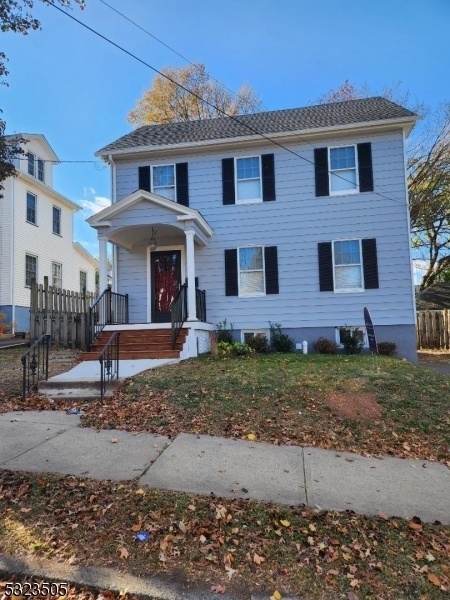48 Redmond St
New Brunswick City, NJ 08901




































Price: $529,900
GSMLS: 3933440Type: Single Family
Style: Colonial
Beds: 3
Baths: 1 Full & 2 Half
Garage: No
Year Built: 1920
Acres: 0.11
Property Tax: $6,540
Description
Beautifully Upgraded, While Still Maintaining Its Traditional Appeal. From Its Stunningly Maintained Wooden Floors And Trim, Formal Dining Room, And Large Living Room With French Doors, This Home Is Full Of Charm! Three Bedrooms On The Second Floor, Each With Ample Natural Light Provide Ideal Spaces To Retreat And Relax. The Unfinished Basement (just Waiting For Your Finishing Touches) With Walkout Access To The Large Fenced In Yard Is Perfect For Entertaining! Two-zone Central A/c, High Efficiency Hot Water Heater & Tankless Boiler All Add To The Modern Comforts. No Worries About Finding A Spot With Off-street Parking On Your Own Private Driveway! Best Of All: The Location! This Colonial Home Is Located In A Very Desirable Area Of New Brunswick. Close To Houses Of Worship, Hospitals, Transportation, Entertainment, And Rutgers. You Will Be 0.2 Miles From Douglass College Center, 0.2 Miles From Rutgers Cabaret Theater, 0.7 Miles From Rutgers School Of Environmental Science, 0.8 Miles From Route 18, 2.5 Miles To The Nj Turnpike, 1.3 Miles From Johnson & Johnson World Headquarters, 1.3 Miles From Bristol Myers Squibb, 1.0 Miles From New Brunswick Train Station, 1.4 Miles From Rwj University Hospital, 2.0 Miles To Saint Peter's Hospital, And 0.7 Miles From The State Theater And All The Nightlife Fun George Street Has To Offer!
Rooms Sizes
Kitchen:
First
Dining Room:
n/a
Living Room:
n/a
Family Room:
First
Den:
n/a
Bedroom 1:
Second
Bedroom 2:
Second
Bedroom 3:
Second
Bedroom 4:
n/a
Room Levels
Basement:
Bath(s) Other
Ground:
n/a
Level 1:
Dining Room, Kitchen, Living Room, Powder Room
Level 2:
3 Bedrooms, Bath Main
Level 3:
Attic
Level Other:
n/a
Room Features
Kitchen:
See Remarks
Dining Room:
Formal Dining Room
Master Bedroom:
n/a
Bath:
n/a
Interior Features
Square Foot:
n/a
Year Renovated:
n/a
Basement:
Yes - Bilco-Style Door, Full, Unfinished
Full Baths:
1
Half Baths:
2
Appliances:
Dishwasher, Range/Oven-Gas, Refrigerator
Flooring:
Tile, Wood
Fireplaces:
No
Fireplace:
n/a
Interior:
Blinds,StallTub
Exterior Features
Garage Space:
No
Garage:
n/a
Driveway:
Driveway-Exclusive, Off-Street Parking
Roof:
Asphalt Shingle
Exterior:
Metal Siding
Swimming Pool:
n/a
Pool:
n/a
Utilities
Heating System:
See Remarks
Heating Source:
Gas-Natural
Cooling:
2 Units, Central Air
Water Heater:
See Remarks
Water:
Public Water
Sewer:
Public Sewer
Services:
n/a
Lot Features
Acres:
0.11
Lot Dimensions:
050X100
Lot Features:
n/a
School Information
Elementary:
n/a
Middle:
n/a
High School:
n/a
Community Information
County:
Middlesex
Town:
New Brunswick City
Neighborhood:
Ward 2
Application Fee:
n/a
Association Fee:
n/a
Fee Includes:
n/a
Amenities:
n/a
Pets:
n/a
Financial Considerations
List Price:
$529,900
Tax Amount:
$6,540
Land Assessment:
$162,500
Build. Assessment:
$94,700
Total Assessment:
$257,200
Tax Rate:
2.54
Tax Year:
2023
Ownership Type:
Fee Simple
Listing Information
MLS ID:
3933440
List Date:
10-23-2024
Days On Market:
30
Listing Broker:
ARC REAL ESTATE
Listing Agent:
Alexandre Gabler




































Request More Information
Shawn and Diane Fox
RE/MAX American Dream
3108 Route 10 West
Denville, NJ 07834
Call: (973) 277-7853
Web: MorrisCountyLiving.com

