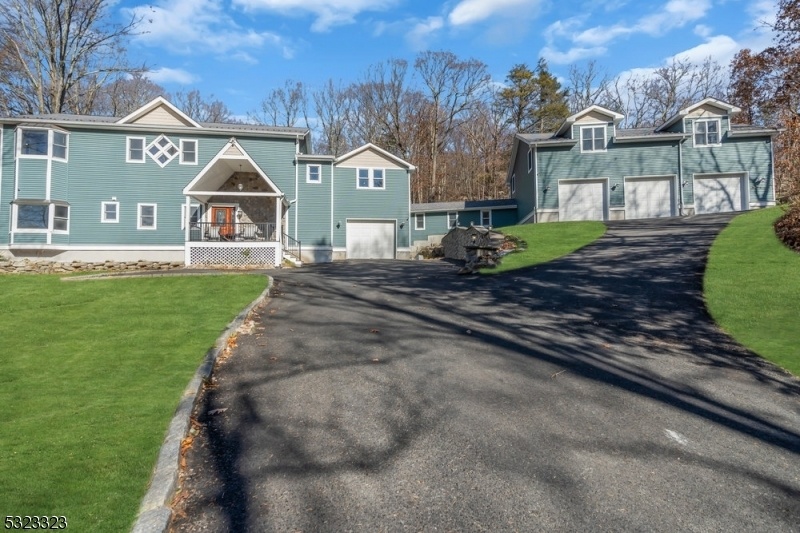317 Glen Rd
Sparta Twp, NJ 07871








































Price: $799,000
GSMLS: 3933476Type: Single Family
Style: Custom Home
Beds: 6
Baths: 3 Full & 1 Half
Garage: 6-Car
Year Built: Unknown
Acres: 4.50
Property Tax: $14,581
Description
This Stunning 5,000+ Sq Ft Craftsman-style Home Offers Unmatched Privacy And Scenic Mountain Views On 4.5 Acres. Custom-built For Luxury And Practicality, The Property Includes An Expanded Four-car Garage With A Finished Second Floor Ideal For A Workshop Or Office. Upon Entry, You're Greeted By An Inviting Foyer With A Fireplace, Leading To A Spacious Open Floor Plan. The Kitchen Boasts Calcutta Countertops, Stainless Steel Appliances, And A Center Island Overlooking A Cozy Dining Area With A Wood-burning Fireplace. Step Up To The Living Room, Where Large Windows Showcase Breathtaking Views. The Home Offers Two Primary Suites: A Main-level Suite With An Ensuite Bath And Walk-in Closet, Plus Two Additional Bedrooms That Can Convert Into A Private Suite. Upstairs, A Grand Primary Suite With A Sitting Room Provides A Luxurious Retreat, Complete With A Soaking Tub, Double Vanity, And Glass Shower With Multiple Spray Heads. The Second Floor Also Includes Two More Bedrooms, A Full Bath, A Convenient Laundry Room, And A Spacious Family Room (21x30) For Gatherings. Over The Garage, A Finished Bonus Room Serves As A Media Or Fitness Center. Outdoor Living Spaces Include A Patio With A Fire Pit And A Heated Above-ground Pool. Renovated In 2023, This Energy-efficient Home Features Radiant Flooring, Central Air, Forced Hot Air, A 50-year Roof, And Maintenance-free Siding, Central Vac. Won The Tax Appeal For 2024 Low Taxes Now Are $14,581! (4bed Septic)
Rooms Sizes
Kitchen:
17x13 First
Dining Room:
15x13 First
Living Room:
16x21 First
Family Room:
21x30 Second
Den:
n/a
Bedroom 1:
14x15 Second
Bedroom 2:
12x14 Second
Bedroom 3:
12x15 Second
Bedroom 4:
11x15 First
Room Levels
Basement:
Storage Room, Utility Room
Ground:
n/a
Level 1:
3Bedroom,BathMain,BathOthr,DiningRm,Foyer,GarEnter,Kitchen,LivingRm,Porch
Level 2:
3Bedroom,BathMain,BathOthr,Exercise,FamilyRm,GameRoom,Laundry,RecRoom,SittngRm
Level 3:
n/a
Level Other:
n/a
Room Features
Kitchen:
Center Island, Pantry
Dining Room:
Dining L
Master Bedroom:
Full Bath, Sitting Room, Walk-In Closet
Bath:
Stall Shower, Tub Only
Interior Features
Square Foot:
5,224
Year Renovated:
2023
Basement:
Yes - Unfinished
Full Baths:
3
Half Baths:
1
Appliances:
Dishwasher, Generator-Hookup, Microwave Oven, Range/Oven-Electric, Refrigerator, Self Cleaning Oven, Sump Pump, Washer
Flooring:
Carpeting, Tile, Vinyl-Linoleum, Wood
Fireplaces:
2
Fireplace:
Dining Room, Kitchen, Wood Burning
Interior:
Blinds,SoakTub,StallShw,StallTub,TubOnly,WlkInCls
Exterior Features
Garage Space:
6-Car
Garage:
Attached,Finished,Garage,InEntrnc,Oversize,SeeRem
Driveway:
Additional Parking, Blacktop
Roof:
Asphalt Shingle
Exterior:
Vinyl Siding
Swimming Pool:
Yes
Pool:
Above Ground, Heated, Liner
Utilities
Heating System:
1 Unit, Forced Hot Air, Multi-Zone, Radiant - Hot Water
Heating Source:
OilAbOut
Cooling:
2 Units, Multi-Zone Cooling
Water Heater:
From Furnace
Water:
Well
Sewer:
Septic 4 Bedroom Town Verified
Services:
Cable TV Available
Lot Features
Acres:
4.50
Lot Dimensions:
n/a
Lot Features:
Mountain View, Wooded Lot
School Information
Elementary:
n/a
Middle:
n/a
High School:
SPARTA
Community Information
County:
Sussex
Town:
Sparta Twp.
Neighborhood:
Sparta Glen
Application Fee:
n/a
Association Fee:
n/a
Fee Includes:
n/a
Amenities:
n/a
Pets:
n/a
Financial Considerations
List Price:
$799,000
Tax Amount:
$14,581
Land Assessment:
$142,400
Build. Assessment:
$275,900
Total Assessment:
$418,300
Tax Rate:
3.49
Tax Year:
2023
Ownership Type:
Fee Simple
Listing Information
MLS ID:
3933476
List Date:
11-08-2024
Days On Market:
0
Listing Broker:
RE/MAX HOUSE VALUES
Listing Agent:
Kathleen Courter








































Request More Information
Shawn and Diane Fox
RE/MAX American Dream
3108 Route 10 West
Denville, NJ 07834
Call: (973) 277-7853
Web: MorrisCountyLiving.com

