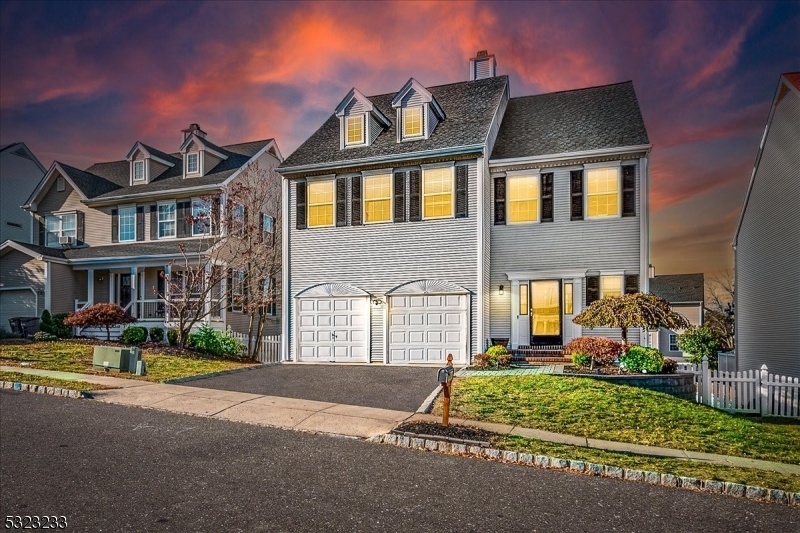8 Oxford Ct
South Brunswick Twp, NJ 08824


















































Price: $849,000
GSMLS: 3933490Type: Single Family
Style: Colonial
Beds: 4
Baths: 2 Full & 1 Half
Garage: 2-Car
Year Built: 1992
Acres: 0.12
Property Tax: $12,747
Description
Step In To This Beautifully Maintained And Updated Colonial Nestled In The Heart Of South Brunswick, Where Elegance Meets Comfort. Set On A Lush, Landscaped Private Lot, This Home Offers A Spacious And Versatile Layout Perfect For Both Everyday Living And Entertaining. Enter Into Bright And Inviting Spaces, From The Formal Living Room And Dining Room To A Cozy Two Story Fr With A Fireplace. The Updated Kitchen, Complete With Granite Countertops And Stainless Steel Appliances, Opens To A Sunny Breakfast Area Overlooking The Expanded Deck And Backyard. Enjoy Entertaining Guests On An Oversized Deck Overlooking The Pleasant Backyard Scenery Or The Stylish Patio Underneath Built With Hand Selected Paver Stones. Upstairs, Four Generously Sized Bedrooms Include A Primary Suite With Vaulted Ceilings, Ensuite Bath, And Wic. The Daylight Basement Provides Flexible Space For A Home Gym, Office, Playroom, Home Theater With Direct Access To The Backyard. Located In The Highly Rated South Brunswick School District, This Home Combines Modern Convenience And Practicality On A Desirable Cul-de-sac. Don't Miss The Chance To Make This Charming Colonial Your Own!
Rooms Sizes
Kitchen:
n/a
Dining Room:
n/a
Living Room:
n/a
Family Room:
n/a
Den:
n/a
Bedroom 1:
n/a
Bedroom 2:
n/a
Bedroom 3:
n/a
Bedroom 4:
n/a
Room Levels
Basement:
Rec Room, Storage Room, Walkout
Ground:
Bath(s) Other, Dining Room, Family Room, Foyer, Kitchen, Living Room, Walkout
Level 1:
4 Or More Bedrooms, Bath Main, Bath(s) Other
Level 2:
Attic
Level 3:
n/a
Level Other:
n/a
Room Features
Kitchen:
Breakfast Bar, Center Island, Eat-In Kitchen, Separate Dining Area
Dining Room:
n/a
Master Bedroom:
n/a
Bath:
n/a
Interior Features
Square Foot:
2,293
Year Renovated:
2024
Basement:
Yes - Walkout
Full Baths:
2
Half Baths:
1
Appliances:
Cooktop - Gas, Dishwasher, Dryer, Kitchen Exhaust Fan, Range/Oven-Gas, Refrigerator, Sump Pump, Washer
Flooring:
Carpeting, Vinyl-Linoleum
Fireplaces:
1
Fireplace:
See Remarks
Interior:
n/a
Exterior Features
Garage Space:
2-Car
Garage:
Attached Garage
Driveway:
2 Car Width
Roof:
Asphalt Shingle
Exterior:
Vinyl Siding
Swimming Pool:
No
Pool:
n/a
Utilities
Heating System:
1 Unit, Cent Register Heat
Heating Source:
Gas-Natural
Cooling:
1 Unit, Central Air
Water Heater:
Gas
Water:
Public Water
Sewer:
Public Sewer
Services:
Cable TV, Garbage Included
Lot Features
Acres:
0.12
Lot Dimensions:
n/a
Lot Features:
Cul-De-Sac
School Information
Elementary:
CONSTABLE
Middle:
CROSSRDS N
High School:
S.BRUNSWIK
Community Information
County:
Middlesex
Town:
South Brunswick Twp.
Neighborhood:
n/a
Application Fee:
n/a
Association Fee:
n/a
Fee Includes:
n/a
Amenities:
n/a
Pets:
Yes
Financial Considerations
List Price:
$849,000
Tax Amount:
$12,747
Land Assessment:
$85,000
Build. Assessment:
$157,800
Total Assessment:
$242,800
Tax Rate:
5.17
Tax Year:
2023
Ownership Type:
Fee Simple
Listing Information
MLS ID:
3933490
List Date:
11-07-2024
Days On Market:
7
Listing Broker:
HOMECOIN.COM
Listing Agent:
Jonathan Minerick


















































Request More Information
Shawn and Diane Fox
RE/MAX American Dream
3108 Route 10 West
Denville, NJ 07834
Call: (973) 277-7853
Web: MorrisCountyLiving.com

