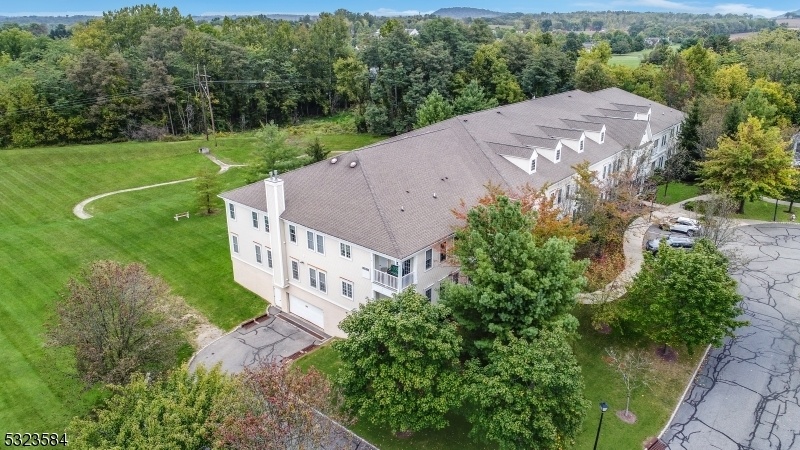7002 Brookfield Glen Dr
White Twp, NJ 07823















Price: $320,000
GSMLS: 3933553Type: Condo/Townhouse/Co-op
Style: One Floor Unit
Beds: 2
Baths: 2 Full
Garage: 1-Car
Year Built: 2007
Acres: 0.00
Property Tax: $4,000
Description
Welcome To The Largest Model In Brookfield Glen. This End Unit Offers Many Upgrades Including Hardwood Flooring And Custom Shutters. Building 70 Is The Most Secluded In Brookfield, As It Is At The End Of The Cul-de-sac Street That Meanders Through The Development. The Unit Is Conveniently Located On The First Floor. The Entry Leads To A Very Spacious An Open Living Room And Dining Room With Plenty Of Natural Light To Create The Perfect Ambiance. Step Outside Onto Your Private Balcony And Savor The Serene Moments With A Morning Coffee Or Evening Breeze. It Is The Perfect Spot For Relaxation And Fresh Air. The Kitchen Boasts Newer Appliances, Ensuring A Contemporary And Functional Cooking Space. There Are Two Bedrooms And Two Full Baths -- Perfect For Guests. This Unit Also Comes With An Assigned Parking Spot In The Shared Garage As Well As A Storage Cage. The First Floor Of Each Building Is Open For Residents To Enjoy A Nice Common Sitting Room To Enjoy One Another's Company. Enjoy The Swimming Pool, Craft Rooms, Library, Gym, Outdoor Games And Much More!! Take A Look Today!!
Rooms Sizes
Kitchen:
13x13 First
Dining Room:
11x10 First
Living Room:
20x12 First
Family Room:
n/a
Den:
n/a
Bedroom 1:
14x12 First
Bedroom 2:
12x11 First
Bedroom 3:
n/a
Bedroom 4:
n/a
Room Levels
Basement:
n/a
Ground:
n/a
Level 1:
2 Bedrooms, Bath Main, Bath(s) Other, Dining Room, Kitchen, Laundry Room, Living Room
Level 2:
n/a
Level 3:
n/a
Level Other:
n/a
Room Features
Kitchen:
Center Island, Eat-In Kitchen, Pantry
Dining Room:
n/a
Master Bedroom:
Walk-In Closet
Bath:
Stall Shower
Interior Features
Square Foot:
n/a
Year Renovated:
n/a
Basement:
No
Full Baths:
2
Half Baths:
0
Appliances:
Carbon Monoxide Detector, Cooktop - Gas, Dishwasher, Dryer, Kitchen Exhaust Fan, Microwave Oven, Range/Oven-Gas, Refrigerator, Washer
Flooring:
Carpeting, Wood
Fireplaces:
No
Fireplace:
n/a
Interior:
Blinds, Carbon Monoxide Detector, Fire Extinguisher, Intercom, Security System, Smoke Detector, Walk-In Closet
Exterior Features
Garage Space:
1-Car
Garage:
Assigned, Built-In Garage, Garage Door Opener, Garage Under
Driveway:
Additional Parking, Blacktop
Roof:
Asphalt Shingle
Exterior:
Vinyl Siding
Swimming Pool:
Yes
Pool:
Association Pool
Utilities
Heating System:
1 Unit, Forced Hot Air
Heating Source:
Gas-Natural
Cooling:
1 Unit, Central Air
Water Heater:
Electric
Water:
Public Water
Sewer:
Public Sewer
Services:
Cable TV Available, Garbage Included
Lot Features
Acres:
0.00
Lot Dimensions:
n/a
Lot Features:
Open Lot
School Information
Elementary:
WHITE TWP
Middle:
n/a
High School:
BELVIDERE
Community Information
County:
Warren
Town:
White Twp.
Neighborhood:
Brookfield
Application Fee:
n/a
Association Fee:
$400 - Monthly
Fee Includes:
Maintenance-Common Area, Maintenance-Exterior, Snow Removal, Trash Collection
Amenities:
Billiards Room, Club House, Elevator, Exercise Room, Jogging/Biking Path, Kitchen Facilities, Pool-Outdoor
Pets:
Cats OK, Dogs OK, Size Limit, Yes
Financial Considerations
List Price:
$320,000
Tax Amount:
$4,000
Land Assessment:
$45,000
Build. Assessment:
$115,000
Total Assessment:
$160,000
Tax Rate:
2.50
Tax Year:
2024
Ownership Type:
Condominium
Listing Information
MLS ID:
3933553
List Date:
11-08-2024
Days On Market:
7
Listing Broker:
RE/MAX TOWN & VALLEY II
Listing Agent:
Christopher Kruk















Request More Information
Shawn and Diane Fox
RE/MAX American Dream
3108 Route 10 West
Denville, NJ 07834
Call: (973) 277-7853
Web: MorrisCountyLiving.com

