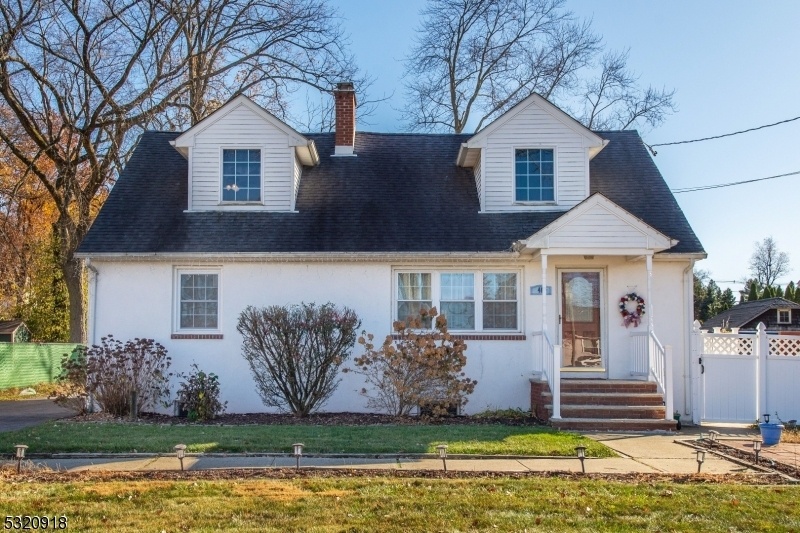46 New St
Wayne Twp, NJ 07470






















Price: $610,000
GSMLS: 3933573Type: Single Family
Style: Cape Cod
Beds: 4
Baths: 2 Full
Garage: 1-Car
Year Built: 1948
Acres: 0.26
Property Tax: $7,233
Description
Welcome Home To This Well Maintained Capecod That Boasts 4 Br, 2 Full Baths, Lr, Kit, Dining Area & Full Unfinished Basement. One Car Oversized Garage Has A Separate 100 Amp Electric Panel W/plenty Of Shelving And An Extra Long Driveway That Fits 3 Cars. First Fl Offers 2 Br's, Updated Bath, Lr, & Kit W/dining Area. Retreat Upstairs To The Spacious Second Fl To The Master Bedroom With A Double Closet, Additional Bedroom, New Full Bath & Plenty Of Closet Space. All New Windows & Hardwood Floors Gas, Hwbb, 3 Zone Heat & 200 Amp Electric Service. The Beautiful Modern White Kitchen Features A Center Island W/quartz Countertops, Ss Appliances & Plenty Of Room To Prepare All Your Favorite Meals. Just Off The Kitchen Is A Separate Dining Area To Enjoy A Quiet Meal Or Holiday Dinner. The Unfinished Basement Features A Laundry Area, Extra Storage, Sump Pump, French Drains & A Bonus Room With A Cozy W/b Fireplace That Can Be Finished And Customized To Your Personal Taste. The Backyard Offers Your Own Private Oasis W/large Deck W/gas Grill, Patio, Garden, Soft Top Gazebo, Shed & Plenty Of Space To Entertain Your Guests. Conveniently Located Near Willowbrook Mall, Ny City Park & Ride, Major Highways, Schools & Shopping. Don't Miss This Opportunity To Make This Expanded Capecod Your Very Own Home Sweet Home. Sold In As Is Condition.
Rooms Sizes
Kitchen:
19x11 First
Dining Room:
19x11 First
Living Room:
17x12 First
Family Room:
n/a
Den:
n/a
Bedroom 1:
26x12 Second
Bedroom 2:
19x12 Second
Bedroom 3:
14x13 First
Bedroom 4:
11x10 First
Room Levels
Basement:
Laundry,SeeRem,Storage
Ground:
n/a
Level 1:
2 Bedrooms, Bath Main, Dining Room, Kitchen, Living Room
Level 2:
2 Bedrooms, Bath(s) Other
Level 3:
n/a
Level Other:
n/a
Room Features
Kitchen:
Center Island, Separate Dining Area
Dining Room:
Dining L
Master Bedroom:
n/a
Bath:
n/a
Interior Features
Square Foot:
n/a
Year Renovated:
2006
Basement:
Yes - French Drain, Full, Unfinished
Full Baths:
2
Half Baths:
0
Appliances:
Dishwasher, Dryer, Microwave Oven, Range/Oven-Gas, Refrigerator, Washer
Flooring:
Wood
Fireplaces:
1
Fireplace:
Wood Burning
Interior:
Carbon Monoxide Detector, Fire Extinguisher, Smoke Detector
Exterior Features
Garage Space:
1-Car
Garage:
Detached Garage, See Remarks
Driveway:
1 Car Width, Blacktop
Roof:
Asphalt Shingle
Exterior:
Stucco, Vinyl Siding
Swimming Pool:
No
Pool:
n/a
Utilities
Heating System:
Multi-Zone, See Remarks
Heating Source:
Electric, Gas-Natural
Cooling:
1 Unit
Water Heater:
From Furnace, Gas
Water:
Public Water
Sewer:
Public Sewer
Services:
Cable TV, Garbage Included
Lot Features
Acres:
0.26
Lot Dimensions:
n/a
Lot Features:
Level Lot
School Information
Elementary:
R. CARTER
Middle:
G. WASHING
High School:
WAYNE VALL
Community Information
County:
Passaic
Town:
Wayne Twp.
Neighborhood:
Non Flood
Application Fee:
n/a
Association Fee:
n/a
Fee Includes:
n/a
Amenities:
n/a
Pets:
n/a
Financial Considerations
List Price:
$610,000
Tax Amount:
$7,233
Land Assessment:
$74,400
Build. Assessment:
$52,100
Total Assessment:
$126,500
Tax Rate:
5.72
Tax Year:
2023
Ownership Type:
Fee Simple
Listing Information
MLS ID:
3933573
List Date:
11-08-2024
Days On Market:
8
Listing Broker:
HOMESMART FIRST ADVANTAGE
Listing Agent:
Anna Marie Luciano Cook






















Request More Information
Shawn and Diane Fox
RE/MAX American Dream
3108 Route 10 West
Denville, NJ 07834
Call: (973) 277-7853
Web: MorrisCountyLiving.com

