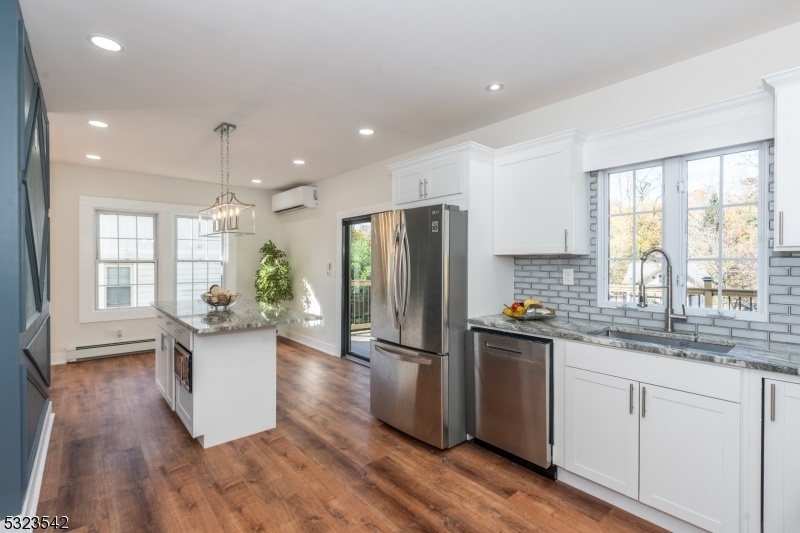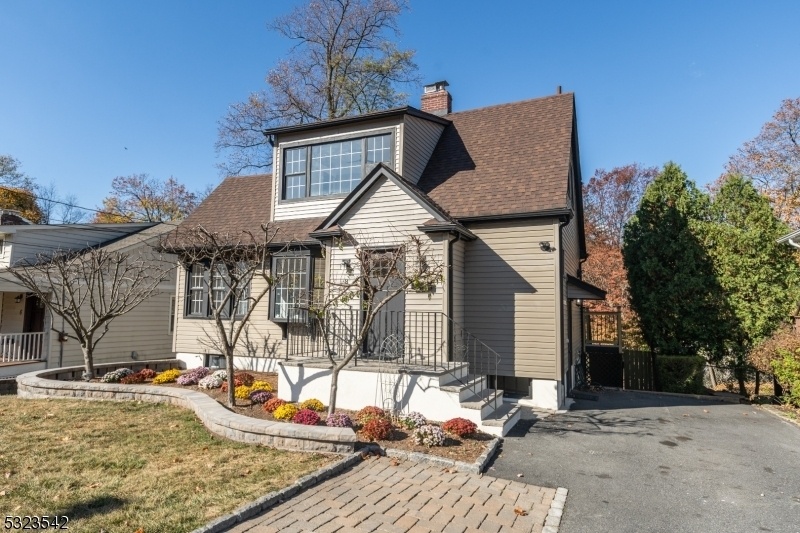8 Hill St
North Caldwell Boro, NJ 07006
































Price: $749,000
GSMLS: 3933574Type: Single Family
Style: Colonial
Beds: 2
Baths: 2 Full
Garage: No
Year Built: 1957
Acres: 0.17
Property Tax: $9,336
Description
Fully Renovated Open Floor Plan Colonial Home In North Caldwell With 2 Bedroom ( Plus 1 Bedroom/ Bonus Den ) And 2 Full Bath On A Quiet Street With Great Curb Appeal. As You Walk Into The Home On The First Floor There Are High Ceilings Wide Moldings And A Beautiful Wood Burning Fireplace With An Outlet Above To Hang A Tv. The Living Room/dining Room Is An Open Space Flooded With Lots Of Light. The Kitchen With All New Ss Appliances Has An Island With A Microwave Draw. This Home Has New Hardwood And Vinyl Wood Flooring Throughout.there Are Sliding Glass Doors Off The Kitchen That Lead Out To A Large Trex Deck Which Is Great For Barbecuing! 2 Separate Patios Are Located Below The Deck. One Of The Patios Has A Large Wooden Fireplace With Outlets For A Tv Or Fridge Where On Cold Nights You Can Entertain Your Guests.the Back Yard Is Fenced In And Has A Grass Area Below The 2 Patios. There Is A Bonus Den/ Bedroom, Full Bath And Laundry Room In The Walk Out Basement. The Second Floor Features 2 Bedrooms And A Full Bath Where One Of The Bedrooms Has A Bonus Room Which Can Be Converted Into A Walk In Closet Or Office. The Location Of This Home Is Amazing! It's Near The 284 Acre Hilltop Reservation For Great Hiking And Exploring And Close To Play Grounds, Ball Fields And Dog Parks. The Home Is Only A Few Minutes From Downtown Verona And Montclair Train Stations, Dining And Shopping Areas. Fireplace, Flues, And Chimney Are Conveyed In As-is Condition With No Known Issues.
Rooms Sizes
Kitchen:
24x21 First
Dining Room:
12x8 First
Living Room:
20x12 First
Family Room:
n/a
Den:
n/a
Bedroom 1:
18x11 Second
Bedroom 2:
12x11 Second
Bedroom 3:
13x9 Basement
Bedroom 4:
n/a
Room Levels
Basement:
1 Bedroom, Bath Main, Inside Entrance, Laundry Room, Outside Entrance, Rec Room, Storage Room, Walkout
Ground:
n/a
Level 1:
DiningRm,Kitchen,LivingRm,OutEntrn,Walkout
Level 2:
2 Bedrooms, Bath Main, Office
Level 3:
n/a
Level Other:
n/a
Room Features
Kitchen:
Center Island, Eat-In Kitchen
Dining Room:
n/a
Master Bedroom:
n/a
Bath:
n/a
Interior Features
Square Foot:
n/a
Year Renovated:
2024
Basement:
Yes - Finished, Walkout
Full Baths:
2
Half Baths:
0
Appliances:
Carbon Monoxide Detector, Dishwasher, Kitchen Exhaust Fan, Microwave Oven, Range/Oven-Gas, Refrigerator, Water Softener-Own
Flooring:
Laminate, Tile, Wood
Fireplaces:
1
Fireplace:
Living Room, Wood Burning
Interior:
Carbon Monoxide Detector, Smoke Detector, Walk-In Closet, Window Treatments
Exterior Features
Garage Space:
No
Garage:
n/a
Driveway:
1 Car Width
Roof:
Asphalt Shingle
Exterior:
Vinyl Siding
Swimming Pool:
No
Pool:
n/a
Utilities
Heating System:
Baseboard - Hotwater
Heating Source:
Gas-Natural
Cooling:
Ceiling Fan, Ductless Split AC
Water Heater:
n/a
Water:
Public Water
Sewer:
Public Sewer
Services:
n/a
Lot Features
Acres:
0.17
Lot Dimensions:
49X147 AVG
Lot Features:
n/a
School Information
Elementary:
GRANDVIEW
Middle:
GOULD
High School:
W ESSEX
Community Information
County:
Essex
Town:
North Caldwell Boro
Neighborhood:
n/a
Application Fee:
n/a
Association Fee:
n/a
Fee Includes:
n/a
Amenities:
n/a
Pets:
n/a
Financial Considerations
List Price:
$749,000
Tax Amount:
$9,336
Land Assessment:
$246,000
Build. Assessment:
$175,300
Total Assessment:
$421,300
Tax Rate:
2.22
Tax Year:
2023
Ownership Type:
Fee Simple
Listing Information
MLS ID:
3933574
List Date:
11-08-2024
Days On Market:
14
Listing Broker:
LATTIMER REALTY
Listing Agent:
Ronna Scheckman
































Request More Information
Shawn and Diane Fox
RE/MAX American Dream
3108 Route 10 West
Denville, NJ 07834
Call: (973) 277-7853
Web: MorrisCountyLiving.com

