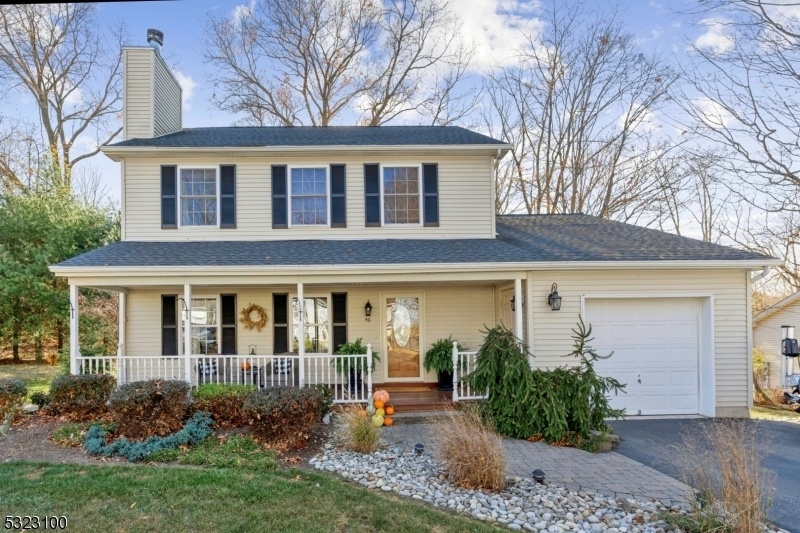46 Scranton Pkwy
Oxford Twp, NJ 07863































Price: $469,000
GSMLS: 3933606Type: Single Family
Style: Colonial
Beds: 3
Baths: 2 Full & 1 Half
Garage: 1-Car
Year Built: 2002
Acres: 0.27
Property Tax: $9,720
Description
This Home Offers An Ideal Combination Of Comfort & Elegance. Positioned On A Peaceful Cul-de-sac, The Property Is Surrounded By A Beautifully Landscaped Open Lot. The First Thing You Notice Is The Allure Of The Open Porch, An Inviting Outdoor Space That Promotes Relaxation & Tranquility. Step Through The Front Door & Into The Well Maintained 7 Room Residence, You'll Find There's Much To Admire. Explore The Rooms & You Will See Careful Design Decisions That Maximize Space & Fill Every Inch With Natural Light. The Lr Has A Layered Stone Fireplace W/elegant Wooden Mantel, Currently With Pellet Stove Insert. The Stunning Kitchen Has Granite Countertops, Plenty Of Cabinetry, A Center Island, Stainless Steel Appliances, Breakfast Nook & Large Pantry. The Dr Has Sliding Patio Doors To An Amazing Backyard. The 2nd Flr Has A Spacious Mstr Ste W/full Bth, As Well As 2 Nicely Sized Bdrms & 2nd Full Bth. The Outdoor Area Is Sure To Impress With Its Beautiful Views Of The Adjacent Mountains, Preparing To Take Your Breath Away Every Morning W/the Changing Hues Of The Sunrise, & Every Evening W/spectacular Ways It Catches The Sunset. This Backyard Oasis Has A Large Paver Patio W/rose Covered Trellis, Lush Gardens, & 20x10 Storage Shed. Well - 5 Yrs, Roof - 4 Yrs, Water Heater - 2 Yrs. Public Sewer! Convenient Location. Minutes To Rts 31, 46, 57, & Not Far To Rts 78 & 80. Minutes To Shopping, Restaurants, Nature & More!! Explore It Yourself & Get Ready To Fall In Love. Move In Ready!
Rooms Sizes
Kitchen:
16x13 First
Dining Room:
13x10 First
Living Room:
16x13 First
Family Room:
15x12 First
Den:
n/a
Bedroom 1:
15x13 Second
Bedroom 2:
13x10 Second
Bedroom 3:
12x9 Second
Bedroom 4:
n/a
Room Levels
Basement:
Storage Room, Utility Room
Ground:
n/a
Level 1:
Dining Room, Family Room, Foyer, Kitchen, Laundry Room, Living Room, Powder Room
Level 2:
3 Bedrooms, Bath Main, Bath(s) Other
Level 3:
Attic
Level Other:
n/a
Room Features
Kitchen:
Center Island, Country Kitchen, Eat-In Kitchen
Dining Room:
Formal Dining Room
Master Bedroom:
Full Bath
Bath:
Tub Shower
Interior Features
Square Foot:
n/a
Year Renovated:
n/a
Basement:
Yes - Full
Full Baths:
2
Half Baths:
1
Appliances:
Carbon Monoxide Detector, Dishwasher, Dryer, Kitchen Exhaust Fan, Range/Oven-Electric, Refrigerator, Sump Pump, Washer, Water Softener-Own
Flooring:
Carpeting, Laminate, Wood
Fireplaces:
1
Fireplace:
Living Room, Pellet Stove
Interior:
CODetect,SmokeDet,TubShowr
Exterior Features
Garage Space:
1-Car
Garage:
Attached Garage, Garage Door Opener
Driveway:
1 Car Width, Additional Parking, Blacktop, Driveway-Exclusive
Roof:
Asphalt Shingle
Exterior:
Vinyl Siding
Swimming Pool:
No
Pool:
n/a
Utilities
Heating System:
1 Unit, Forced Hot Air
Heating Source:
OilAbIn
Cooling:
1 Unit, Central Air
Water Heater:
Electric
Water:
Well
Sewer:
Public Sewer
Services:
n/a
Lot Features
Acres:
0.27
Lot Dimensions:
n/a
Lot Features:
Cul-De-Sac, Level Lot, Mountain View, Open Lot
School Information
Elementary:
OXFORD
Middle:
OXFORD
High School:
WARRNHILLS
Community Information
County:
Warren
Town:
Oxford Twp.
Neighborhood:
n/a
Application Fee:
n/a
Association Fee:
n/a
Fee Includes:
n/a
Amenities:
n/a
Pets:
n/a
Financial Considerations
List Price:
$469,000
Tax Amount:
$9,720
Land Assessment:
$47,700
Build. Assessment:
$170,100
Total Assessment:
$217,800
Tax Rate:
4.85
Tax Year:
2024
Ownership Type:
Fee Simple
Listing Information
MLS ID:
3933606
List Date:
11-08-2024
Days On Market:
8
Listing Broker:
EXIT REALTY CONNECTIONS
Listing Agent:
Debra Sayer































Request More Information
Shawn and Diane Fox
RE/MAX American Dream
3108 Route 10 West
Denville, NJ 07834
Call: (973) 277-7853
Web: MorrisCountyLiving.com

