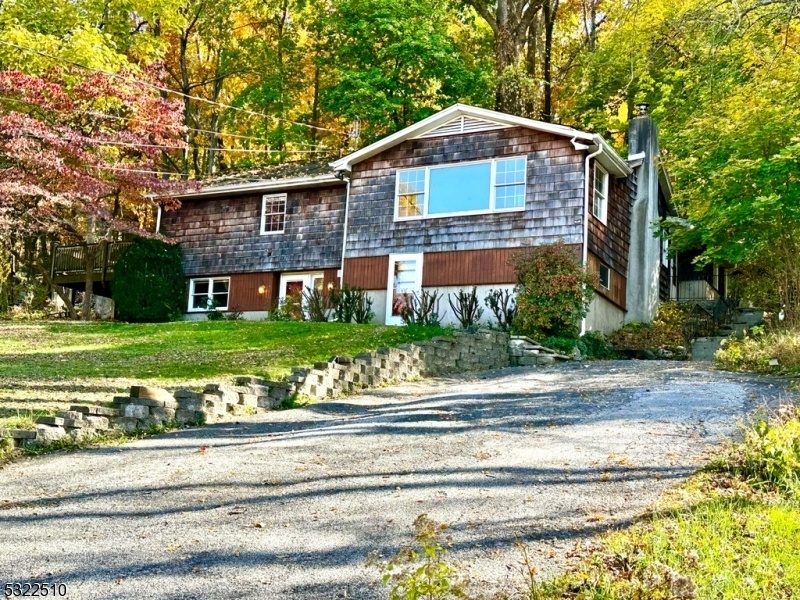118 Hillside Dr
Andover Twp, NJ 07860




























Price: $445,000
GSMLS: 3933609Type: Single Family
Style: Detached
Beds: 3
Baths: 2 Full & 1 Half
Garage: No
Year Built: 1969
Acres: 0.58
Property Tax: $8,617
Description
Discover This Charming 3-bedroom, 2.5-bath Residence Nestled In A Peaceful Residential Neighborhood, Just A Short .5-mile Stroll From The Picturesque Lake Illiff Beach And Community Club (membership Optional). Step Inside To Find Spacious Rooms Bathed In Natural Light, Including A Delightful Eat-in Kitchen. The Airy Living Room Boasts A Cozy, Super-efficient Wood-burning Fireplace Insert, Perfect For Those Chilly Evenings. Sliding Doors From The Dining Area/office Lead To A Generous Elevated Deck, Offering Views Of The Surrounding Woods And Your Front Lawn, A Perfect Spot For Morning Coffee Or Evening Relaxation. Storage Will Never Be An Issue With Ample Space And Two Dedicated Storage Rooms On The First Floor. For The Diy Enthusiast Or Hobbyist, A Large, Well-lit Workshop Area With Convenient Walkout Access To The Front Awaits Your Creative Touch. Exciting News Awaits As Nj Transit Plans To Extend Rail Service To The Nearby Andover Station In 2026, Providing Easy Access To New York Penn Station, Hoboken, And Other Key Locations. Plus, You'll Be Surrounded By A State Park And Nature Trails, Perfect For Outdoor Adventures.don't Miss The Opportunity To Make This Delightful Home Yours!
Rooms Sizes
Kitchen:
15x9 Second
Dining Room:
17x10 Second
Living Room:
21x19 Second
Family Room:
n/a
Den:
n/a
Bedroom 1:
17x13 Second
Bedroom 2:
17x10 Second
Bedroom 3:
22x13 First
Bedroom 4:
n/a
Room Levels
Basement:
n/a
Ground:
n/a
Level 1:
1Bedroom,BathOthr,Vestibul,OutEntrn,Storage,Walkout,Workshop
Level 2:
2Bedroom,BathMain,BathOthr,DiningRm,Kitchen,Laundry,LivingRm,OutEntrn,Walkout
Level 3:
Attic
Level Other:
n/a
Room Features
Kitchen:
Eat-In Kitchen
Dining Room:
n/a
Master Bedroom:
n/a
Bath:
Stall Shower And Tub
Interior Features
Square Foot:
1,518
Year Renovated:
2015
Basement:
Yes - Finished, Slab, Unfinished, Walkout
Full Baths:
2
Half Baths:
1
Appliances:
Carbon Monoxide Detector, Dishwasher, Dryer, Microwave Oven, Range/Oven-Electric, Refrigerator, Washer
Flooring:
Carpeting, Tile, Vinyl-Linoleum
Fireplaces:
1
Fireplace:
Insert, Wood Burning
Interior:
CODetect,FireExtg,SmokeDet,StallTub
Exterior Features
Garage Space:
No
Garage:
n/a
Driveway:
2 Car Width
Roof:
Asphalt Shingle
Exterior:
Wood Shingle
Swimming Pool:
No
Pool:
n/a
Utilities
Heating System:
Baseboard - Electric, Multi-Zone
Heating Source:
Electric
Cooling:
None
Water Heater:
Electric
Water:
Well
Sewer:
Septic 3 Bedroom Town Verified
Services:
Cable TV Available, Fiber Optic Available, Garbage Included
Lot Features
Acres:
0.58
Lot Dimensions:
100X254
Lot Features:
Cul-De-Sac, Wooded Lot
School Information
Elementary:
F. M. BURD
Middle:
LONG POND
High School:
NEWTON
Community Information
County:
Sussex
Town:
Andover Twp.
Neighborhood:
n/a
Application Fee:
n/a
Association Fee:
n/a
Fee Includes:
n/a
Amenities:
n/a
Pets:
n/a
Financial Considerations
List Price:
$445,000
Tax Amount:
$8,617
Land Assessment:
$90,800
Build. Assessment:
$121,400
Total Assessment:
$212,200
Tax Rate:
4.06
Tax Year:
2023
Ownership Type:
Fee Simple
Listing Information
MLS ID:
3933609
List Date:
11-08-2024
Days On Market:
6
Listing Broker:
REALTY EXECUTIVES EXCEPTIONAL
Listing Agent:
John Thomas




























Request More Information
Shawn and Diane Fox
RE/MAX American Dream
3108 Route 10 West
Denville, NJ 07834
Call: (973) 277-7853
Web: MorrisCountyLiving.com

