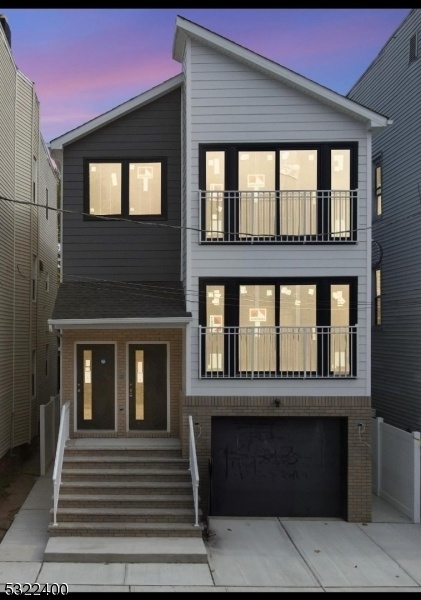114 S 15th St
Newark City, NJ 07107








Price: $825,000
GSMLS: 3933625Type: Multi-Family
Style: 3-Three Story
Total Units: 2
Beds: 6
Baths: 4 Full & 1 Half
Garage: 1-Car
Year Built: 2024
Acres: 0.06
Property Tax: $805
Description
Under Construction: The Remarkably Spacious New Construction Two-family Building Is Located In The Fairmount Section Of Newark Near Rutgers & Njit University And Umdnj Hospital. Step Inside To A Stunning Living And Dining Room Featuring A Large Open Plan Layout That Is Perfect For Hosting And Allows For Versatile Furniture Arrangements. At The Heart Of Each Apartment Is A Beautifully Designed Gourmet Kitchen, Equipped With Ample Countertop Space, Cabinets, A Large Island Of Modern Stainless Steel Appliances, Hardwood Flooring, And A Washer Hook-up In Both Units. Stunning Master Bedroom With A Full Bathroom That Includes A Walk-in Closet. The Ground Floor Level Features A Recreational Area With A Bathroom And An Ideal Space For Relaxation And Entertainment. It Has A Low-maintenance Garden, An In-built Garage, And Off-street Parking For 2 Cars. Potential Rental Income Is Between $6000-$7000k Monthly And Great Location. 5-year Tax Abatement & 10 Year Home Warranty. Minutes From Branch Brook Park, Newark Airport, And An Easy Commute To Nyc. Close To Transport Links To I-280, Garden State Pkwy, Neighborhood Shops, Schools & Places Of Worship. Looking For An Ideal For An Owner-occupied Or An Investor Sound Investment. Please Submit Your Best Offer At Your First Opportunity To Avoid Any Disappointment.
General Info
Style:
3-Three Story
SqFt Building:
n/a
Total Rooms:
13
Basement:
Yes - Finished, Full, Walkout
Interior:
Carbon Monoxide Detector, Fire Extinguisher, High Ceilings, Intercom, Smoke Detector, Tile Floors, Walk-In Closet, Wood Floors
Roof:
Asphalt Shingle
Exterior:
Brick, Composition Siding, Vinyl Siding
Lot Size:
25X100
Lot Desc:
Level Lot
Parking
Garage Capacity:
1-Car
Description:
Built-In Garage
Parking:
1 Car Width
Spaces Available:
2
Unit 1
Bedrooms:
3
Bathrooms:
3
Total Rooms:
7
Room Description:
Bedrooms, Eat-In Kitchen, Family Room, Laundry Room, Living/Dining Room, Utility Room
Levels:
2
Square Foot:
n/a
Fireplaces:
n/a
Appliances:
Carbon Monoxide Detector, Dishwasher, Microwave Oven, Range/Oven - Gas, Refrigerator, Smoke Detector, Stackable Washer/Dryer
Utilities:
Owner Pays Water, Tenant Pays Electric, Tenant Pays Gas, Tenant Pays Heat
Handicap:
No
Unit 2
Bedrooms:
3
Bathrooms:
2
Total Rooms:
6
Room Description:
Bedrooms, Eat-In Kitchen, Laundry Room, Living/Dining Room, Utility Room
Levels:
2
Square Foot:
n/a
Fireplaces:
n/a
Appliances:
Carbon Monoxide Detector, Dishwasher, Microwave Oven, Range/Oven - Gas, Refrigerator, Smoke Detector, Stackable Washer/Dryer
Utilities:
Owner Pays Water, Tenant Pays Electric, Tenant Pays Gas, Tenant Pays Heat
Handicap:
No
Unit 3
Bedrooms:
n/a
Bathrooms:
n/a
Total Rooms:
n/a
Room Description:
n/a
Levels:
n/a
Square Foot:
n/a
Fireplaces:
n/a
Appliances:
n/a
Utilities:
n/a
Handicap:
n/a
Unit 4
Bedrooms:
n/a
Bathrooms:
n/a
Total Rooms:
n/a
Room Description:
n/a
Levels:
n/a
Square Foot:
n/a
Fireplaces:
n/a
Appliances:
n/a
Utilities:
n/a
Handicap:
n/a
Utilities
Heating:
2 Units, Forced Hot Air
Heating Fuel:
Gas-Natural
Cooling:
2 Units, Central Air
Water Heater:
Electric
Water:
Public Water
Sewer:
Public Sewer
Utilities:
All Underground
Services:
n/a
School Information
Elementary:
S 17TH ST
Middle:
13TH AVE
High School:
WEST SIDE
Community Information
County:
Essex
Town:
Newark City
Neighborhood:
Southward /Mult/ New
Financial Considerations
List Price:
$825,000
Tax Amount:
$805
Land Assessment:
$21,600
Build. Assessment:
$0
Total Assessment:
$21,600
Tax Rate:
3.73
Tax Year:
2023
Listing Information
MLS ID:
3933625
List Date:
11-08-2024
Days On Market:
39
Listing Broker:
EXP REALTY, LLC
Listing Agent:
Darrell Bailey








Request More Information
Shawn and Diane Fox
RE/MAX American Dream
3108 Route 10 West
Denville, NJ 07834
Call: (973) 277-7853
Web: MorrisCountyLiving.com

