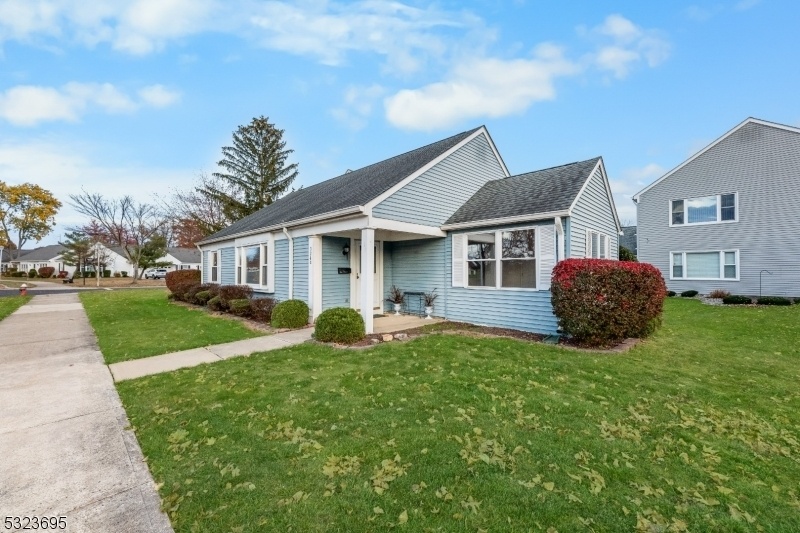324C Old Nassau Rd
Monroe Twp, NJ 08831
































Price: $319,000
GSMLS: 3933634Type: Single Family
Style: Ranch
Beds: 2
Baths: 1 Full & 1 Half
Garage: No
Year Built: 1975
Acres: 0.00
Property Tax: $2,225
Description
Welcome To This Beautifully Updated 2-bedroom, 1.5-bath Ranch In The Highly Sought-after 55+ Community Of Rossmoor In Monroe, Nj. Nestled Along A Scenic Golf Course, This Home Boasts Stunning Views, Wood Flooring Throughout, And An Enclosed Sunroom Perfect For Relaxing Or Entertaining. Step Inside To Find A Modernized Kitchen With Upgraded Appliances And Finishes, Making Meal Prep A Pleasure. The Bathrooms Have Also Been Tastefully Renovated, Adding A Touch Of Luxury To Your Daily Routine. Enjoy A Bright And Airy Living Space That Flows Seamlessly Into The Sunroom, Where You Can Unwind With Serene Golf Views. As A Resident Of Rossmoor, You'll Have Access To Fantastic Amenities, Including A Gym, Clubhouse, Pool, Golf Course, And Tennis Courts, Creating A Vibrant Lifestyle. Don't Miss Out On This Gem - It's The Perfect Combination Of Comfort, Style, And Leisure In A Premier 55+ Community!
Rooms Sizes
Kitchen:
First
Dining Room:
First
Living Room:
First
Family Room:
n/a
Den:
First
Bedroom 1:
First
Bedroom 2:
First
Bedroom 3:
n/a
Bedroom 4:
n/a
Room Levels
Basement:
n/a
Ground:
n/a
Level 1:
2 Bedrooms, Bath Main, Den, Dining Room, Kitchen, Living Room, Powder Room
Level 2:
Attic
Level 3:
n/a
Level Other:
n/a
Room Features
Kitchen:
Galley Type, Not Eat-In Kitchen
Dining Room:
Formal Dining Room
Master Bedroom:
1st Floor, Full Bath
Bath:
Stall Shower
Interior Features
Square Foot:
1,327
Year Renovated:
2021
Basement:
No
Full Baths:
1
Half Baths:
1
Appliances:
Dishwasher, Dryer, Kitchen Exhaust Fan, Range/Oven-Electric, Refrigerator, Washer
Flooring:
Laminate, Tile
Fireplaces:
No
Fireplace:
n/a
Interior:
Blinds,Drapes,FireExtg,Shades,SmokeDet,StallShw
Exterior Features
Garage Space:
No
Garage:
Carport-Detached, On Site, On-Street Parking
Driveway:
Assigned, Blacktop, Common, On-Street Parking, Parking Lot-Shared
Roof:
Asphalt Shingle
Exterior:
Vinyl Siding
Swimming Pool:
Yes
Pool:
Association Pool
Utilities
Heating System:
Baseboard - Electric, Multi-Zone
Heating Source:
Electric
Cooling:
Central Air
Water Heater:
Electric
Water:
Association, Public Water
Sewer:
Association, Public Sewer
Services:
Cable TV, Garbage Included
Lot Features
Acres:
0.00
Lot Dimensions:
n/a
Lot Features:
Backs to Golf Course, Level Lot
School Information
Elementary:
n/a
Middle:
n/a
High School:
n/a
Community Information
County:
Middlesex
Town:
Monroe Twp.
Neighborhood:
Rossmoor
Application Fee:
$5,300
Association Fee:
$538 - Monthly
Fee Includes:
Maintenance-Common Area, Maintenance-Exterior, See Remarks, Sewer Fees, Snow Removal, Trash Collection, Water Fees
Amenities:
Billiards Room, Club House, Exercise Room, Pool-Outdoor, Tennis Courts
Pets:
Yes
Financial Considerations
List Price:
$319,000
Tax Amount:
$2,225
Land Assessment:
$35,000
Build. Assessment:
$44,700
Total Assessment:
$79,700
Tax Rate:
2.56
Tax Year:
2023
Ownership Type:
Condominium
Listing Information
MLS ID:
3933634
List Date:
11-08-2024
Days On Market:
6
Listing Broker:
RE/MAX OUR TOWN
Listing Agent:
Colin Chang
































Request More Information
Shawn and Diane Fox
RE/MAX American Dream
3108 Route 10 West
Denville, NJ 07834
Call: (973) 277-7853
Web: MorrisCountyLiving.com

