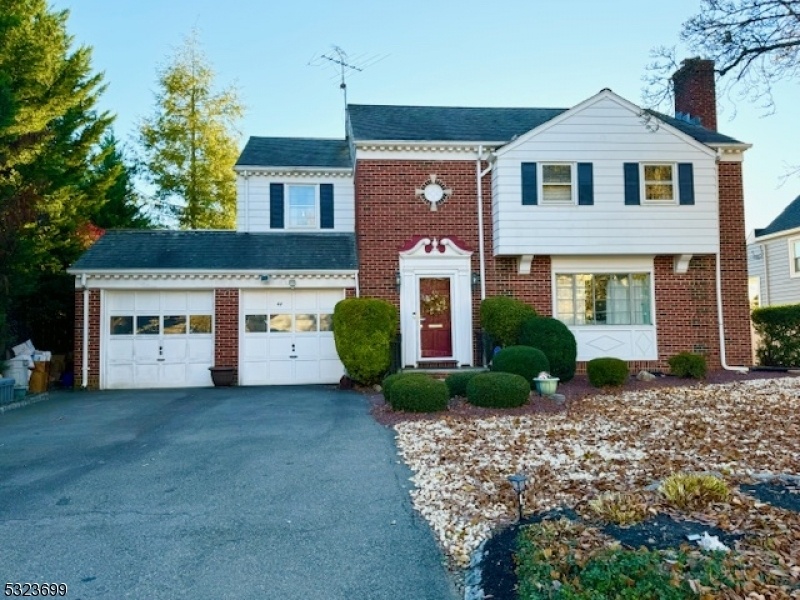44 Highland Dr
Milltown Boro, NJ 08850















































Price: $619,000
GSMLS: 3933642Type: Single Family
Style: Colonial
Beds: 4
Baths: 2 Full & 1 Half
Garage: 2-Car
Year Built: 1953
Acres: 0.15
Property Tax: $12,818
Description
Custom 2,265ft. Milltown Colonial Is Located In A Storybook Location. When You Arrive To The Home, The Beautiful Landscaping And Custom Facade Welcome You With A Smile. This Brick Dream Estate Is Move In Ready. Beautiful Hardwood Floors Appoint The 4 Bedroom, 2 1/2 Bath, 2 Car Garage Estate. The Stately Foyer Greets Your Entrance And Turns To The Formal Living Room With Gleaming-hardwood Floors, And Brick Fireplace. Complete With A Gourmet, Walnut Cabinet Kitchen And French Doors That Enter The Formal Dining Room With Bay Window And French Door To Patio, This Home Is Perfect For Entertaining. The King's Suite Has Its Personal Bath And Over-size Closet. The Private Backyard With Custom Patio And Professional Landscaping Is A Transcending Outdoor Living Space With Multiple Patios And Storage Sheds. The 4th Bedroom/flex Space Is Being Used As A Den With Sliders That Lead To A Huge Private Terrace That Accentuates The Outdoor Living Space. A Grand Full Basement With A Plethora Of Possibilities To Enhance Your Living Space. The Home Is Equipped With Central Air Condition And Baseboard Hot Water For The Owner's Comfort. New Leaf Guards On The Gutters Were Installed For Convenience. Make This Dream Home Your Forever Home.
Rooms Sizes
Kitchen:
n/a
Dining Room:
n/a
Living Room:
n/a
Family Room:
n/a
Den:
n/a
Bedroom 1:
n/a
Bedroom 2:
n/a
Bedroom 3:
n/a
Bedroom 4:
n/a
Room Levels
Basement:
n/a
Ground:
n/a
Level 1:
Den, Dining Room, Foyer, Kitchen, Living Room, Pantry, Powder Room
Level 2:
3 Bedrooms, Bath Main, Bath(s) Other
Level 3:
Attic
Level Other:
n/a
Room Features
Kitchen:
Eat-In Kitchen, Pantry
Dining Room:
Formal Dining Room
Master Bedroom:
Full Bath
Bath:
n/a
Interior Features
Square Foot:
2,265
Year Renovated:
n/a
Basement:
Yes - Full
Full Baths:
2
Half Baths:
1
Appliances:
Dishwasher, Dryer, Microwave Oven, Range/Oven-Gas, Refrigerator, Washer
Flooring:
Tile, Wood
Fireplaces:
1
Fireplace:
Wood Burning
Interior:
n/a
Exterior Features
Garage Space:
2-Car
Garage:
Built-In,InEntrnc,Oversize
Driveway:
2 Car Width, Blacktop
Roof:
Asphalt Shingle
Exterior:
Brick, Metal Siding
Swimming Pool:
n/a
Pool:
n/a
Utilities
Heating System:
Baseboard - Hotwater
Heating Source:
Gas-Natural
Cooling:
Ceiling Fan, Central Air
Water Heater:
Gas
Water:
Public Water
Sewer:
Public Sewer
Services:
n/a
Lot Features
Acres:
0.15
Lot Dimensions:
66X100
Lot Features:
n/a
School Information
Elementary:
n/a
Middle:
n/a
High School:
n/a
Community Information
County:
Middlesex
Town:
Milltown Boro
Neighborhood:
Custom Development
Application Fee:
n/a
Association Fee:
n/a
Fee Includes:
n/a
Amenities:
n/a
Pets:
n/a
Financial Considerations
List Price:
$619,000
Tax Amount:
$12,818
Land Assessment:
$74,900
Build. Assessment:
$118,400
Total Assessment:
$193,300
Tax Rate:
6.63
Tax Year:
2023
Ownership Type:
Fee Simple
Listing Information
MLS ID:
3933642
List Date:
11-09-2024
Days On Market:
5
Listing Broker:
RE/MAX INNOVATION
Listing Agent:
Joseph Marascio















































Request More Information
Shawn and Diane Fox
RE/MAX American Dream
3108 Route 10 West
Denville, NJ 07834
Call: (973) 277-7853
Web: MorrisCountyLiving.com

