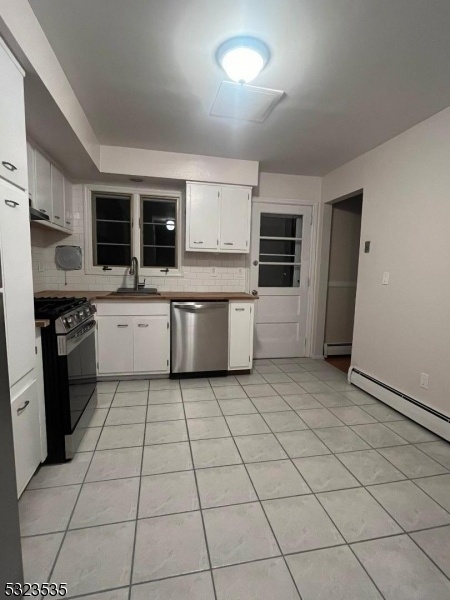8 Ashwood Ct
Summit City, NJ 07901















Price: $3,500
GSMLS: 3933662Type: Condo/Townhouse/Co-op
Beds: 3
Baths: 1 Full & 2 Half
Garage: No
Basement: Yes
Year Built: 1966
Pets: No
Available: Immediately
Description
This Bright And Spacious Home That Is Flooded With Plenty Of Natural Light Is Offering The Best Of Both Worlds! It Is Located On A Quiet Cul-de-sac In A Great Neighborhood But, Yet Minutes Away From Shopping, Schools- Rank Top In The State, Major Highways, And N.j. Mid Town Direct Transit. In Addition This Home Has Three Floors Of Living Space That Include Some Charming Features Such As Gorgeous Original Refinished Hw Floors, High Ceilings, All New Windows, Ss Appliances, Brand New Lg Gas Stove, Refrigerator, Dishwasher, High-hat Lighting, All Freshly Painted. The Main Floor Includes A Spacious Living Room, Eat-in Kitchen Over Looking A Tranquil Backyard, Formal Dining Room, And Half-bath. On The 2nd Level There You Will Find Three Generously Sized Bedrooms W/ Great Closet Space. Combine All That With The Finished Lower Level Recreation Room Featuring A Built-in Bar Ready For Some Great Fun And Entertainment, With A Convenient Half-bath, A Separate Laundry Room Complete With A Washer/dryer, Additional Storage And Newly Installed Stairs Carpeting.
Rental Info
Lease Terms:
1 Year, Renewal Option
Required:
1.5MthSy,CredtRpt,IncmVrfy,TenInsRq
Tenant Pays:
Cable T.V., Electric, Gas, Heat, Hot Water, Repairs, See Remarks
Rent Includes:
Sewer, Taxes, Trash Removal, Water
Tenant Use Of:
Basement
Furnishings:
Unfurnished
Age Restricted:
No
Handicap:
No
General Info
Square Foot:
n/a
Renovated:
2023
Rooms:
7
Room Features:
1/2 Bath, Eat-In Kitchen, Formal Dining Room, Full Bath, Tub Shower
Interior:
Carbon Monoxide Detector, Fire Extinguisher, Smoke Detector
Appliances:
Appliances, Carbon Monoxide Detector, Dishwasher, Kitchen Exhaust Fan, Range/Oven-Gas, Refrigerator, Smoke Detector
Basement:
Yes - Finished, Full
Fireplaces:
No
Flooring:
Tile, Wood
Exterior:
Open Porch(es), Privacy Fence, Storm Door(s), Thermal Windows/Doors
Amenities:
Storage
Room Levels
Basement:
Laundry Room, Powder Room, Rec Room, Storage Room, Utility Room
Ground:
n/a
Level 1:
Dining Room, Kitchen, Living Room, Powder Room
Level 2:
3 Bedrooms, Bath Main
Level 3:
n/a
Room Sizes
Kitchen:
First
Dining Room:
First
Living Room:
First
Family Room:
n/a
Bedroom 1:
Second
Bedroom 2:
Second
Bedroom 3:
Second
Parking
Garage:
No
Description:
See Remarks
Parking:
2
Lot Features
Acres:
0.23
Dimensions:
n/a
Lot Description:
Cul-De-Sac
Road Description:
n/a
Zoning:
Residential
Utilities
Heating System:
1 Unit, Baseboard - Hotwater
Heating Source:
Gas-Natural
Cooling:
Window A/C(s)
Water Heater:
Gas
Utilities:
Electric, Gas-Natural
Water:
Public Water
Sewer:
Public Sewer
Services:
Cable TV Available, Fiber Optic Available, Garbage Included
School Information
Elementary:
Jefferson
Middle:
Summit MS
High School:
Summit HS
Community Information
County:
Union
Town:
Summit City
Neighborhood:
n/a
Location:
Residential Area
Listing Information
MLS ID:
3933662
List Date:
11-09-2024
Days On Market:
7
Listing Broker:
KELLER WILLIAMS REALTY
Listing Agent:
Julia Connelly















Request More Information
Shawn and Diane Fox
RE/MAX American Dream
3108 Route 10 West
Denville, NJ 07834
Call: (973) 277-7853
Web: MorrisCountyLiving.com

