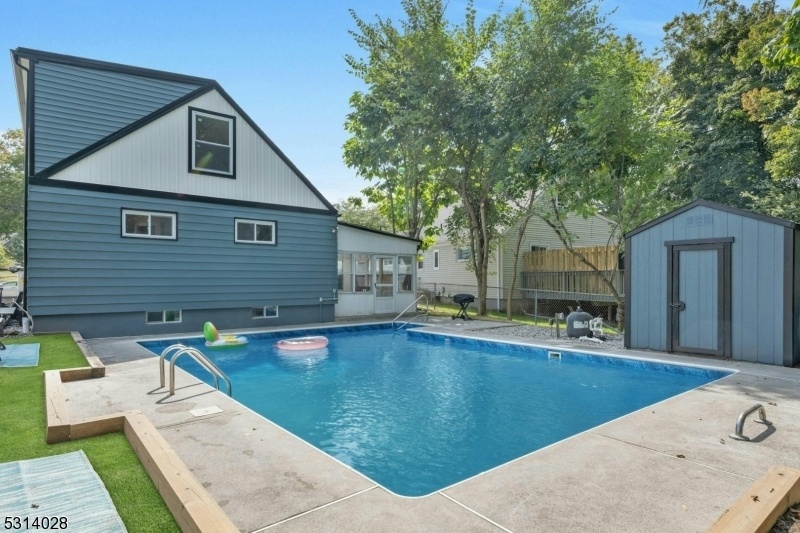36 Brookside Terrace
Verona Twp, NJ 07044
































Price: $629,900
GSMLS: 3933671Type: Single Family
Style: Cape Cod
Beds: 4
Baths: 2 Full
Garage: 1-Car
Year Built: 1952
Acres: 0.19
Property Tax: $9,299
Description
Attention Staycationers! If You Love Spending More Time At Home This Is The Perfect Property For You! Featuring A Newly Lined 20' X 30' Pool & An Enclosed Screened Porch You?ll Enjoy Endless Days Of Relaxation & Fun In Your Own Backyard. Enter Through The Convenient Mudroom Where You Have The Option To Step Into The Home Or Continue To The Screened Porch-ideal For Outdoor Activities & Leisure. The First Floor Is Highlighted By Refinished Wood Floors & An Abundance Of Natural Light Streaming Through New Windows. Two Versatile Bedrooms On This Level Can Be Used As Comfortable Sleeping Spaces Or Office Areas For Virtual Work Or Study. The Modern Bathroom, Complete With A Tub/shower, Offers The Perfect Place To Unwind. The Open Floor Plan Combining The Lr, Dr, & Kitch Is Perfect For Everyday Living & Entertaining. Kitchen Boasts All New Ss Appliances Making Meal Prep A Breeze. Head Upstairs To The Expanded Second Floor Where You'll Find A Spacious Retreat. The Spa-like Bathroom Features A Luxurious Rainfall Shower W/led Lights Creating A Serene Space To Decompress After A Busy Day. The Fully Unfinished Basement Offers Limitless Potential W/high Ceilings & Plenty Of Open Space Creating An Ideal Canvas To Bring Your Vision To Life. Located Within Walking Distance To Bloomfield Avenue, You?ll Have Easy Access To Shops, Dining & Parks. Golf Enthusiasts Will Appreciate The Proximity To Numerous Courses Nearby. Plus, This Home Is Not In A Flood Zone, Providing Added Peace Of Mind.
Rooms Sizes
Kitchen:
First
Dining Room:
First
Living Room:
First
Family Room:
n/a
Den:
n/a
Bedroom 1:
17x14 Second
Bedroom 2:
17x13 Second
Bedroom 3:
14x12 First
Bedroom 4:
14x9 First
Room Levels
Basement:
Laundry Room, Storage Room, Utility Room
Ground:
n/a
Level 1:
2Bedroom,BathMain,DiningRm,GarEnter,Kitchen,LivingRm,MudRoom,OutEntrn
Level 2:
2 Bedrooms, Bath Main
Level 3:
n/a
Level Other:
n/a
Room Features
Kitchen:
Separate Dining Area
Dining Room:
Formal Dining Room
Master Bedroom:
n/a
Bath:
n/a
Interior Features
Square Foot:
n/a
Year Renovated:
2024
Basement:
Yes - Full, Unfinished
Full Baths:
2
Half Baths:
0
Appliances:
Dishwasher, Dryer, Microwave Oven, Range/Oven-Gas, Refrigerator, Washer
Flooring:
Laminate, Tile, Wood
Fireplaces:
No
Fireplace:
n/a
Interior:
TubShowr,WlkInCls
Exterior Features
Garage Space:
1-Car
Garage:
Attached Garage
Driveway:
1 Car Width
Roof:
Asphalt Shingle, Flat
Exterior:
Aluminum Siding, Vinyl Siding
Swimming Pool:
Yes
Pool:
In-Ground Pool, Liner
Utilities
Heating System:
1 Unit, Forced Hot Air, Multi-Zone
Heating Source:
Gas-Natural
Cooling:
1 Unit, Central Air, Multi-Zone Cooling
Water Heater:
Gas
Water:
Public Water
Sewer:
Public Sewer
Services:
n/a
Lot Features
Acres:
0.19
Lot Dimensions:
70 x 118
Lot Features:
Backs to Park Land
School Information
Elementary:
FN BROWN
Middle:
WHITEHORNE
High School:
VERONA
Community Information
County:
Essex
Town:
Verona Twp.
Neighborhood:
n/a
Application Fee:
n/a
Association Fee:
n/a
Fee Includes:
n/a
Amenities:
n/a
Pets:
n/a
Financial Considerations
List Price:
$629,900
Tax Amount:
$9,299
Land Assessment:
$76,800
Build. Assessment:
$226,900
Total Assessment:
$303,700
Tax Rate:
3.06
Tax Year:
2023
Ownership Type:
Fee Simple
Listing Information
MLS ID:
3933671
List Date:
11-09-2024
Days On Market:
5
Listing Broker:
RE/MAX NEIGHBORHOOD PROPERTIES
Listing Agent:
Cheryl Schuck
































Request More Information
Shawn and Diane Fox
RE/MAX American Dream
3108 Route 10 West
Denville, NJ 07834
Call: (973) 277-7853
Web: MorrisCountyLiving.com

