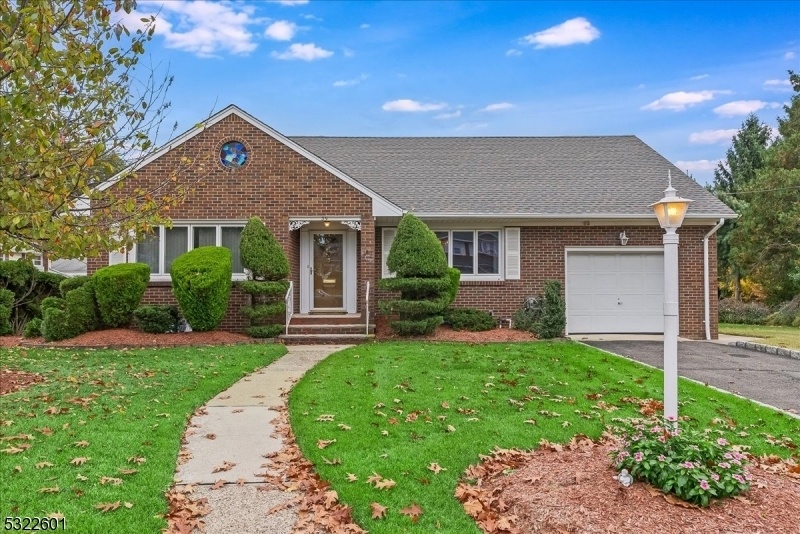39 Wester Pl
Clifton City, NJ 07013

























Price: $699,000
GSMLS: 3933722Type: Single Family
Style: Custom Home
Beds: 4
Baths: 2 Full & 1 Half
Garage: 1-Car
Year Built: 1954
Acres: 0.28
Property Tax: $15,829
Description
This Is All Brick Custom Home Situated On A Well Manicured Corner Lot In A Prime Location In Desirable Montclair Heights Section Of Clifton. First Floor Has A Well Sized Bright Lr With Wall To Wall Windows, A Generous Sized Formal Dr With Casement Windows, A Full Bath W/custom Vanity, Linen Closet & Tub/shower Combo.spacious Eik With Ample Cabinetry, Dishwasher, Fan & Recessed Lites.first Flr Bdrm With Overhead Fan (possible Den/office Use). Bonus Rear Heated Sunroom With Wall To Wall Windows, Carpet & Fan With Access To Yard & Garage. Ample Closet Space Thru-out Home. Hardwood Flrs On 1st Flr Under Carpet. Second Flr Offers A Nicely Sized Primary Bdrm With Jack & Jill Full Bath & Walk In Closet. Two Additional Bdrms With Double Closets. Beautiful Level Private Backyard With Patio. Full Paneled Basement With Sep Laundry Rm With Washer/dryer/sink, Storage Room, Bath, Dry Bar & Bilco Door To Yard. Attached Oversized 1 Car Garage With Two Remotes. Belgian Block Lined Driveway W/parking For 2 Cars. Newer Roof (2019) One Layer, Sprinkler System, Alarm System & All New Windows On 1st Flr. Two Central Air Units, Hotwater Tank 2021close To Schools, Shopping, Dining, Allwood Park & Ride, Express Bus To Nyc & Other Major Roads. A Solid Home.
Rooms Sizes
Kitchen:
First
Dining Room:
First
Living Room:
First
Family Room:
First
Den:
n/a
Bedroom 1:
Second
Bedroom 2:
Second
Bedroom 3:
Second
Bedroom 4:
First
Room Levels
Basement:
Bath(s) Other, Laundry Room, Rec Room, Storage Room
Ground:
n/a
Level 1:
1 Bedroom, Bath Main, Dining Room, Foyer, Kitchen, Living Room, Sunroom
Level 2:
n/a
Level 3:
n/a
Level Other:
n/a
Room Features
Kitchen:
Eat-In Kitchen
Dining Room:
n/a
Master Bedroom:
Walk-In Closet
Bath:
Tub Shower
Interior Features
Square Foot:
n/a
Year Renovated:
n/a
Basement:
Yes - Full
Full Baths:
2
Half Baths:
1
Appliances:
Dishwasher, Dryer, Range/Oven-Gas, Refrigerator, Washer
Flooring:
Carpeting, See Remarks, Vinyl-Linoleum, Wood
Fireplaces:
No
Fireplace:
n/a
Interior:
CODetect,SecurSys,TubShowr,WlkInCls,WndwTret
Exterior Features
Garage Space:
1-Car
Garage:
Attached Garage, Garage Door Opener
Driveway:
1 Car Width, Blacktop
Roof:
Asphalt Shingle
Exterior:
Brick
Swimming Pool:
n/a
Pool:
n/a
Utilities
Heating System:
1 Unit, Baseboard - Hotwater
Heating Source:
Gas-Natural
Cooling:
2 Units, Ceiling Fan, Central Air
Water Heater:
n/a
Water:
Public Water
Sewer:
Public Sewer
Services:
n/a
Lot Features
Acres:
0.28
Lot Dimensions:
96X125
Lot Features:
Corner, Level Lot
School Information
Elementary:
n/a
Middle:
W. WILSON
High School:
CLIFTON
Community Information
County:
Passaic
Town:
Clifton City
Neighborhood:
Montclair Heights
Application Fee:
n/a
Association Fee:
n/a
Fee Includes:
n/a
Amenities:
n/a
Pets:
n/a
Financial Considerations
List Price:
$699,000
Tax Amount:
$15,829
Land Assessment:
$136,200
Build. Assessment:
$137,000
Total Assessment:
$273,200
Tax Rate:
5.79
Tax Year:
2023
Ownership Type:
Fee Simple
Listing Information
MLS ID:
3933722
List Date:
11-10-2024
Days On Market:
12
Listing Broker:
HOWARD HANNA RAND REALTY
Listing Agent:
Karen Casiello

























Request More Information
Shawn and Diane Fox
RE/MAX American Dream
3108 Route 10 West
Denville, NJ 07834
Call: (973) 277-7853
Web: MorrisCountyLiving.com

