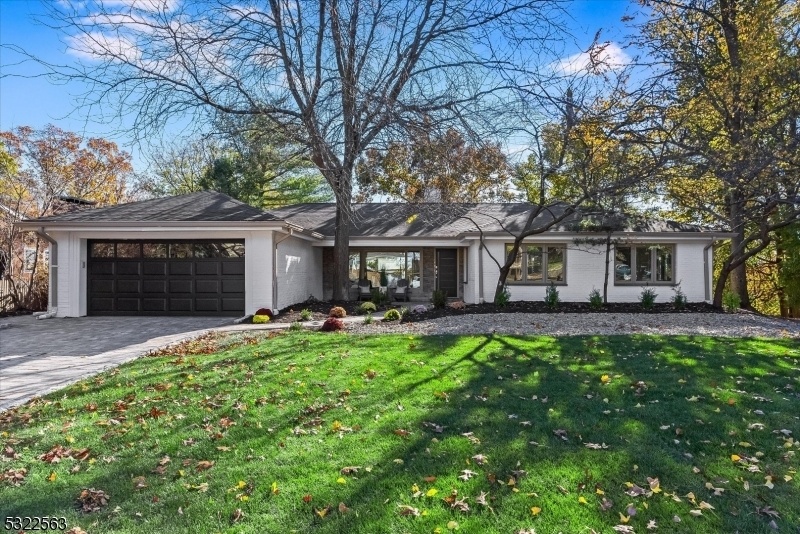270 Forest Dr. S.
Millburn Twp, NJ 07078











































Price: $1,695,000
GSMLS: 3933775Type: Single Family
Style: Ranch
Beds: 5
Baths: 4 Full
Garage: 2-Car
Year Built: 2024
Acres: 0.36
Property Tax: $22,138
Description
Welcome To A World Of Luxury And Convenience With This Beautifully Renovated Mid-century Ranch Home, Ideally Located On A Desirable Cul-de-sac. Just 0.3 Miles From Glenwood Elementary School, 0.6 Miles From Short Hills Train Station, And Moments From The Stunning 16-acre Cora Hartshorn Arboretum, This Property Offers The Perfect Blend Of Accessibility And Tranquility. Step Inside To Discover An Expansive Living And Dining Area, Highlighted By Large Rear Windows That Provide Picturesque Views. The Newly Renovated Eat-in Kitchen Seamlessly Connects With The Dining Space, Featuring Modern Appliances And Elegant Finishes, Making It Perfect For Both Everyday Meals And Entertaining. The Main Floor Boasts A Luxurious Primary En-suite Bedroom, Along With Three Additional Well-appointed Bedrooms And A Stylish Hall Bathroom. Every Detail Has Been Thoughtfully Updated To Ensure Comfort And Sophistication. The Fully Renovated Walk-out Basement Now Offers Even More Living Space, Featuring An Additional Bedroom And Two Full Bathrooms. It Also Includes A Spacious Recreation Area And A Laundry Room, With Sliders That Open To A Private Yard, Ideal For Relaxation And Outdoor Activities. With All These Modern Updates, This Home Is Truly Move-in Ready, Providing The Benefits Of Contemporary Living Without The Need For Further Renovations. Don't Miss The Opportunity To Make This Exquisite House Your New Home, Where Style And Convenience Come Together In A Highly Sought-after Neighborhood.
Rooms Sizes
Kitchen:
First
Dining Room:
First
Living Room:
First
Family Room:
First
Den:
n/a
Bedroom 1:
First
Bedroom 2:
First
Bedroom 3:
First
Bedroom 4:
First
Room Levels
Basement:
n/a
Ground:
1 Bedroom, Bath Main, Bath(s) Other, Laundry Room, Utility Room, Walkout
Level 1:
4+Bedrms,BathMain,BathOthr,Breakfst,Foyer,GarEnter,InsdEntr,Kitchen,LivDinRm,Pantry
Level 2:
n/a
Level 3:
n/a
Level Other:
n/a
Room Features
Kitchen:
Breakfast Bar, Eat-In Kitchen, Pantry
Dining Room:
Living/Dining Combo
Master Bedroom:
1st Floor
Bath:
Stall Shower
Interior Features
Square Foot:
n/a
Year Renovated:
2024
Basement:
Yes - Finished, Full, Walkout
Full Baths:
4
Half Baths:
0
Appliances:
Carbon Monoxide Detector, Cooktop - Gas, Dishwasher, Disposal, Dryer, Microwave Oven, Refrigerator, Sump Pump, Wall Oven(s) - Electric, Washer, Water Softener-Own
Flooring:
Laminate, Tile, Wood
Fireplaces:
1
Fireplace:
Living Room, Wood Burning
Interior:
CODetect,FireExtg,SmokeDet,StallShw,StallTub,TubShowr
Exterior Features
Garage Space:
2-Car
Garage:
Attached Garage, Garage Door Opener
Driveway:
2 Car Width, Additional Parking, Driveway-Exclusive, Paver Block
Roof:
Asphalt Shingle
Exterior:
Brick
Swimming Pool:
No
Pool:
n/a
Utilities
Heating System:
Multi-Zone
Heating Source:
Gas-Natural
Cooling:
2 Units, Attic Fan, Central Air, Multi-Zone Cooling
Water Heater:
Gas
Water:
Public Water
Sewer:
Public Sewer
Services:
n/a
Lot Features
Acres:
0.36
Lot Dimensions:
n/a
Lot Features:
Cul-De-Sac, Irregular Lot
School Information
Elementary:
GLENWOOD
Middle:
MILLBURN
High School:
MILLBURN
Community Information
County:
Essex
Town:
Millburn Twp.
Neighborhood:
Glenwood
Application Fee:
n/a
Association Fee:
n/a
Fee Includes:
n/a
Amenities:
n/a
Pets:
n/a
Financial Considerations
List Price:
$1,695,000
Tax Amount:
$22,138
Land Assessment:
$825,600
Build. Assessment:
$306,200
Total Assessment:
$1,131,800
Tax Rate:
1.96
Tax Year:
2023
Ownership Type:
Fee Simple
Listing Information
MLS ID:
3933775
List Date:
11-11-2024
Days On Market:
0
Listing Broker:
COMPASS NEW JERSEY, LLC
Listing Agent:
Melanie Rosenbaum











































Request More Information
Shawn and Diane Fox
RE/MAX American Dream
3108 Route 10 West
Denville, NJ 07834
Call: (973) 277-7853
Web: MorrisCountyLiving.com

