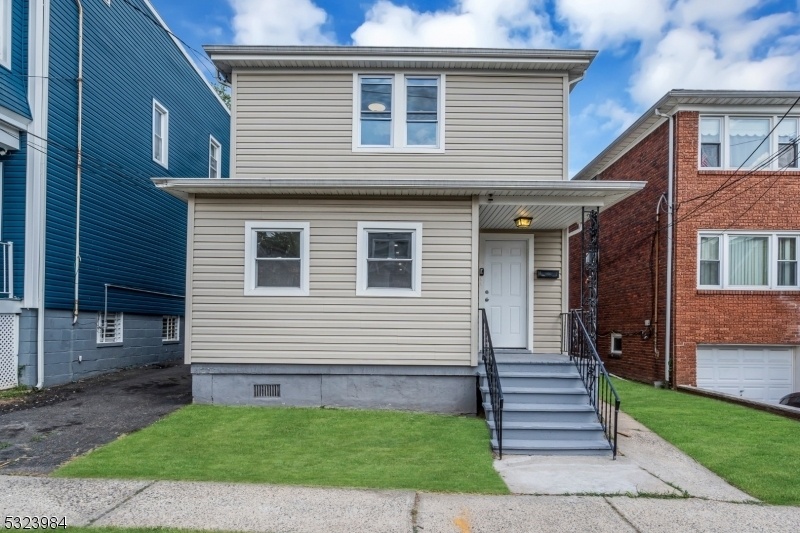30 42nd St
Irvington Twp, NJ 07111



































Price: $498,900
GSMLS: 3933889Type: Multi-Family
Style: 3-Three Story
Total Units: 2
Beds: 5
Baths: 2 Full
Garage: No
Year Built: 1956
Acres: 0.09
Property Tax: $15,500
Description
Welcome To 30 42nd Street In Irvington, Nj! A Beautifully Renovated, Fully Vacant 2-family Home On The Maplewood Border. This Property Offers A Fantastic Opportunity For Homeowners And Investors Alike, Combining Modern Updates With Income-generating Potential. Unit 1 Features 3 Spacious Bedrooms, A Luxurious Tiled Bathroom, And A Brand-new Kitchen With Stainless Steel Appliances. Unit 2 Offers 2 Bedrooms, A Sleek Modern Kitchen With Stainless Steel Appliances, And A Charming Breakfast Bar, Perfect For Casual Dining. Both Units Are Equipped With New Forced Hot Air Systems, Have Access To A Newly Built Deck, And Share A Spacious Backyard Ideal For Relaxation Or Entertaining. Additional Amenities Include A Semi-finished Basement For Storage And A Private Driveway For Parking Convenience. Notably, The Property Has Received A 30% Reduction In Assessed Taxes Following A Successful Appeal, And The Township Has Recently Been Reappraised, Which Should Further Lower The Annual Tax Amount. Buyers Are Encouraged To Conduct Their Own Due Diligence To Confirm These Details. Located Near Shopping, Schools, And Commuter Routes, This Home Offers An Ideal Blend Of Comfort, Convenience, And Investment Potential.
General Info
Style:
3-Three Story
SqFt Building:
n/a
Total Rooms:
11
Basement:
Yes - Finished-Partially
Interior:
n/a
Roof:
Asphalt Shingle
Exterior:
Vinyl Siding
Lot Size:
37.50 X 100
Lot Desc:
n/a
Parking
Garage Capacity:
No
Description:
None
Parking:
1 Car Width
Spaces Available:
2
Unit 1
Bedrooms:
3
Bathrooms:
1
Total Rooms:
6
Room Description:
Bedrooms, Kitchen, Sunroom
Levels:
1
Square Foot:
n/a
Fireplaces:
n/a
Appliances:
Carbon Monoxide Detector, Range/Oven - Gas, Refrigerator
Utilities:
Owner Pays Water, Tenant Pays Electric, Tenant Pays Gas, Tenant Pays Heat
Handicap:
No
Unit 2
Bedrooms:
2
Bathrooms:
1
Total Rooms:
5
Room Description:
Bedrooms, Kitchen
Levels:
2
Square Foot:
n/a
Fireplaces:
n/a
Appliances:
Carbon Monoxide Detector, Range/Oven - Gas, Refrigerator
Utilities:
Owner Pays Water, Tenant Pays Electric, Tenant Pays Gas, Tenant Pays Heat
Handicap:
No
Unit 3
Bedrooms:
n/a
Bathrooms:
n/a
Total Rooms:
n/a
Room Description:
n/a
Levels:
n/a
Square Foot:
n/a
Fireplaces:
n/a
Appliances:
n/a
Utilities:
n/a
Handicap:
n/a
Unit 4
Bedrooms:
n/a
Bathrooms:
n/a
Total Rooms:
n/a
Room Description:
n/a
Levels:
n/a
Square Foot:
n/a
Fireplaces:
n/a
Appliances:
n/a
Utilities:
n/a
Handicap:
n/a
Utilities
Heating:
Forced Hot Air
Heating Fuel:
Gas-Natural
Cooling:
None
Water Heater:
n/a
Water:
Public Water
Sewer:
Public Sewer
Utilities:
Gas-Natural
Services:
n/a
School Information
Elementary:
n/a
Middle:
n/a
High School:
n/a
Community Information
County:
Essex
Town:
Irvington Twp.
Neighborhood:
n/a
Financial Considerations
List Price:
$498,900
Tax Amount:
$15,500
Land Assessment:
$31,300
Build. Assessment:
$198,000
Total Assessment:
$229,300
Tax Rate:
6.07
Tax Year:
2023
Listing Information
MLS ID:
3933889
List Date:
11-11-2024
Days On Market:
3
Listing Broker:
NEW AND MODERN GROUP
Listing Agent:
Mathew Meisels



































Request More Information
Shawn and Diane Fox
RE/MAX American Dream
3108 Route 10 West
Denville, NJ 07834
Call: (973) 277-7853
Web: MorrisCountyLiving.com

