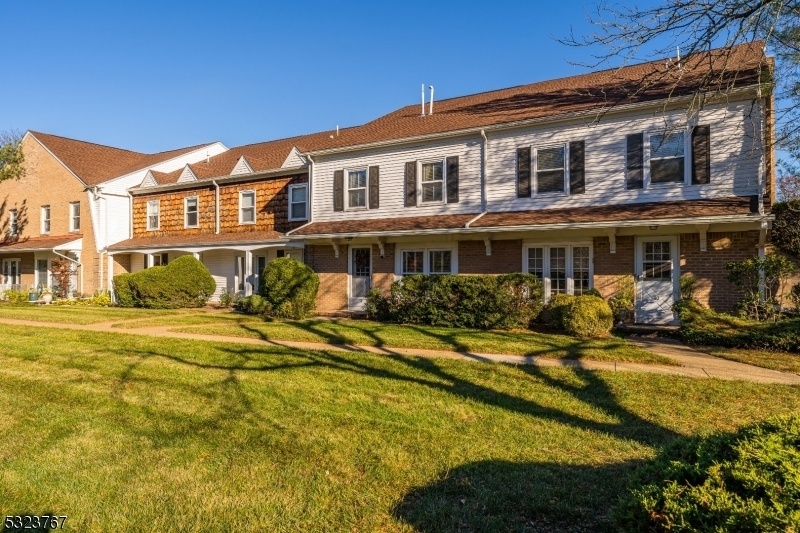39 Eastham Village
Scotch Plains Twp, NJ 07076





























Price: $495,000
GSMLS: 3933945Type: Condo/Townhouse/Co-op
Style: Townhouse-Interior
Beds: 2
Baths: 2 Full & 1 Half
Garage: 1-Car
Year Built: 1981
Acres: 0.16
Property Tax: $9,205
Description
Welcome To Your Ideal Home In An Exclusive Gated Community With 24 Hour Security! This Stylish Townhome Features A Modern First Floor With An Updated Kitchen, Complete With Stainless Steel Appliances, A Separate Dining Room, A Spacious Living Room, A Den, And A Convenient Powder Room. Enjoy Seamless Indoor-outdoor Living With Sliders Leading To Your Private Patio, Perfect For Relaxing Or Entertaining. An Attached 1-car Garage Adds To The Convenience. Upstairs, You'll Find 2 Bedrooms, Including A Primary Suite With A Loft/office Area, A Walk-in Closet, And A Full Bathroom. There's Also A Walk-in Attic Space For Extra Storage. The Second Floor Is Designed For Comfort, Featuring A Large Laundry Room, An Additional Full Bath, And A Spacious Guest Room For Family And Friends. As A Resident, You'll Enjoy Fantastic Amenities, Including A Pool, Tennis Courts, And A Clubhouse. This Is A Perfect Opportunity To Embrace A Vibrant Lifestyle In A Welcoming Community. Schedule Your Tour Today!
Rooms Sizes
Kitchen:
16x9 First
Dining Room:
15x11 First
Living Room:
18x15 First
Family Room:
n/a
Den:
14x10 First
Bedroom 1:
22x21 Second
Bedroom 2:
17x11 Second
Bedroom 3:
n/a
Bedroom 4:
n/a
Room Levels
Basement:
n/a
Ground:
n/a
Level 1:
Den, Dining Room, Kitchen, Living Room, Pantry, Powder Room
Level 2:
2 Bedrooms, Bath Main, Bath(s) Other, Laundry Room
Level 3:
Office, Storage Room
Level Other:
n/a
Room Features
Kitchen:
Breakfast Bar, Pantry
Dining Room:
Formal Dining Room
Master Bedroom:
Full Bath, Walk-In Closet
Bath:
Stall Shower
Interior Features
Square Foot:
n/a
Year Renovated:
2015
Basement:
No
Full Baths:
2
Half Baths:
1
Appliances:
Carbon Monoxide Detector, Cooktop - Electric, Dishwasher, Disposal, Dryer, Kitchen Exhaust Fan, Microwave Oven, Range/Oven-Electric, Refrigerator, Self Cleaning Oven, Washer
Flooring:
Carpeting, Laminate, Tile
Fireplaces:
No
Fireplace:
n/a
Interior:
Blinds, Carbon Monoxide Detector, Cathedral Ceiling, Drapes, Fire Extinguisher, Skylight, Smoke Detector, Walk-In Closet, Window Treatments
Exterior Features
Garage Space:
1-Car
Garage:
Attached Garage
Driveway:
1 Car Width
Roof:
Asphalt Shingle
Exterior:
Brick, Vinyl Siding
Swimming Pool:
Yes
Pool:
Association Pool
Utilities
Heating System:
1Unit,ForcedHA,Humidifr,RdntElec
Heating Source:
Electric, Gas-Natural
Cooling:
1 Unit, Ceiling Fan, Central Air
Water Heater:
Gas
Water:
Public Water
Sewer:
Public Sewer
Services:
Cable TV, Garbage Included
Lot Features
Acres:
0.16
Lot Dimensions:
n/a
Lot Features:
Backs to Park Land
School Information
Elementary:
Cole Elem
Middle:
Terrill MS
High School:
SP Fanwood
Community Information
County:
Union
Town:
Scotch Plains Twp.
Neighborhood:
Southwyck
Application Fee:
$1,485
Association Fee:
$495 - Monthly
Fee Includes:
Maintenance-Common Area, Maintenance-Exterior, Snow Removal, Trash Collection
Amenities:
Club House, Kitchen Facilities, Pool-Outdoor, Tennis Courts
Pets:
Breed Restrictions
Financial Considerations
List Price:
$495,000
Tax Amount:
$9,205
Land Assessment:
$20,000
Build. Assessment:
$60,600
Total Assessment:
$80,600
Tax Rate:
11.42
Tax Year:
2023
Ownership Type:
Condominium
Listing Information
MLS ID:
3933945
List Date:
11-12-2024
Days On Market:
0
Listing Broker:
COLDWELL BANKER REALTY
Listing Agent:
Michael Medeiros





























Request More Information
Shawn and Diane Fox
RE/MAX American Dream
3108 Route 10 West
Denville, NJ 07834
Call: (973) 277-7853
Web: MorrisCountyLiving.com

