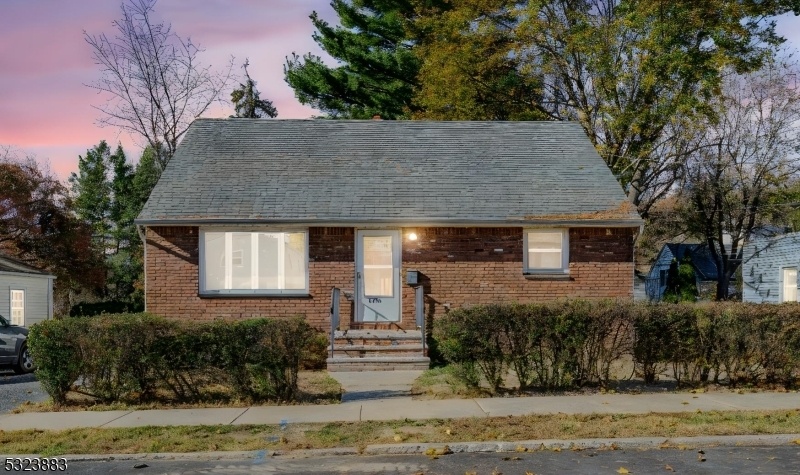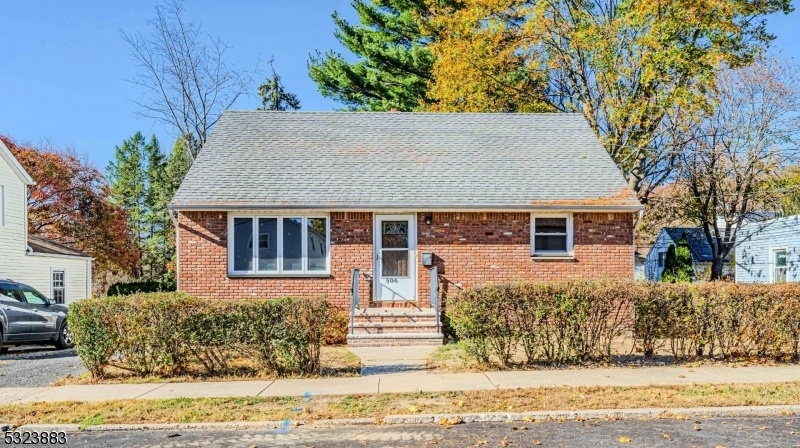506 Green St
Boonton Town, NJ 07005


















































Price: $589,900
GSMLS: 3933957Type: Single Family
Style: Cape Cod
Beds: 5
Baths: 2 Full & 1 Half
Garage: No
Year Built: 1950
Acres: 0.20
Property Tax: $10,183
Description
Welcome To Your Dream Home At 506 Green St In Boonton! This Beautifully Updated 5-bedroom, 2.5-bathroom Home Blends Modern Amenities With Classic Charm, Designed To Suit All Your Lifestyle Needs. Each Of The Five Spacious Bedrooms Is Bathed In Natural Light, Providing A Cozy And Inviting Retreat. The Main Bedroom Boasts An Oversized Walk-in Closet Perfect For All Your Wardrobe Needs. With 2.5 Bathrooms, One On Each Floor, You'll Enjoy Maximum Convenience, Especially During Busy Mornings.the Home's Recent Updates Bring Added Warmth And Sophistication, With Refinished Hardwood Floors Throughout And An Eat-in Updated Kitchen Featuring Brand-new Stainless Steel Appliances Beautiful Cabinets, And Gorgeous Countertops. Relax And Entertain With Ease, Thanks To The Fully Finished Basement Offering Ample Living Space, Family Room, Bedroom, Half Bathroom Plus An Extra-large Storage Room For All Your Essentials.this Home Is Set On A Generous Deep Lot, The Large Backyard Is Ideal For Outdoor Gatherings, Gardening, Or Simply Enjoying Views And The Fresh Air From Your Spacious Deck. Located Close To Schools, Parks, Shopping Centers, And Restaurants, This Home Offers The Perfect Balance Of Comfort, Convenience, And Style. Don't Miss Your Chance To Make This Charming Property Yours!
Rooms Sizes
Kitchen:
15x11 First
Dining Room:
n/a
Living Room:
18x13 First
Family Room:
n/a
Den:
n/a
Bedroom 1:
14x12 Second
Bedroom 2:
12x12 Second
Bedroom 3:
12x9 First
Bedroom 4:
13x12 First
Room Levels
Basement:
Bath(s) Other, Family Room, Laundry Room, Storage Room, Utility Room
Ground:
n/a
Level 1:
2 Bedrooms, Bath Main, Kitchen, Living Room
Level 2:
2 Bedrooms, Bath(s) Other
Level 3:
n/a
Level Other:
n/a
Room Features
Kitchen:
Eat-In Kitchen
Dining Room:
n/a
Master Bedroom:
n/a
Bath:
Tub Shower
Interior Features
Square Foot:
n/a
Year Renovated:
2024
Basement:
Yes - Finished
Full Baths:
2
Half Baths:
1
Appliances:
Carbon Monoxide Detector, Dishwasher, Microwave Oven, Range/Oven-Gas, Refrigerator
Flooring:
Tile, Wood
Fireplaces:
No
Fireplace:
n/a
Interior:
CODetect,FireExtg,SmokeDet,StallShw,TubShowr,WlkInCls
Exterior Features
Garage Space:
No
Garage:
n/a
Driveway:
1 Car Width, Blacktop, On-Street Parking
Roof:
Composition Shingle
Exterior:
Brick, Vinyl Siding
Swimming Pool:
No
Pool:
n/a
Utilities
Heating System:
1 Unit, Baseboard - Hotwater
Heating Source:
Gas-Natural
Cooling:
None
Water Heater:
Gas
Water:
Public Water
Sewer:
Public Sewer
Services:
Cable TV Available, Garbage Included
Lot Features
Acres:
0.20
Lot Dimensions:
50X175
Lot Features:
Level Lot
School Information
Elementary:
School Street School (K-3)
Middle:
John Hill School (4-8)
High School:
Boonton High School (9-12)
Community Information
County:
Morris
Town:
Boonton Town
Neighborhood:
n/a
Application Fee:
n/a
Association Fee:
n/a
Fee Includes:
n/a
Amenities:
n/a
Pets:
Yes
Financial Considerations
List Price:
$589,900
Tax Amount:
$10,183
Land Assessment:
$169,500
Build. Assessment:
$131,800
Total Assessment:
$301,300
Tax Rate:
3.38
Tax Year:
2024
Ownership Type:
Fee Simple
Listing Information
MLS ID:
3933957
List Date:
11-12-2024
Days On Market:
48
Listing Broker:
RE/MAX SELECT
Listing Agent:
Kenny Urbina


















































Request More Information
Shawn and Diane Fox
RE/MAX American Dream
3108 Route 10 West
Denville, NJ 07834
Call: (973) 277-7853
Web: MorrisCountyLiving.com




