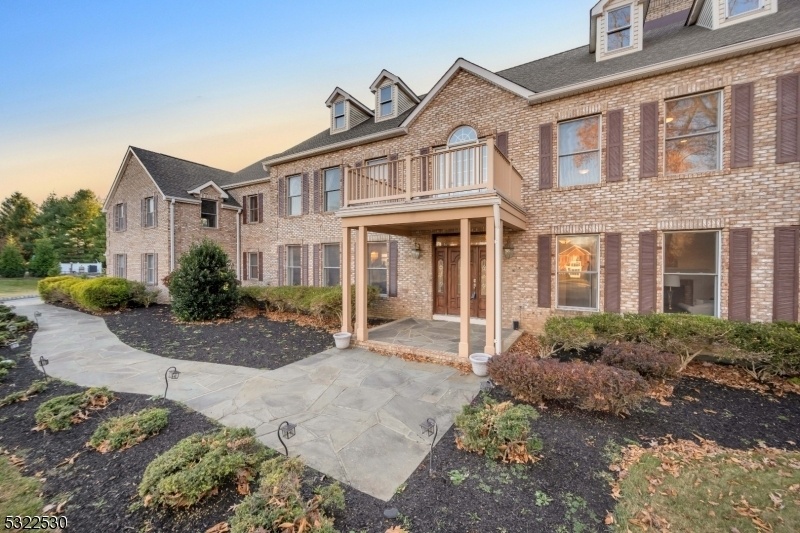17 Maria Dr
Sparta Twp, NJ 07871
















































Price: $1,150,000
GSMLS: 3933999Type: Single Family
Style: Colonial
Beds: 5
Baths: 5 Full & 1 Half
Garage: 4-Car
Year Built: 2000
Acres: 2.55
Property Tax: $27,016
Description
Sparta Buttonwood Estates!! Welcome To A True Sanctuary Of Elegance And Comfort! Nestled On A Private,sprawling 2.55-acre Lot,this Magnificent Estate Boasts 5 Spacious Bedrooms,6 Luxurious Bathrooms And A Seamless Blend Of Sophistication And Relaxation.this Home Redefines Luxury Living With Grand Spaces,high-end Finishes And An Incredible Outdoor Oasis.step Inside To Soaring Ceilings,abundant Natural Light And A Thoughtfully Designed Floor Plan. The Main Level Showcases A Formal Living Room W/ Gas Fp, Formal Dining Room W/ Intricate Moldings, Library/den With Gas Fp,sunroom,a Cozy 2-story Family Room With A Magestic Stone Fireplace And An Office.a Gourmet Kitchen Tailored For A Chef's Dreams,complete With Top-of-the-line Appliances,ss Double Ovens,refrigerator, 6 Burner Cooktop, Dishwasher,custom Cabinetry And Two Generous Sized Granite Islands.the Upper Level Showcases An Upscale Primary Suite Featuring A Private Sitting Room W/ Balcony,gas Fireplace,walk-in Closets,a Spa-like En-suite Bath W/ Dual Separate Vanities,a Jetted Tub,a Glass Steam Shower And Bidet.there Are 4 Add'l Sizable Bedrooms W/ Ensuite Baths And A Bonus Room For Recreational Activities Or Possible In-law Suite.elegant Heated In-ground Pool Complete W/ A Soothing Spa Feature,perfect For Entertaining Or Unwinding.notable Highlights Include:4 Car On Grade Finished Garage, Cul-de-sac Location, Newer Pool Liner, Roof, Hvac, 4 Gas Fireplaces,upper Level Laundry Room And Maintenance Free Deck.4 Bedroom Septic
Rooms Sizes
Kitchen:
29x16 First
Dining Room:
21x15 First
Living Room:
21x15 First
Family Room:
21x17 First
Den:
21x13 First
Bedroom 1:
21x14 Second
Bedroom 2:
15x15 Second
Bedroom 3:
15x15 Second
Bedroom 4:
21x15 Second
Room Levels
Basement:
Utility Room
Ground:
n/a
Level 1:
BathOthr,Breakfst,Den,DiningRm,FamilyRm,Foyer,GarEnter,Kitchen,Library,LivingRm,Office,PowderRm,SittngRm,Sunroom
Level 2:
4+Bedrms,BathMain,BathOthr,Laundry,RecRoom
Level 3:
Attic
Level Other:
n/a
Room Features
Kitchen:
Breakfast Bar, Center Island, Eat-In Kitchen, Pantry, Separate Dining Area
Dining Room:
Formal Dining Room
Master Bedroom:
Dressing Room, Fireplace, Full Bath, Sitting Room, Walk-In Closet
Bath:
Bidet, Jetted Tub, Steam
Interior Features
Square Foot:
6,791
Year Renovated:
n/a
Basement:
Yes - Full, Unfinished
Full Baths:
5
Half Baths:
1
Appliances:
Carbon Monoxide Detector, Central Vacuum, Cooktop - Electric, Dishwasher, Dryer, Refrigerator, Self Cleaning Oven, Sump Pump, Wall Oven(s) - Electric, Washer, Water Softener-Own
Flooring:
Carpeting, Tile, Wood
Fireplaces:
4
Fireplace:
Bedroom 1, Family Room, Gas Fireplace, Library, Living Room
Interior:
BarDry,BarWet,Bidet,Blinds,Drapes,CeilHigh,Intercom,JacuzTyp,Shades,Skylight,WlkInCls,WndwTret
Exterior Features
Garage Space:
4-Car
Garage:
Attached,Finished,DoorOpnr,InEntrnc,Oversize
Driveway:
1 Car Width, Blacktop, Driveway-Exclusive
Roof:
Asphalt Shingle
Exterior:
Brick, Vinyl Siding
Swimming Pool:
Yes
Pool:
Heated, In-Ground Pool, Liner
Utilities
Heating System:
1 Unit, Baseboard - Hotwater, Multi-Zone
Heating Source:
OilAbIn
Cooling:
2 Units, Central Air, Multi-Zone Cooling
Water Heater:
From Furnace
Water:
Public Water
Sewer:
Septic 4 Bedroom Town Verified
Services:
Cable TV Available, Garbage Extra Charge
Lot Features
Acres:
2.55
Lot Dimensions:
n/a
Lot Features:
Cul-De-Sac, Level Lot, Open Lot, Wooded Lot
School Information
Elementary:
SPARTA
Middle:
SPARTA
High School:
SPARTA
Community Information
County:
Sussex
Town:
Sparta Twp.
Neighborhood:
BUTTONWOOD ESTATES
Application Fee:
n/a
Association Fee:
n/a
Fee Includes:
n/a
Amenities:
Billiards Room, Pool-Outdoor
Pets:
n/a
Financial Considerations
List Price:
$1,150,000
Tax Amount:
$27,016
Land Assessment:
$192,800
Build. Assessment:
$582,200
Total Assessment:
$775,000
Tax Rate:
3.49
Tax Year:
2023
Ownership Type:
Fee Simple
Listing Information
MLS ID:
3933999
List Date:
11-12-2024
Days On Market:
0
Listing Broker:
WEICHERT REALTORS
Listing Agent:
Elana Roche
















































Request More Information
Shawn and Diane Fox
RE/MAX American Dream
3108 Route 10 West
Denville, NJ 07834
Call: (973) 277-7853
Web: MorrisCountyLiving.com

