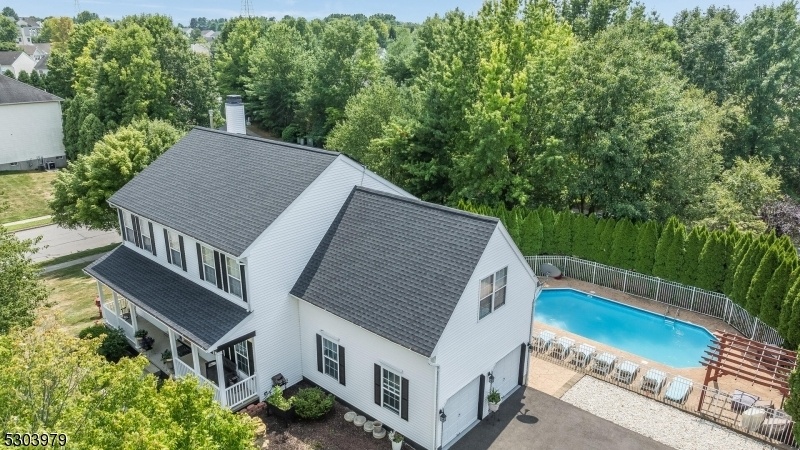910 Tyler Circle
Greenwich Twp, NJ 08886

































Price: $675,000
GSMLS: 3934018Type: Single Family
Style: Colonial
Beds: 4
Baths: 2 Full & 1 Half
Garage: 2-Car
Year Built: 2000
Acres: 0.41
Property Tax: $11,991
Description
New Roof, Carpet, Hotwater Heater, I/g Pool Liner -- Move In Ready! Lovely 4 Br, 2.5 Ba Colonial With That White And Black Modern Farmhouse Flair Exterior Greenwich Chase Masters Collection; Feels Like Your Own Private Resort. New Carpet (pet Free Home) In Lr, Dr, Upper Hallway And 3 Or 4 Bedrooms, Oct. 2024, New Architectural Roof, 2024, New Hot Water Heater, 2023. Beautiful In-ground Pool W/new Liner Under 2 Years Old. Eat-in-kitchen With New Plank Flooring, And Breakfast Room With Skylight And 2 Doors Opening Out To Deck Area. Family Room With Gas Fireplace And Wood Floors. Formal Dr & Lr W/crown Molding. Upgraded Recessed Lighting Throughout Much Of The Home. 9' Ceilings On Main Floor. Expansive Primary Br With Wic, And Vaulted Master Bath. 4th Br Is Also 19' Long, It Fits Two Queen Beds. Gazebo Stays, And There Is A Large Deck. Speakers In House, Deck And Pool Area For Music Enjoyment. Beautiful Long Front Porch With Updated Rails And Columns. Redone Driveway. Low $300 A Year Only Hoa For Common Area; Offers Tennis Courts, Jogging Path, And Small Playground. Huge Basement, Tons Of Potential To Finish For Even More Space Or A Gym Area. Low Cost Natural Gas, Public Water & Sewer, & Ca. Minutes To Favorites Like Starbucks, Dd, Two Area Golf Courses, Big Box Retailers, And Route 78.
Rooms Sizes
Kitchen:
17x11 First
Dining Room:
11x11 First
Living Room:
16x11 First
Family Room:
17x13 First
Den:
n/a
Bedroom 1:
19x15 Second
Bedroom 2:
11x11 Second
Bedroom 3:
11x11 Second
Bedroom 4:
19x11 Second
Room Levels
Basement:
n/a
Ground:
Dining Room, Family Room, Foyer, Kitchen, Laundry Room, Living Room, Powder Room
Level 1:
4 Or More Bedrooms, Bath Main, Bath(s) Other
Level 2:
n/a
Level 3:
n/a
Level Other:
n/a
Room Features
Kitchen:
Eat-In Kitchen
Dining Room:
Formal Dining Room
Master Bedroom:
Full Bath, Walk-In Closet
Bath:
Stall Shower And Tub
Interior Features
Square Foot:
2,765
Year Renovated:
n/a
Basement:
Yes - Full, Unfinished
Full Baths:
2
Half Baths:
1
Appliances:
Carbon Monoxide Detector, Dishwasher, Microwave Oven, Range/Oven-Gas, Sump Pump
Flooring:
Carpeting, Laminate, Tile, Wood
Fireplaces:
1
Fireplace:
Family Room, Gas Fireplace
Interior:
Blinds,CODetect,FireExtg,Skylight,SmokeDet,StallTub,TubShowr,WlkInCls
Exterior Features
Garage Space:
2-Car
Garage:
Attached Garage, Garage Door Opener
Driveway:
2 Car Width, Blacktop
Roof:
Asphalt Shingle
Exterior:
Vinyl Siding
Swimming Pool:
Yes
Pool:
In-Ground Pool, Liner
Utilities
Heating System:
1 Unit, Forced Hot Air
Heating Source:
Gas-Natural
Cooling:
Ceiling Fan, Central Air
Water Heater:
Gas
Water:
Public Water
Sewer:
Public Sewer
Services:
Cable TV, Garbage Extra Charge
Lot Features
Acres:
0.41
Lot Dimensions:
n/a
Lot Features:
Corner, Cul-De-Sac, Level Lot, Open Lot
School Information
Elementary:
GREENWICH
Middle:
STEWRTSVLE
High School:
PHILIPSBRG
Community Information
County:
Warren
Town:
Greenwich Twp.
Neighborhood:
Greenwich Chase
Application Fee:
$500
Association Fee:
$300 - Annually
Fee Includes:
Maintenance-Common Area
Amenities:
Jogging/Biking Path, Playground, Tennis Courts
Pets:
n/a
Financial Considerations
List Price:
$675,000
Tax Amount:
$11,991
Land Assessment:
$53,200
Build. Assessment:
$247,800
Total Assessment:
$301,000
Tax Rate:
3.98
Tax Year:
2024
Ownership Type:
Fee Simple
Listing Information
MLS ID:
3934018
List Date:
11-12-2024
Days On Market:
2
Listing Broker:
COLDWELL BANKER REALTY
Listing Agent:
Bethe Frazer

































Request More Information
Shawn and Diane Fox
RE/MAX American Dream
3108 Route 10 West
Denville, NJ 07834
Call: (973) 277-7853
Web: MorrisCountyLiving.com

