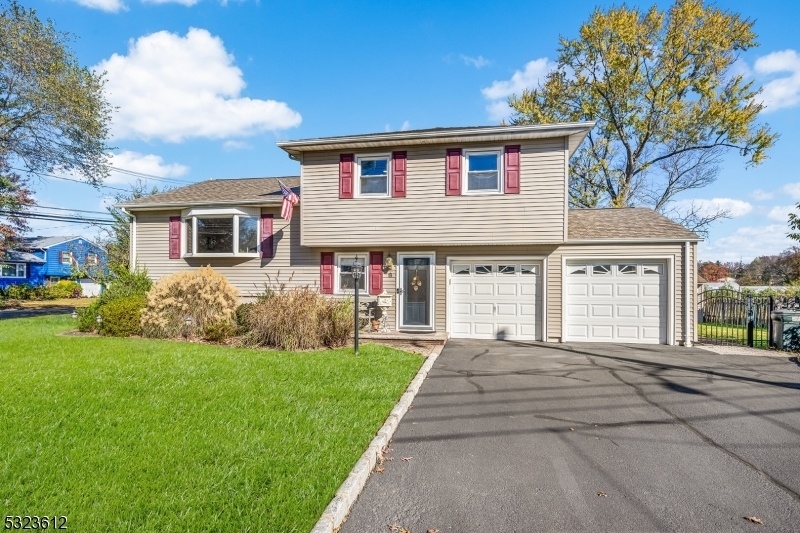8 Harvard Rd
Cranford Twp, NJ 07016




























Price: $810,000
GSMLS: 3934050Type: Single Family
Style: Split Level
Beds: 3
Baths: 2 Full
Garage: 2-Car
Year Built: 1957
Acres: 0.20
Property Tax: $12,901
Description
Hurry Home To This Beautifully Maintained And Updated Property In The Highly Sought-after College Estates Section Of Cranford! Nestled On A Desirable Corner Lot Within Walking Distance To Downtown, The Nyc Train, And Brookside Elementary School, This Charming 3-bedroom, 2-bath Split-level Residence Perfectly Blends Modern Comforts With Classic Style. Filled With Natural Light, The Main Level Features A Spacious Living Room, Formal Dining Room, And A Beautifully Renovated Eat-in Kitchen With Rich Cherry Wood Cabinetry, Stainless Steel Appliances, And Granite Countertops. The Cozy Ground-level Family Room, Complete With A Gas Fireplace And Sleek Tile Flooring, Leads To A Convenient Mudroom, A Full Updated Bathroom, And Access To The Private Fenced-in Backyard, Ideal For Relaxation And Entertaining. Upstairs, Find Three Generously Sized Bedrooms And A Second Full, Updated Bath. The Finished Basement Includes A Second Gas Fireplace, A Laundry Area With Newer Washer And Dryer, And Abundant Storage. Notable Features Are Numerous, Including A Recent Roof, Generator Hookup, Security And Sprinkler Systems, A Storage Shed With Electric, A Whole-house Humidifier, Heated 2-car Garage, Paver Patio With Firepit, And Plenty Of Attic Storage. Located Close To Nomahegan Park, Dreyer Farms, Restaurants, Shopping, And Not In A Flood Zone, This Move-in-ready Home Is A True Gem Waiting For Its Lucky New Owner!
Rooms Sizes
Kitchen:
n/a
Dining Room:
n/a
Living Room:
n/a
Family Room:
n/a
Den:
n/a
Bedroom 1:
n/a
Bedroom 2:
n/a
Bedroom 3:
n/a
Bedroom 4:
n/a
Room Levels
Basement:
Laundry Room, Rec Room
Ground:
BathOthr,FamilyRm,MudRoom
Level 1:
Dining Room, Kitchen, Living Room
Level 2:
3 Bedrooms, Bath Main
Level 3:
Attic
Level Other:
n/a
Room Features
Kitchen:
Eat-In Kitchen
Dining Room:
Formal Dining Room
Master Bedroom:
n/a
Bath:
n/a
Interior Features
Square Foot:
1,498
Year Renovated:
n/a
Basement:
Yes - Finished
Full Baths:
2
Half Baths:
0
Appliances:
Carbon Monoxide Detector, Dishwasher, Dryer, Generator-Hookup, Kitchen Exhaust Fan, Range/Oven-Gas, Refrigerator, Sump Pump, Washer
Flooring:
Carpeting, Tile, Wood
Fireplaces:
2
Fireplace:
Gas Ventless
Interior:
Blinds,CODetect,SecurSys,TubShowr
Exterior Features
Garage Space:
2-Car
Garage:
Attached,DoorOpnr,InEntrnc
Driveway:
2 Car Width, Blacktop
Roof:
Asphalt Shingle
Exterior:
Vinyl Siding
Swimming Pool:
n/a
Pool:
n/a
Utilities
Heating System:
1Unit,ForcedHA,Humidifr
Heating Source:
Gas-Natural
Cooling:
1 Unit, Attic Fan, Ceiling Fan, Central Air
Water Heater:
n/a
Water:
Public Water
Sewer:
Public Sewer
Services:
n/a
Lot Features
Acres:
0.20
Lot Dimensions:
n/a
Lot Features:
Corner, Level Lot
School Information
Elementary:
Brookside
Middle:
Bloom/Oran
High School:
Cranford H
Community Information
County:
Union
Town:
Cranford Twp.
Neighborhood:
College Estates
Application Fee:
n/a
Association Fee:
n/a
Fee Includes:
n/a
Amenities:
n/a
Pets:
n/a
Financial Considerations
List Price:
$810,000
Tax Amount:
$12,901
Land Assessment:
$99,900
Build. Assessment:
$93,600
Total Assessment:
$193,500
Tax Rate:
6.67
Tax Year:
2023
Ownership Type:
Fee Simple
Listing Information
MLS ID:
3934050
List Date:
11-12-2024
Days On Market:
7
Listing Broker:
REDFIN CORPORATION
Listing Agent:
Joanne Hall




























Request More Information
Shawn and Diane Fox
RE/MAX American Dream
3108 Route 10 West
Denville, NJ 07834
Call: (973) 277-7853
Web: MorrisCountyLiving.com

