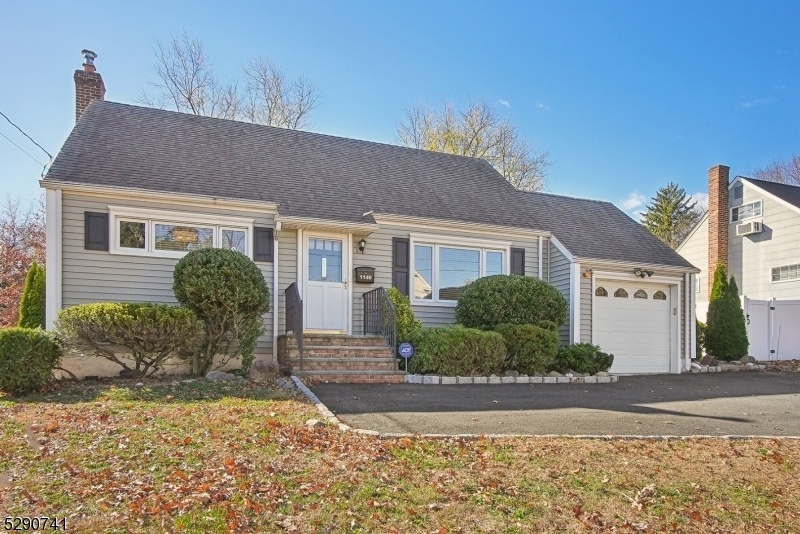1140 Central Ave
Westfield Town, NJ 07090



















Price: $699,000
GSMLS: 3934134Type: Single Family
Style: Cape Cod
Beds: 3
Baths: 1 Full & 1 Half
Garage: 1-Car
Year Built: 1952
Acres: 0.21
Property Tax: $9,578
Description
Move-in-ready, Beautifully Maintained 3-bedroom, 1.5-bath Residence Situated On A Meticulously Landscaped, Flat Backyard Property. This Charming Home Boasts Gleaming Refinished Hardwood Floors Throughout, Providing A Warm & Inviting Atmosphere W/ Central Air. The Sun-drenched 1st Level Features A Comfortable Living Room W/ A Large Front Window, Modern Kitchen W/ Newer Backsplash, & Dining Area That Overlooks The Huge, Picturesque Backyard. Additionally, 2 Generously Sized Bedrooms And A Tastefully Renovated Full Bath Complete This Level. The 2nd Floor Offers A Spacious & Versatile Bedroom, Comfortably Heated & Cooled W/ Mini-split System, Ensuring Year-round Comfort. The High Ceiling Ll Presents An Excellent Opportunity To Finish & Customize The Space To Your Specifications, Adding Even More Value To This Lovely Home. Convenience Is Key W/ Attached One-car Garage Located Near The Kitchen, Making Every Day Tasks A Breeze. The Home Also Includes Numerous Upgrades Including: Newly Painted Interior, 12 X 12 Ft Backyard Shed For Extra Storage, Double Water Filtration System W/ Separate Drinking Water Faucet, A Whole-house Generator, Gutters W/ Gutter Guards, Custom Blinds Throughout, Front Bluestone Steps & Brick Risers W/ Black Rails, Energy Efficient Windows, Vinyl Siding & Security System. Located In A Highly Desirable Area W/ Top-ranked Schools & A Vibrant Downtown, You'll Enjoy Easy Access To Major Highways, Fine Dining & Gourmet Shops. Don't Miss This Exceptional Property!
Rooms Sizes
Kitchen:
9x8 First
Dining Room:
8x8 First
Living Room:
17x12 First
Family Room:
n/a
Den:
n/a
Bedroom 1:
13x12 First
Bedroom 2:
10x11 First
Bedroom 3:
22x12 Second
Bedroom 4:
n/a
Room Levels
Basement:
Powder Room, Utility Room
Ground:
n/a
Level 1:
2 Bedrooms, Bath Main, Dining Room, Kitchen, Living Room
Level 2:
1 Bedroom
Level 3:
n/a
Level Other:
n/a
Room Features
Kitchen:
Separate Dining Area
Dining Room:
n/a
Master Bedroom:
1st Floor
Bath:
n/a
Interior Features
Square Foot:
n/a
Year Renovated:
n/a
Basement:
Yes - Unfinished
Full Baths:
1
Half Baths:
1
Appliances:
Carbon Monoxide Detector, Dishwasher, Range/Oven-Gas, Refrigerator, Sump Pump, Water Filter
Flooring:
n/a
Fireplaces:
No
Fireplace:
n/a
Interior:
Blinds,CODetect,FireExtg,SmokeDet,TubShowr
Exterior Features
Garage Space:
1-Car
Garage:
Attached Garage
Driveway:
Blacktop
Roof:
Asphalt Shingle
Exterior:
Vinyl Siding
Swimming Pool:
No
Pool:
n/a
Utilities
Heating System:
1 Unit
Heating Source:
Gas-Natural
Cooling:
Central Air, Ductless Split AC
Water Heater:
n/a
Water:
Public Water
Sewer:
Public Sewer
Services:
n/a
Lot Features
Acres:
0.21
Lot Dimensions:
70X134
Lot Features:
Level Lot
School Information
Elementary:
n/a
Middle:
n/a
High School:
Westfield
Community Information
County:
Union
Town:
Westfield Town
Neighborhood:
n/a
Application Fee:
n/a
Association Fee:
n/a
Fee Includes:
n/a
Amenities:
n/a
Pets:
n/a
Financial Considerations
List Price:
$699,000
Tax Amount:
$9,578
Land Assessment:
$369,900
Build. Assessment:
$64,300
Total Assessment:
$434,200
Tax Rate:
2.21
Tax Year:
2023
Ownership Type:
Fee Simple
Listing Information
MLS ID:
3934134
List Date:
11-12-2024
Days On Market:
10
Listing Broker:
KELLER WILLIAMS REALTY
Listing Agent:
Robin Karp



















Request More Information
Shawn and Diane Fox
RE/MAX American Dream
3108 Route 10 West
Denville, NJ 07834
Call: (973) 277-7853
Web: MorrisCountyLiving.com

