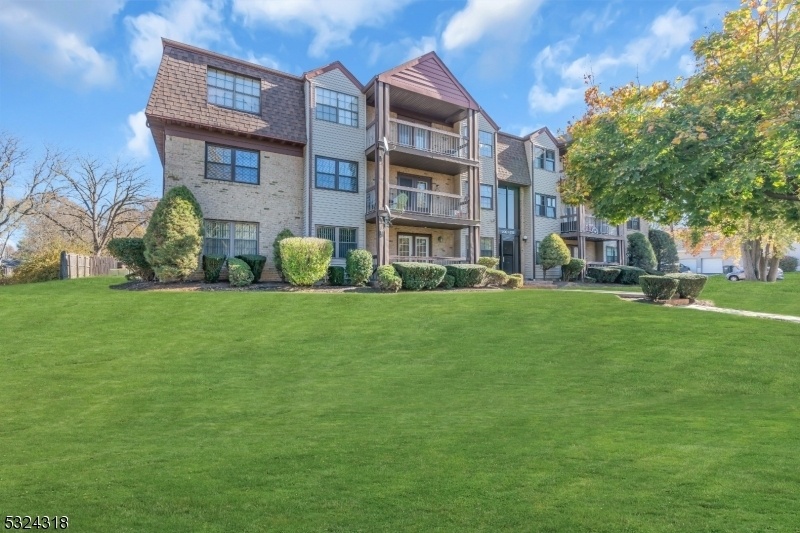204 Newport Ct
Woodbridge Twp, NJ 08863




































Price: $349,000
GSMLS: 3934142Type: Condo/Townhouse/Co-op
Style: One Floor Unit
Beds: 2
Baths: 2 Full
Garage: No
Year Built: 1983
Acres: 0.00
Property Tax: $6,996
Description
Welcome To Heather Village Condominiums, Where Comfort Meets Convenience In A Highly Sought-after Neighborhood. This Spacious, First-floor Unit Offers Almost 1200 Square Feet Of Beautifully Designed Living Space With No Stairs To Navigate, Making It Ideal For Easy Access And Everyday Living. Step Into The Large 24-foot-wide Living Room Bathed In Natural Light From Upgraded Thermal Windows, Creating A Warm And Inviting Ambiance. From Here, Step Out To Your Private Porch To Enjoy Fresh Air And Serene Views Of The Front Lawn And Mature Trees - A Perfect Spot For Morning Coffee Or Unwinding At Sunset. The Generously Sized 18-foot-wide Primary Bedroom Boasts An Updated En Suite Full Bathroom And Two Walk In Closets, Providing An Abundance Of Storage. The Unit's Second Bedroom And Additional Updated Full Bathroom Are Perfect For Guests. The Kitchen Features Durable, Luxury Vinyl Tile Flooring, Sleek Updated Stainless-steel Appliances, A Pantry Closet, Storage Closet, And Stackable Washer And Dryer. Freshly Painted Walls And Laminate Wood Flooring Flow Seamlessly Throughout The Home, Offering Modern Appeal And Easy Maintenance. The Newer Central Ac And Heat System With Nest Thermostat (installed Just 2 Years Ago) Ensures Efficient And Reliable Climate Control. Situated On A Quiet Street With No Through Traffic, Heather Village Offers A Peaceful Lifestyle. The Community Has Recently Refreshed The Common Areas With Brand New Flooring, Enhancing Its Pristine Appeal.
Rooms Sizes
Kitchen:
10x9 First
Dining Room:
9x7 First
Living Room:
24x13 First
Family Room:
n/a
Den:
n/a
Bedroom 1:
18x12 First
Bedroom 2:
12x14 First
Bedroom 3:
n/a
Bedroom 4:
n/a
Room Levels
Basement:
n/a
Ground:
n/a
Level 1:
n/a
Level 2:
n/a
Level 3:
n/a
Level Other:
n/a
Room Features
Kitchen:
Separate Dining Area
Dining Room:
n/a
Master Bedroom:
1st Floor
Bath:
Stall Shower
Interior Features
Square Foot:
1,176
Year Renovated:
n/a
Basement:
No
Full Baths:
2
Half Baths:
0
Appliances:
Dishwasher, Dryer, Microwave Oven, Range/Oven-Gas, Refrigerator, Washer
Flooring:
Laminate
Fireplaces:
1
Fireplace:
Imitation
Interior:
n/a
Exterior Features
Garage Space:
No
Garage:
n/a
Driveway:
Assigned, Common, Off-Street Parking, Parking Lot-Shared
Roof:
Asphalt Shingle
Exterior:
Brick, Vinyl Siding
Swimming Pool:
No
Pool:
n/a
Utilities
Heating System:
1 Unit, Forced Hot Air
Heating Source:
Gas-Natural
Cooling:
1 Unit, Central Air
Water Heater:
Gas
Water:
Association, Public Water
Sewer:
Association, Public Sewer
Services:
n/a
Lot Features
Acres:
0.00
Lot Dimensions:
0.0X0.0
Lot Features:
n/a
School Information
Elementary:
n/a
Middle:
n/a
High School:
n/a
Community Information
County:
Middlesex
Town:
Woodbridge Twp.
Neighborhood:
Heather Village
Application Fee:
n/a
Association Fee:
$280 - Monthly
Fee Includes:
Maintenance-Common Area, Maintenance-Exterior, Sewer Fees, Snow Removal, Water Fees
Amenities:
n/a
Pets:
Number Limit, Yes
Financial Considerations
List Price:
$349,000
Tax Amount:
$6,996
Land Assessment:
$6,000
Build. Assessment:
$47,000
Total Assessment:
$53,000
Tax Rate:
11.38
Tax Year:
2023
Ownership Type:
Condominium
Listing Information
MLS ID:
3934142
List Date:
11-12-2024
Days On Market:
2
Listing Broker:
COLDWELL BANKER REALTY
Listing Agent:
Angelo Ucciferri




































Request More Information
Shawn and Diane Fox
RE/MAX American Dream
3108 Route 10 West
Denville, NJ 07834
Call: (973) 277-7853
Web: MorrisCountyLiving.com

