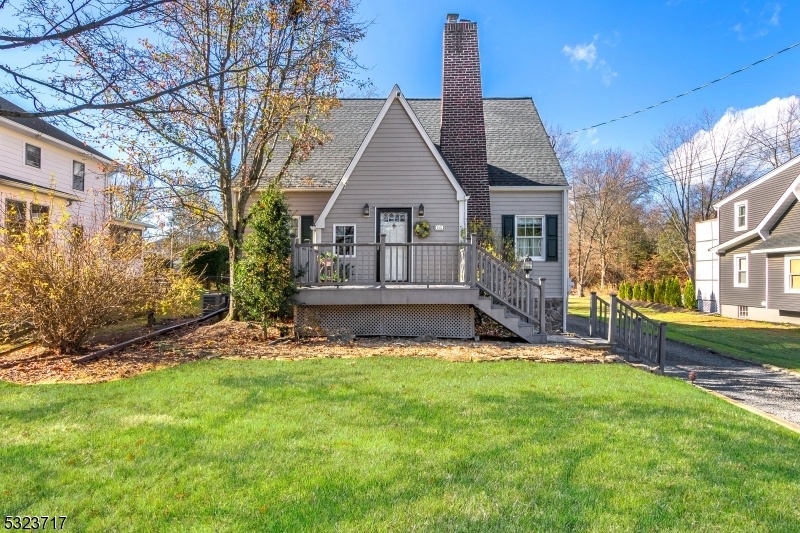169 Adamsville Rd
Bridgewater Twp, NJ 08807
















































Price: $499,000
GSMLS: 3934171Type: Single Family
Style: Cape Cod
Beds: 3
Baths: 2 Full
Garage: 2-Car
Year Built: 1935
Acres: 0.75
Property Tax: $7,409
Description
Nestled In Bridgewater Township, This Impeccably Maintained Cape Cod Home Is Legally Approved As A 2-family Property & Boasts A Versatile Layout, Enhanced By Numerous Upgrades. The 1st Floor Welcomes You W/ An Entryway That Leads Into A Spacious Living Room With A Wood-burning Fireplace. This Level Also Includes 2 Bedrooms, One W/ A Cedar Closet In The Primary Bedroom, A Full Bath W/ A Jacuzzi Tub, Kitchen W/ Granite Countertops, An Inviting Family Room W/ A Wood-burning Stove, Paneled Office, & Access To An Unfinished Basement. The Tenant-occupied 2nd-floor Apartment Presents A Fantastic Opportunity For An In-law Suite Or A Rental For Extra Income. This Private Unit Is Accessible Through A Separate Rear Entrance & Features Hardwood Floors Throughout, Except In The Kitchen & Bathroom. It Includes A Spacious Bedroom & Offers Street Parking For 1 Car. The Shared Basement, Equipped With Its Own Entrance, Provides Access To A Washer, Dryer, & Additional Storage Space. Outside, The Home Is Surrounded By A Beautifully Landscaped, Fenced Yard, Complete W/ A Paver Stone Patio W/a Propane Fire Pit, 2 Decks, One On Each Level & Elegant Outdoor Lighting. For Gardening Enthusiasts, There's A Herb Garden, Berry Bushes, & Vegetable Gardens. Additional Highlights Include New Roof, Newly Installed 2nd Floor Deck, Hookup W/ Smart Transfer Switch (generator Not Included), A Detached 2-car Garage W/ Storage Loft, & 2 All-season Dog Kennels At The Rear Of The Garage, Both Equipped W/ Heaters.
Rooms Sizes
Kitchen:
10x8 First
Dining Room:
10x12 First
Living Room:
19x14 First
Family Room:
19x11 First
Den:
n/a
Bedroom 1:
12x12 First
Bedroom 2:
12x12 First
Bedroom 3:
Second
Bedroom 4:
n/a
Room Levels
Basement:
Laundry Room, Storage Room, Utility Room, Walkout
Ground:
n/a
Level 1:
2 Bedrooms, Bath Main, Dining Room, Family Room, Kitchen, Living Room, Office
Level 2:
1 Bedroom, Bath Main, Kitchen, Living Room
Level 3:
n/a
Level Other:
n/a
Room Features
Kitchen:
Breakfast Bar, Galley Type
Dining Room:
Formal Dining Room
Master Bedroom:
1st Floor
Bath:
n/a
Interior Features
Square Foot:
n/a
Year Renovated:
n/a
Basement:
Yes - Unfinished
Full Baths:
2
Half Baths:
0
Appliances:
Carbon Monoxide Detector, Dishwasher, Dryer, Range/Oven-Electric, Range/Oven-Gas, Refrigerator, Washer
Flooring:
Carpeting, Vinyl-Linoleum, Wood
Fireplaces:
2
Fireplace:
Family Room, Living Room, Wood Burning, Wood Stove-Freestanding
Interior:
Blinds,CODetect,CedrClst,FireExtg,SecurSys,SmokeDet,TubShowr,WndwTret
Exterior Features
Garage Space:
2-Car
Garage:
Detached Garage, Garage Door Opener, Loft Storage, Oversize Garage
Driveway:
2 Car Width, Additional Parking
Roof:
Asphalt Shingle
Exterior:
See Remarks
Swimming Pool:
No
Pool:
n/a
Utilities
Heating System:
1 Unit, Radiant - Hot Water
Heating Source:
Gas-Natural
Cooling:
1 Unit, Central Air, Wall A/C Unit(s)
Water Heater:
Gas
Water:
Well
Sewer:
Public Sewer
Services:
Cable TV Available, Garbage Extra Charge
Lot Features
Acres:
0.75
Lot Dimensions:
n/a
Lot Features:
Level Lot
School Information
Elementary:
ADAMSVILLE
Middle:
HILLSIDE
High School:
BRIDG-RAR
Community Information
County:
Somerset
Town:
Bridgewater Twp.
Neighborhood:
n/a
Application Fee:
n/a
Association Fee:
n/a
Fee Includes:
n/a
Amenities:
n/a
Pets:
n/a
Financial Considerations
List Price:
$499,000
Tax Amount:
$7,409
Land Assessment:
$177,200
Build. Assessment:
$198,700
Total Assessment:
$375,900
Tax Rate:
1.92
Tax Year:
2024
Ownership Type:
Fee Simple
Listing Information
MLS ID:
3934171
List Date:
11-13-2024
Days On Market:
0
Listing Broker:
BHHS FOX & ROACH
Listing Agent:
Nancy Adams
















































Request More Information
Shawn and Diane Fox
RE/MAX American Dream
3108 Route 10 West
Denville, NJ 07834
Call: (973) 277-7853
Web: MorrisCountyLiving.com

