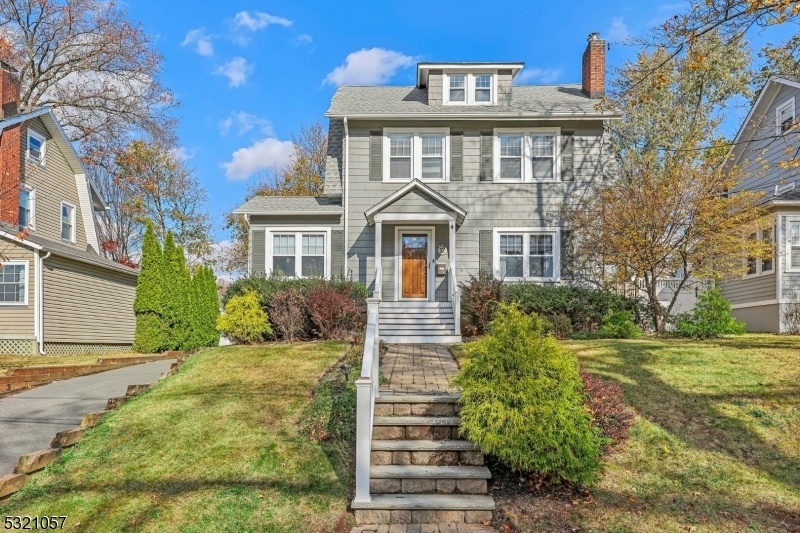12 Overhill Rd
Verona Twp, NJ 07044










































Price: $739,000
GSMLS: 3934190Type: Single Family
Style: Colonial
Beds: 4
Baths: 2 Full
Garage: 2-Car
Year Built: 1930
Acres: 0.18
Property Tax: $12,891
Description
Opportunity To Purchase The Only 4 Bedroom Colonial With A Pool In Verona! Discover Your Dream Lifestyle In This Stunning Home In The Landing Ave Section Of Town! Whether You're Unwinding By The Heated In-ground Pool, Relaxing Under The Pergola Beside The Fire Pit, Or Enjoying The Peaceful, Scenic Surroundings, This Home Offers The Perfect Retreat. Love To Entertain? This Floor Plan Accommodates Both Casual And Formal Gatherings With Spacious Areas To Host Guests. The Large Eat-in Kitchen Boasts A Beverage Center And A New Ss Refrigerator. The First Floor Also Includes A Living Room, Dining Room, Den/office And A Full Bath Plenty Of Flexible Options For Every Need. Cozy Up By The New Gas Fireplace In The Living Room On A Quiet Weekend. New Hardwood Floors, Recessed Lighting, And Ceiling Fans Complete The Elegant Feel Of The First Level. Upstairs, You'll Find Three Generously Sized Bedrooms And A Full Bath. And There's More! The Third Floor Features An Additional Bedroom With A Flexible/versatile Office Space Or Retreat! The Lower Level Includes A Laundry Room, Space For A Wine Cellar, And A Recreation Room With A Wet Bar And Wine Fridge, Perfect For Alternative Entertaining. With Too Many Upgrades To List, This Home Is A Must-see. Located Close To Schools, Shopping, Restaurants, And The Nyc Bus, And Just A Short Ride To Bay Street Station For A Direct Route To Midtown. Experience The Best Of Verona Living Here!
Rooms Sizes
Kitchen:
First
Dining Room:
First
Living Room:
First
Family Room:
n/a
Den:
First
Bedroom 1:
Second
Bedroom 2:
Second
Bedroom 3:
Second
Bedroom 4:
Third
Room Levels
Basement:
Laundry Room, Rec Room
Ground:
n/a
Level 1:
Bath(s) Other, Den, Dining Room, Kitchen, Living Room
Level 2:
3 Bedrooms, Bath Main
Level 3:
1 Bedroom, Office
Level Other:
n/a
Room Features
Kitchen:
Eat-In Kitchen
Dining Room:
n/a
Master Bedroom:
n/a
Bath:
n/a
Interior Features
Square Foot:
n/a
Year Renovated:
2022
Basement:
Yes - Finished, Full
Full Baths:
2
Half Baths:
0
Appliances:
Dishwasher, Dryer, Range/Oven-Gas, Refrigerator, Washer, Wine Refrigerator
Flooring:
n/a
Fireplaces:
1
Fireplace:
Gas Fireplace, Living Room
Interior:
Bar-Wet, High Ceilings, Shades, Window Treatments
Exterior Features
Garage Space:
2-Car
Garage:
Detached Garage
Driveway:
2 Car Width, Blacktop
Roof:
Asphalt Shingle
Exterior:
Wood Shingle
Swimming Pool:
Yes
Pool:
Heated, In-Ground Pool
Utilities
Heating System:
2 Units, Forced Hot Air, Multi-Zone
Heating Source:
Gas-Natural
Cooling:
2 Units, Central Air
Water Heater:
n/a
Water:
Public Water
Sewer:
Public Sewer
Services:
n/a
Lot Features
Acres:
0.18
Lot Dimensions:
52X147
Lot Features:
n/a
School Information
Elementary:
LANING AVE
Middle:
WHITEHORNE
High School:
VERONA
Community Information
County:
Essex
Town:
Verona Twp.
Neighborhood:
Laning
Application Fee:
n/a
Association Fee:
n/a
Fee Includes:
n/a
Amenities:
n/a
Pets:
n/a
Financial Considerations
List Price:
$739,000
Tax Amount:
$12,891
Land Assessment:
$227,800
Build. Assessment:
$193,200
Total Assessment:
$421,000
Tax Rate:
3.06
Tax Year:
2023
Ownership Type:
Fee Simple
Listing Information
MLS ID:
3934190
List Date:
11-13-2024
Days On Market:
0
Listing Broker:
BHHS FOX & ROACH
Listing Agent:
Lauren Orsini










































Request More Information
Shawn and Diane Fox
RE/MAX American Dream
3108 Route 10 West
Denville, NJ 07834
Call: (973) 277-7853
Web: MorrisCountyLiving.com

