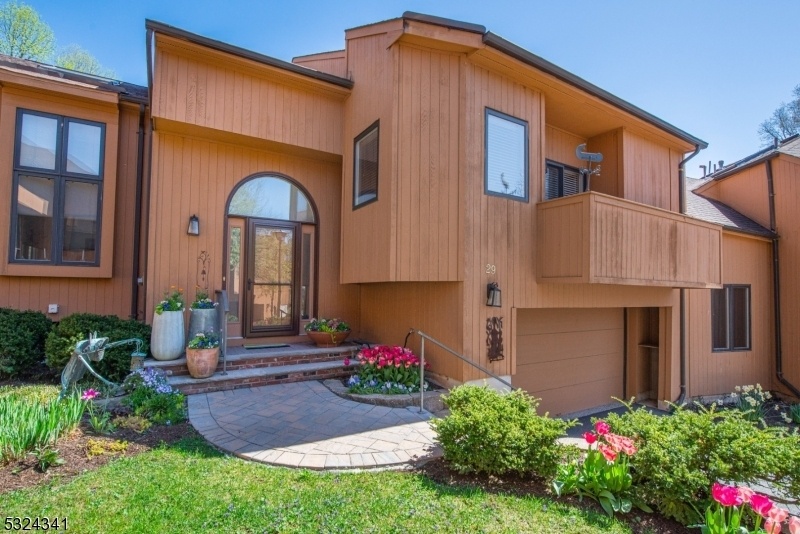29 Sherwood Dr
Mountain Lakes Boro, NJ 07046










































Price: $885,000
GSMLS: 3934204Type: Condo/Townhouse/Co-op
Style: Townhouse-End Unit
Beds: 4
Baths: 3 Full & 1 Half
Garage: 2-Car
Year Built: 1995
Acres: 0.17
Property Tax: $17,840
Description
Welcome To This Exquisite End Unit Townhome Nestled In The Sought-after Spruce Edge Community. At The End Of A Cul-de-sac, This Home Offers A Sense Of Privacy & Tranquility, Surrounded By Nature. As You Enter, You'll Be Captivated By The Open & Airy Layout, Featuring Soaring Ceilings & Natural Light That Accentuates The Home's Exquisite Finishes. The Magnificent Great Rm, W/ A Custom Library, Gleaming Hardwood Flrs & Designer Sconces, Flows Into The Spacious Dining Area. The Updated Kitchen Is Equipped W/high-end Appliances, Storage & A Cozy Breakfast Rm Framed By Windows That Offer Views Of The Lush Surroundings. The Fr Has Built-in Shelving, A Wood-burning Fireplace & Sliding Doors That Open To A Deck. The 1st Fl Also Has A Laundry Rm & Powder Rm. A Short Flight Of Stairs Up, The Luxurious Primary Suite Awaits, W/customized Built-in Closet Storage, A Wic, A Balcony & An En-suite Bath W/stall Shower, Jetted Tub & Dual Vanity. The 3rd Fl Offers 2 More Bedrooms, One W/a Built-in Office, Ample Closet Space & A Shared, Crisp Bath. The Ll Includes An Exercise Rm, A Spacious Leisure Rm, A Full Bath W/ Shower & A Lovely Bedroom, Ideal For An In-law Suite. This Flexible Floor Plan Also Includes A Cedar Closet, Utility Area, Wine Storage & A Large Two-car Garage. With Newer Ac Units, Windows & Numerous Upgrades, This Home Offers Peace Of Mind & Modern Comfort. Maintained & Thoughtfully Updated, This Spacious Townhome Is Perfectly Situated In A Tranquil Setting Embraced By Nature.
Rooms Sizes
Kitchen:
13x10 First
Dining Room:
14x13 First
Living Room:
25x21 First
Family Room:
20x14 First
Den:
n/a
Bedroom 1:
14x21 First
Bedroom 2:
14x12 Second
Bedroom 3:
15x19 Second
Bedroom 4:
17x15 Basement
Room Levels
Basement:
1Bedroom,BathOthr,Exercise,GarEnter,RecRoom,Storage,Utility
Ground:
Breakfast Room, Dining Room, Family Room, Foyer, Kitchen, Laundry Room, Library, Powder Room
Level 1:
1 Bedroom, Bath Main, Porch
Level 2:
2 Bedrooms, Bath(s) Other
Level 3:
n/a
Level Other:
n/a
Room Features
Kitchen:
Eat-In Kitchen, Separate Dining Area
Dining Room:
Living/Dining Combo
Master Bedroom:
1st Floor, Full Bath, Walk-In Closet
Bath:
Jetted Tub, Stall Shower
Interior Features
Square Foot:
n/a
Year Renovated:
2020
Basement:
Yes - Finished, Full
Full Baths:
3
Half Baths:
1
Appliances:
Carbon Monoxide Detector, Cooktop - Gas, Dishwasher, Disposal, Dryer, Jennaire Type, Kitchen Exhaust Fan, Microwave Oven, Refrigerator, Self Cleaning Oven, Wall Oven(s) - Electric, Washer, Water Filter
Flooring:
Carpeting, Tile, Wood
Fireplaces:
1
Fireplace:
Family Room, Wood Burning
Interior:
CeilCath,CedrClst,CeilHigh,JacuzTyp,SecurSys,Skylight,SoakTub,StallShw,StallTub,TubShowr,WlkInCls,WndwTret
Exterior Features
Garage Space:
2-Car
Garage:
Built-In Garage
Driveway:
2 Car Width, Blacktop
Roof:
Asphalt Shingle
Exterior:
Wood
Swimming Pool:
No
Pool:
n/a
Utilities
Heating System:
2 Units, Forced Hot Air
Heating Source:
Gas-Natural
Cooling:
2 Units, Central Air
Water Heater:
Gas
Water:
Public Water
Sewer:
Public Sewer
Services:
Cable TV Available, Fiber Optic Available, Garbage Included
Lot Features
Acres:
0.17
Lot Dimensions:
n/a
Lot Features:
Backs to Park Land, Cul-De-Sac, Open Lot
School Information
Elementary:
Wildwood Elementary School (K-5)
Middle:
Briarcliff Middle School (6-8)
High School:
Mountain Lakes High School (9-12)
Community Information
County:
Morris
Town:
Mountain Lakes Boro
Neighborhood:
Spruce Edge
Application Fee:
$1,660
Association Fee:
$470 - Monthly
Fee Includes:
Maintenance-Common Area, Maintenance-Exterior, Snow Removal
Amenities:
Lake Privileges
Pets:
Number Limit, Yes
Financial Considerations
List Price:
$885,000
Tax Amount:
$17,840
Land Assessment:
$225,000
Build. Assessment:
$522,100
Total Assessment:
$747,100
Tax Rate:
2.39
Tax Year:
2024
Ownership Type:
Fee Simple
Listing Information
MLS ID:
3934204
List Date:
11-13-2024
Days On Market:
2
Listing Broker:
COMPASS NEW JERSEY, LLC
Listing Agent:
Mary C. Menard










































Request More Information
Shawn and Diane Fox
RE/MAX American Dream
3108 Route 10 West
Denville, NJ 07834
Call: (973) 277-7853
Web: MorrisCountyLiving.com




