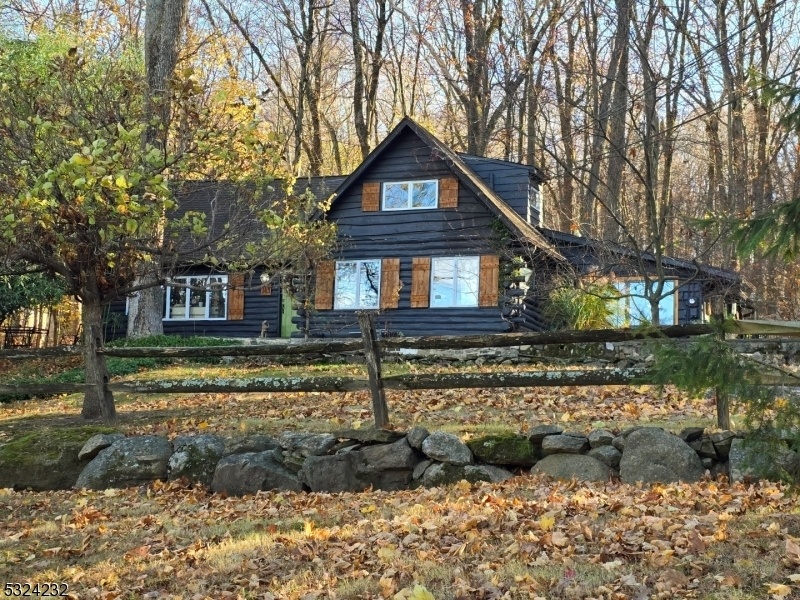143 Hillside Rd
Sparta Twp, NJ 07871

Price: $550,000
GSMLS: 3934233Type: Single Family
Style: Lakestyle
Beds: 3
Baths: 2 Full & 1 Half
Garage: No
Year Built: 1949
Acres: 0.56
Property Tax: $8,774
Description
Welcome To Your Dream Retreat In Lake Mohawk! This Enchanting, Crane-style Cabin Sits On Over Half An Acre Of Lush Privacy, Offering Seasonal Lake Views, Established Gardens, And Inviting Outdoor Spaces Perfect For All Seasons. Relax In The Zen Garden, Steps Off The Formal Dining Room, Surrounded By Towering Bamboo And The Tranquil Sounds Of A Babbling Brook. Enjoy Evenings Under The Stars Or Bistro Lights On The Private Rear Patio. Perfect For Large Gatherings, Bbqs, Or Intimate Dinners..skylights, Along With Abundant Windows, Cathedral Beamed Ceiling, Rich Log And Pecky Cypress Accents, And A Stunning Floor-to-ceiling Stone Fireplace, Grace The Great Room. 2nd Flr Bedrm With 1/2 Bth And Lg Walk-in Closet- Sitting Room Is A Sweet Surprise! The Chef's Kitchen Features A High-end Italian Stainless Steel Gas Stove, Calcutta Gold Marble Countertops, And Custom Slate Floors.the First-floor Primary En-suite Is Your Escape, With Ample Closets, A Seated Walk-in Jetted Shower, Radiant Heated Floors, And A Bidet. Off-street Parking For 5+ Vehicles Adds Convenience, And A New Septic System Being Installed Before Closing.with Impressive Curb Appeal, Privacy, And Premium Features This Is A Rare Opportunity To Own A One-of-a-kind Retreat. Welcome To Lake Mohawk Community Offering Year-round Recreational Activities Boating, Fishing & Swimming To Name A Few. Don't Miss Out Schedule Your Tour Today!
Rooms Sizes
Kitchen:
First
Dining Room:
First
Living Room:
First
Family Room:
n/a
Den:
n/a
Bedroom 1:
First
Bedroom 2:
First
Bedroom 3:
Second
Bedroom 4:
n/a
Room Levels
Basement:
Utility Room
Ground:
n/a
Level 1:
2 Bedrooms, Bath Main, Bath(s) Other, Dining Room, Foyer, Kitchen, Laundry Room, Living Room
Level 2:
1Bedroom,Loft,PowderRm,SeeRem,SittngRm
Level 3:
n/a
Level Other:
n/a
Room Features
Kitchen:
Breakfast Bar, Eat-In Kitchen, Separate Dining Area
Dining Room:
Formal Dining Room
Master Bedroom:
1st Floor, Full Bath
Bath:
Bidet, Stall Shower
Interior Features
Square Foot:
1,388
Year Renovated:
n/a
Basement:
Yes - Crawl Space
Full Baths:
2
Half Baths:
1
Appliances:
Carbon Monoxide Detector, Dishwasher, Dryer, Kitchen Exhaust Fan, Range/Oven-Gas, Refrigerator, Water Filter
Flooring:
Carpeting, Stone, Wood
Fireplaces:
1
Fireplace:
Living Room, Wood Burning
Interior:
CeilBeam,Bidet,CODetect,FireExtg,CeilHigh,Skylight,SmokeDet,TrckLght,WlkInCls
Exterior Features
Garage Space:
No
Garage:
n/a
Driveway:
Additional Parking, Blacktop, Off-Street Parking
Roof:
Asphalt Shingle
Exterior:
Log, Stone, Wood
Swimming Pool:
Yes
Pool:
Association Pool, In-Ground Pool, Outdoor Pool
Utilities
Heating System:
1 Unit, Floor/Wall Heater, Forced Hot Air, Radiant - Electric
Heating Source:
Gas-Natural
Cooling:
CeilFan,None,WindowAC
Water Heater:
Gas
Water:
Public Water
Sewer:
See Remarks, Septic 3 Bedroom Town Verified
Services:
Cable TV Available, Garbage Extra Charge
Lot Features
Acres:
0.56
Lot Dimensions:
176X116 LMCC
Lot Features:
Irregular Lot, Lake/Water View, Stream On Lot, Wooded Lot
School Information
Elementary:
n/a
Middle:
n/a
High School:
n/a
Community Information
County:
Sussex
Town:
Sparta Twp.
Neighborhood:
Lake Mohawk
Application Fee:
$5,500
Association Fee:
$2,500 - Annually
Fee Includes:
Maintenance-Common Area
Amenities:
Boats - Gas Powered Allowed, Club House, Jogging/Biking Path, Lake Privileges, Playground, Pool-Outdoor, Tennis Courts
Pets:
Yes
Financial Considerations
List Price:
$550,000
Tax Amount:
$8,774
Land Assessment:
$135,300
Build. Assessment:
$116,400
Total Assessment:
$251,700
Tax Rate:
3.49
Tax Year:
2023
Ownership Type:
Fee Simple
Listing Information
MLS ID:
3934233
List Date:
11-13-2024
Days On Market:
0
Listing Broker:
COLDWELL BANKER REALTY
Listing Agent:
Charlene T. Fiorita

Request More Information
Shawn and Diane Fox
RE/MAX American Dream
3108 Route 10 West
Denville, NJ 07834
Call: (973) 277-7853
Web: MorrisCountyLiving.com

