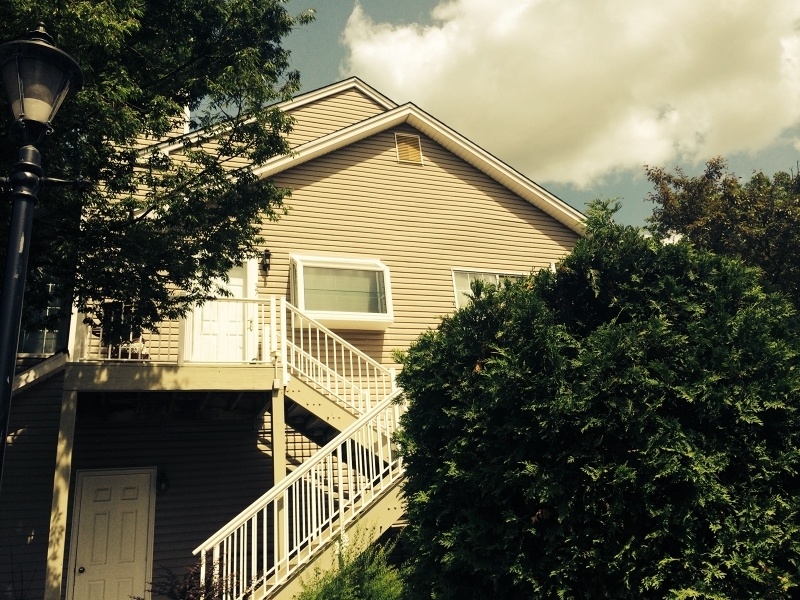37 Stevens Ct
Bedminster Twp, NJ 07921





























Price: $2,350
GSMLS: 3934266Type: Condo/Townhouse/Co-op
Beds: 2
Baths: 1 Full
Garage: 1-Car
Basement: No
Year Built: 1987
Pets: No
Available: Immediately, Negotiable
Description
Great End Unit W/ Bright & Airy Open Floor Plan With Cathedral Ceiling & Wood Burning Fireplace. Spacious Loft, With Sizable Closet, Serves As Versatile Living Space. Loft Can Be Utilized As Bedroom. New Range/oven And Hot Water Heater, Newer Dishwasher& Washer/dryer! Recently Painted And Re-carpeted Throughout Unit!! Newer Bay Window In Kitchen Makes For Efficient Energy Use, And Brand New Windows Throughout The Entire Home! Newer Closet Organizer In Master Bedroom And Loft Bedroom!! This Home Is Located In Private And Quiet Setting And Is Convenient To Highways, Shopping, & Restaurants. Tenant Has Use Of 2 Pools, Tennis, Club House W/exercise Room, Bike/jogging Paths & Playground. Blinds & Washer/dryer All Included. No Smoking And No Pets, Tenant Insurance Required, & Tenant Employment Verification.tenant Pays 1st $100 Of Repairs. Available January 15, 2025. Landlord Prefers 15-18 Month Lease To Start With Option To Renew. Fireplace/chimney Is Currently Not Operable And Will Not Be Addressed At This Time. Some Photos From Previous Listing.
Rental Info
Lease Terms:
1 Year, 2 Years
Required:
1MthAdvn,1.5MthSy,CredtRpt,TenAppl,TenInsRq
Tenant Pays:
Cable T.V., Electric, Gas, Heat, Hot Water, Sewer, Water
Rent Includes:
Maintenance-Common Area, Taxes, Trash Removal
Tenant Use Of:
n/a
Furnishings:
Unfurnished
Age Restricted:
No
Handicap:
No
General Info
Square Foot:
n/a
Renovated:
n/a
Rooms:
5
Room Features:
Full Bath, Separate Dining Area, Tub Shower
Interior:
Blinds, Carbon Monoxide Detector, Cathedral Ceiling, Fire Extinguisher, High Ceilings, Smoke Detector
Appliances:
Cooktop - Electric, Dishwasher, Dryer, Range/Oven-Electric, Refrigerator, Self Cleaning Oven, Smoke Detector, Washer
Basement:
No
Fireplaces:
1
Flooring:
Carpeting, Tile
Exterior:
Deck, Storm Door(s), Tennis Courts, Thermal Windows/Doors
Amenities:
ClubHous,Exercise,JogPath,MulSport,Playgrnd,PoolOtdr,Tennis
Room Levels
Basement:
n/a
Ground:
n/a
Level 1:
n/a
Level 2:
1 Bedroom, Bath Main, Dining Room, Kitchen, Living Room
Level 3:
1 Bedroom, Attic, Laundry Room, Loft
Room Sizes
Kitchen:
8x8 Second
Dining Room:
9x9 First
Living Room:
11x14 Second
Family Room:
n/a
Bedroom 1:
11x13 Second
Bedroom 2:
8x14 Third
Bedroom 3:
n/a
Parking
Garage:
1-Car
Description:
Built-In Garage, Garage Door Opener
Parking:
1
Lot Features
Acres:
n/a
Dimensions:
n/a
Lot Description:
Cul-De-Sac, Skyline View
Road Description:
n/a
Zoning:
n/a
Utilities
Heating System:
1 Unit, Forced Hot Air
Heating Source:
Gas-Natural
Cooling:
1 Unit, Central Air
Water Heater:
Electric
Utilities:
All Underground
Water:
Public Water
Sewer:
Public Sewer
Services:
Cable TV, Garbage Included
School Information
Elementary:
BEDMINSTER
Middle:
BEDMINSTER
High School:
BERNARDS
Community Information
County:
Somerset
Town:
Bedminster Twp.
Neighborhood:
n/a
Location:
Residential Area
Listing Information
MLS ID:
3934266
List Date:
11-13-2024
Days On Market:
4
Listing Broker:
WEICHERT REALTORS
Listing Agent:
Gabrielle Walborsky





























Request More Information
Shawn and Diane Fox
RE/MAX American Dream
3108 Route 10 West
Denville, NJ 07834
Call: (973) 277-7853
Web: MorrisCountyLiving.com

