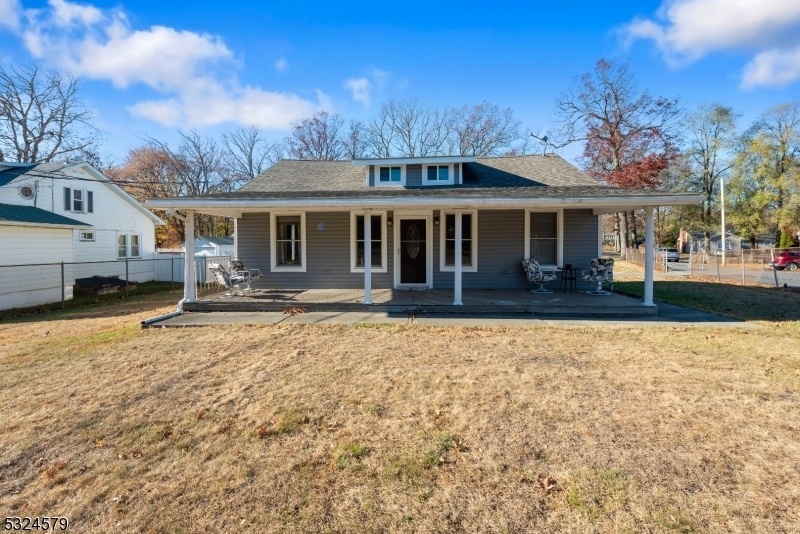9 Elizabeth Ln
Mount Olive Twp, NJ 07828























Price: $449,900
GSMLS: 3934408Type: Single Family
Style: Expanded Ranch
Beds: 3
Baths: 2 Full
Garage: 2-Car
Year Built: Unknown
Acres: 0.93
Property Tax: $7,363
Description
Charming Country Expanded Ranch On Almost A Full Acre Of Property In A Great Neighborhood Location Of Stonewald Park! 3 Nice Sized Bedrooms With Potential For A 4th Level, .93 Acre Property Partially Fenced. Finished Attic Area, Possible In Law Suite. 2 Updated Baths, Privacy Bedroom And Laundry On 1st Floor. Updated Kitchen W/light Wood Cabinets, Stainless Steel Sink W/gooseneck Faucet, Smooth Top Stove, Stainless Dishwasher, Built In Microwave, Huge Pantry, Eat In Area With Slider To Rear Deck. Nice Garage And Carport And 14x10 Garden Shed. Lite And Brite D Cor With Many Large Windows, Lighted Ceiling Fans, High Ceilings And Sky Lights. Large Living Room With Local Stone Fireplace. Public Sewer And Natural Gas. Convenient To Shops, Restaurants, Major Road Ways, Hospital, Parks, Stocked Waters, Train And Airports. Highly Accredited Schools. Competitive Taxes. Great Rocking Chair Front Porch A Well Cared For Must See Home. Fireplace And Home Sold In 'as Is' Condition With No Known Of Issues.
Rooms Sizes
Kitchen:
23x15 First
Dining Room:
15x10 First
Living Room:
25x13 First
Family Room:
n/a
Den:
n/a
Bedroom 1:
16x10 First
Bedroom 2:
14x10 First
Bedroom 3:
13x10 First
Bedroom 4:
n/a
Room Levels
Basement:
n/a
Ground:
3Bedroom,BathMain,BathOthr,DiningRm,Kitchen,Laundry,LivingRm,Pantry
Level 1:
n/a
Level 2:
Attic,Leisure
Level 3:
n/a
Level Other:
n/a
Room Features
Kitchen:
Country Kitchen, Eat-In Kitchen, Pantry
Dining Room:
Formal Dining Room
Master Bedroom:
1st Floor
Bath:
n/a
Interior Features
Square Foot:
n/a
Year Renovated:
n/a
Basement:
Yes - Crawl Space, Partial
Full Baths:
2
Half Baths:
0
Appliances:
Carbon Monoxide Detector, Dishwasher, Dryer, Microwave Oven, Range/Oven-Electric, Refrigerator, Washer
Flooring:
Carpeting, Laminate, Vinyl-Linoleum
Fireplaces:
1
Fireplace:
Living Room
Interior:
Carbon Monoxide Detector, Fire Extinguisher, High Ceilings, Skylight, Smoke Detector
Exterior Features
Garage Space:
2-Car
Garage:
Carport-Detached, Detached Garage
Driveway:
Blacktop, Off-Street Parking
Roof:
Asphalt Shingle
Exterior:
Vinyl Siding
Swimming Pool:
No
Pool:
n/a
Utilities
Heating System:
1 Unit, Baseboard - Hotwater
Heating Source:
Gas-Natural
Cooling:
Ceiling Fan, Window A/C(s)
Water Heater:
n/a
Water:
Well
Sewer:
Public Sewer
Services:
n/a
Lot Features
Acres:
0.93
Lot Dimensions:
n/a
Lot Features:
Corner, Level Lot, Open Lot
School Information
Elementary:
n/a
Middle:
n/a
High School:
n/a
Community Information
County:
Morris
Town:
Mount Olive Twp.
Neighborhood:
n/a
Application Fee:
n/a
Association Fee:
n/a
Fee Includes:
n/a
Amenities:
n/a
Pets:
n/a
Financial Considerations
List Price:
$449,900
Tax Amount:
$7,363
Land Assessment:
$117,800
Build. Assessment:
$93,500
Total Assessment:
$211,300
Tax Rate:
3.39
Tax Year:
2024
Ownership Type:
Fee Simple
Listing Information
MLS ID:
3934408
List Date:
11-13-2024
Days On Market:
47
Listing Broker:
WEICHERT REALTORS
Listing Agent:
John Heuneman























Request More Information
Shawn and Diane Fox
RE/MAX American Dream
3108 Route 10 West
Denville, NJ 07834
Call: (973) 277-7853
Web: MorrisCountyLiving.com




