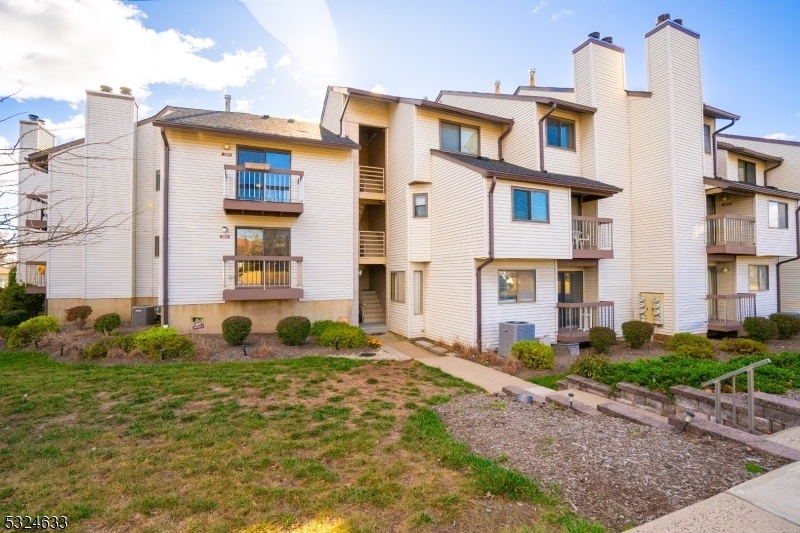3514 Richmond Ct
Hillsborough Twp, NJ 08844



























Price: $345,000
GSMLS: 3934444Type: Condo/Townhouse/Co-op
Style: One Floor Unit
Beds: 2
Baths: 2 Full
Garage: No
Year Built: 1987
Acres: 0.00
Property Tax: $6,227
Description
Welcome To 3514 Richmond Court, Located In A Beautiful, Quiet Suburban Neighborhood. The Home Sits Across A Large Open Field And Is Conveniently Close To The Community Recreation Center And Pool. As You Step In, You Will Notice The Ample Sunlight In Every Room. This Home Is Truly Move In Ready- Everything Has Been Updated! The Kitchen Has White Shaker Cabinets, Granite Counters, Wood Laminate Flooring & 2 Pantries With Pull Outs. Both Full Baths Have Been Updated With Luxury Vinyl Plank Flooring And Newer Vanities. The Master Bedroom Has An Attached Modern Bathroom And Walk-in Closet. The Master Bathroom Has Been Tastefully Updated With Quartz Countertops And A Newer Shower Stall. The Hall Bathroom Has Granite Countertops And Re-glazed Tub/shower. There Are Two Living Room Spaces, One A Little More Private With A Fireplace, And The Other, Much Larger With A Dining Nook To Entertain Guests. Both Spaces Are Lit Naturally With Ample Sunlight During The Day. For Those Who Enjoy The Outdoors, There Are Two Balconies At Either Side.3514 Richmond Court Comes With 2 Additional Storage Units And 1 Dedicated Parking Spot. Plenty Of Parking Spots Make It Convenient For Guests To Visit. Additionally, The Location Is A Short Distance Away From Multiple Schools, Grocery Stores, Pharmacies, Dining & Entertainment Options. Make An Appointment To See This Home Today.
Rooms Sizes
Kitchen:
n/a
Dining Room:
n/a
Living Room:
n/a
Family Room:
n/a
Den:
n/a
Bedroom 1:
n/a
Bedroom 2:
n/a
Bedroom 3:
n/a
Bedroom 4:
n/a
Room Levels
Basement:
n/a
Ground:
n/a
Level 1:
n/a
Level 2:
n/a
Level 3:
n/a
Level Other:
n/a
Room Features
Kitchen:
Pantry, Separate Dining Area
Dining Room:
n/a
Master Bedroom:
n/a
Bath:
n/a
Interior Features
Square Foot:
n/a
Year Renovated:
n/a
Basement:
No
Full Baths:
2
Half Baths:
0
Appliances:
Dishwasher, Range/Oven-Gas, Refrigerator, Stackable Washer/Dryer
Flooring:
n/a
Fireplaces:
1
Fireplace:
Family Room
Interior:
n/a
Exterior Features
Garage Space:
No
Garage:
n/a
Driveway:
Assigned
Roof:
Asphalt Shingle
Exterior:
Vinyl Siding
Swimming Pool:
n/a
Pool:
Association Pool
Utilities
Heating System:
Forced Hot Air
Heating Source:
Gas-Natural
Cooling:
Central Air
Water Heater:
n/a
Water:
Public Water
Sewer:
Public Sewer
Services:
n/a
Lot Features
Acres:
0.00
Lot Dimensions:
n/a
Lot Features:
n/a
School Information
Elementary:
n/a
Middle:
n/a
High School:
n/a
Community Information
County:
Somerset
Town:
Hillsborough Twp.
Neighborhood:
Brookview
Application Fee:
n/a
Association Fee:
$365 - Monthly
Fee Includes:
n/a
Amenities:
n/a
Pets:
n/a
Financial Considerations
List Price:
$345,000
Tax Amount:
$6,227
Land Assessment:
$115,000
Build. Assessment:
$175,600
Total Assessment:
$290,600
Tax Rate:
2.09
Tax Year:
2024
Ownership Type:
Condominium
Listing Information
MLS ID:
3934444
List Date:
11-14-2024
Days On Market:
0
Listing Broker:
KELLER WILLIAMS PREMIER
Listing Agent:
Manasi Kar



























Request More Information
Shawn and Diane Fox
RE/MAX American Dream
3108 Route 10 West
Denville, NJ 07834
Call: (973) 277-7853
Web: MorrisCountyLiving.com

