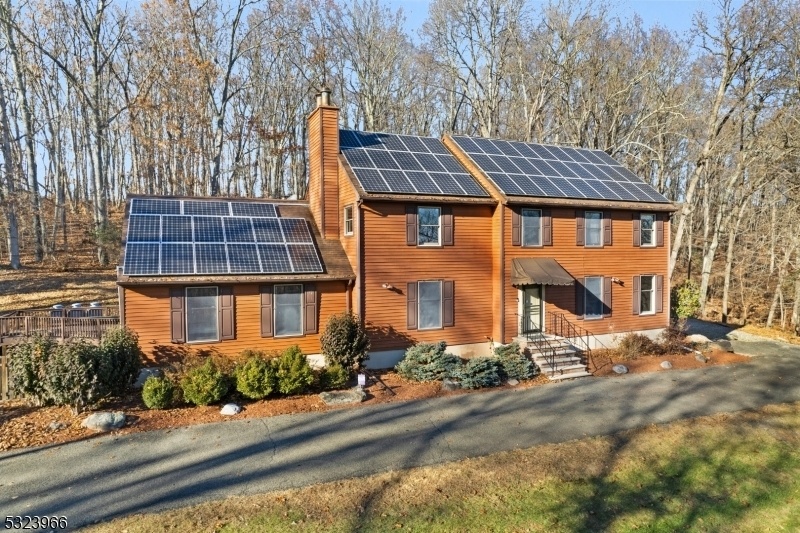87 Millbrook Rd
Hardwick Twp, NJ 07825









































Price: $649,900
GSMLS: 3934454Type: Single Family
Style: Colonial
Beds: 4
Baths: 4 Full & 1 Half
Garage: 2-Car
Year Built: 1988
Acres: 6.51
Property Tax: $15,770
Description
Exquisite Colonial Nestled On 6.5 Tranquil Acres, And Offering Over 4,000 Sq Ft Of Space.set Back From The Road, Surrounded By Picturesque Farms & A Seasonal Water View, This Property Is The Ultimate Escape While Still Being Conveniently Located Just Mins From Rt 80 + Downtown Blairstown. The Main Floor Offers A Great Room W/ Cathedral Ceilings,brick Fireplace + Easy Access To A Large Deck. Chef's Dream - 2 Fully-equipped, Oversized Kitchens, Each Featuring Center Islands, Separate Appliances, And Ample Storage-ideal For Culinary Enthusiasts +hosting Large Gatherings.in Addition To The Great Room, Enjoy A Spacious Rec Room For Entertainment, Plus Formal Living Room W/ Custom Built-in Shelving.a Formal Dining Room Offers The Perfect Setting For Special Occasions.the Upstairs Includes A Primary Suite W/ Full Bath, Walk-in Closet As Well As 3 More Generously Sized Rooms 4 Full Baths (2 On Each Level) + Powder Room Offer Ample Accommodations.the Unfinished Basement Presents A World Of Possibilities-whether You Choose To Finish For Additional Living Space Or Simply Use For Storage, The Options Are Endless. Notable Features Include:brand New Central Air+2 Mini Splits,furnace (3 Yrs),water Heater (3yrs),solar Panels For Efficiency+ Generator For Peace Of Mind.seller Performed Septic Inspection Prior To Listing And Did Repairs,paperwork Available(3 Bed Septic System)don't Miss The Opportunity To Make This Exceptional Property Your Own!
Rooms Sizes
Kitchen:
22x13 First
Dining Room:
17x14 First
Living Room:
17x17 First
Family Room:
23x22 First
Den:
n/a
Bedroom 1:
17x17 Second
Bedroom 2:
13x13 Second
Bedroom 3:
12x12 Second
Bedroom 4:
11x10 Second
Room Levels
Basement:
n/a
Ground:
n/a
Level 1:
BathOthr,DiningRm,Foyer,GreatRm,Kitchen,LivingRm,PowderRm,RecRoom
Level 2:
4 Or More Bedrooms, Bath(s) Other, Laundry Room
Level 3:
n/a
Level Other:
n/a
Room Features
Kitchen:
Center Island, Eat-In Kitchen, Pantry, Separate Dining Area
Dining Room:
Formal Dining Room
Master Bedroom:
Full Bath, Walk-In Closet
Bath:
Tub Shower
Interior Features
Square Foot:
4,152
Year Renovated:
n/a
Basement:
Yes - Unfinished
Full Baths:
4
Half Baths:
1
Appliances:
Generator-Built-In, Microwave Oven, Range/Oven-Electric, Range/Oven-Gas, Refrigerator, Sump Pump, Water Filter, Water Softener-Own
Flooring:
Carpeting, See Remarks, Stone, Wood
Fireplaces:
1
Fireplace:
Wood Burning
Interior:
Walk-In Closet
Exterior Features
Garage Space:
2-Car
Garage:
Built-In Garage
Driveway:
Blacktop, Crushed Stone, Gravel
Roof:
Asphalt Shingle
Exterior:
CedarSid
Swimming Pool:
n/a
Pool:
n/a
Utilities
Heating System:
Baseboard - Hotwater
Heating Source:
GasPropL,OilAbOut
Cooling:
Central Air
Water Heater:
n/a
Water:
Well
Sewer:
Septic, Septic 3 Bedroom Town Verified
Services:
n/a
Lot Features
Acres:
6.51
Lot Dimensions:
n/a
Lot Features:
Wooded Lot
School Information
Elementary:
n/a
Middle:
n/a
High School:
n/a
Community Information
County:
Warren
Town:
Hardwick Twp.
Neighborhood:
n/a
Application Fee:
n/a
Association Fee:
n/a
Fee Includes:
n/a
Amenities:
n/a
Pets:
n/a
Financial Considerations
List Price:
$649,900
Tax Amount:
$15,770
Land Assessment:
$78,600
Build. Assessment:
$354,300
Total Assessment:
$432,900
Tax Rate:
3.64
Tax Year:
2024
Ownership Type:
Fee Simple
Listing Information
MLS ID:
3934454
List Date:
11-14-2024
Days On Market:
142
Listing Broker:
WEICHERT REALTORS
Listing Agent:









































Request More Information
Shawn and Diane Fox
RE/MAX American Dream
3108 Route 10 West
Denville, NJ 07834
Call: (973) 277-7853
Web: MorrisCountyLiving.com

