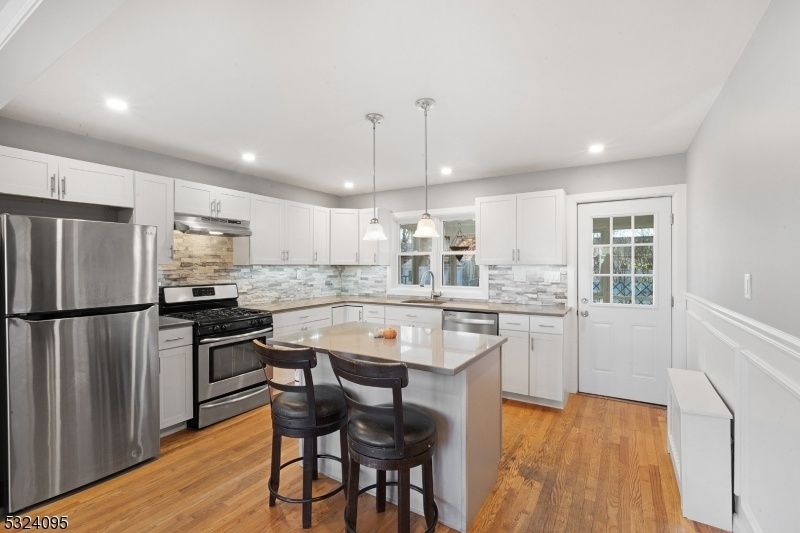41 E Grant Ave
Woodbridge Twp, NJ 07067






























Price: $499,999
GSMLS: 3934457Type: Single Family
Style: Cape Cod
Beds: 4
Baths: 2 Full
Garage: No
Year Built: 1950
Acres: 0.13
Property Tax: $8,808
Description
This Beautifully Updated 4-bedroom, 2-bathroom Cape Cod In Colonia Seamlessly Combines Comfort With Convenience. Step Inside Through The Upgraded Front Door To Find A Bright, Elegant Living Room Adorned W/stylish Picture Molding. The Open Layout To The Modern Kitchen Is A Chef's Delight, Featuring Stainless Steel Appliances, Sleek White Shaker Cabinets, & A Stunning Stone Backsplash Adds Sophistication. A Central Island Provides Prep Space, Perfect For Cooking & Casual Gatherings. Direct Access To The Backyard Through A Glass-panel Door Leads To A Charming 3-seasons Room, Extending Out To A Patio & Fenced-in Yard, Complete W/new Shed For Storage (2019). Inside, Warm Hardwood Floors Span The 1st & 2nd Levels Throughout The Home.the First-floor Bath Boasts Modern Design. 2 Spacious Bedrooms Complete The Main Level, While Upstairs, 2 Additional Large Bedrooms Offer Ample Closet & Storage Space. Primary Bedroom Includes A Second, Updated Full Bath.the Finished Basement Provides A Versatile Space That Can Be Customized To Fit Your Lifestyle Needs, Whether As A Home Theater, Game Room, Or Gym. A/c Added In 2021; 2 Units - Bsmt & 1st Floor (potential For 3 More Units). Fresh, Neutral Paint & Durable Wood-look Flooring, This Space Combines Style W/functionality. Conveniently Located Near Major Highways & Nj Transit, Commuting To Nyc Is Effortless, 7 Local Shopping Centers, Parks, And Community Pool (clark) Are All Within Reach. This Move-in-ready, Renovated Cape Is Waiting For You!
Rooms Sizes
Kitchen:
13x13 First
Dining Room:
n/a
Living Room:
15x12 First
Family Room:
Basement
Den:
n/a
Bedroom 1:
17x15 Second
Bedroom 2:
14x12 Second
Bedroom 3:
14x12 Second
Bedroom 4:
11x9 First
Room Levels
Basement:
Family Room, Laundry Room, Rec Room, Utility Room, Walkout
Ground:
n/a
Level 1:
2 Bedrooms, Bath Main, Florida/3Season, Kitchen, Living Room
Level 2:
2 Bedrooms, Bath(s) Other
Level 3:
n/a
Level Other:
n/a
Room Features
Kitchen:
Center Island, Eat-In Kitchen
Dining Room:
Living/Dining Combo
Master Bedroom:
1st Floor, Full Bath
Bath:
Tub Shower
Interior Features
Square Foot:
n/a
Year Renovated:
2019
Basement:
Yes - Bilco-Style Door, Finished, French Drain, Full
Full Baths:
2
Half Baths:
0
Appliances:
Carbon Monoxide Detector, Dishwasher, Dryer, Range/Oven-Gas, Refrigerator, Self Cleaning Oven, Washer
Flooring:
Tile, Wood
Fireplaces:
No
Fireplace:
n/a
Interior:
Carbon Monoxide Detector, Fire Extinguisher, Smoke Detector
Exterior Features
Garage Space:
No
Garage:
n/a
Driveway:
1 Car Width, Off-Street Parking
Roof:
Asphalt Shingle
Exterior:
Vinyl Siding
Swimming Pool:
No
Pool:
n/a
Utilities
Heating System:
1 Unit, Baseboard - Hotwater
Heating Source:
Gas-Natural
Cooling:
2 Units, Ceiling Fan, Ductless Split AC, See Remarks
Water Heater:
Gas
Water:
Public Water
Sewer:
Public Sewer
Services:
Cable TV, Garbage Included
Lot Features
Acres:
0.13
Lot Dimensions:
50.0X110.0
Lot Features:
Level Lot
School Information
Elementary:
OAK RIDG H
Middle:
COLONIA MS
High School:
COLONIA HS
Community Information
County:
Middlesex
Town:
Woodbridge Twp.
Neighborhood:
Oak Ridge Park/Colon
Application Fee:
n/a
Association Fee:
n/a
Fee Includes:
n/a
Amenities:
n/a
Pets:
Yes
Financial Considerations
List Price:
$499,999
Tax Amount:
$8,808
Land Assessment:
$20,400
Build. Assessment:
$54,000
Total Assessment:
$74,400
Tax Rate:
11.38
Tax Year:
2023
Ownership Type:
Fee Simple
Listing Information
MLS ID:
3934457
List Date:
11-14-2024
Days On Market:
0
Listing Broker:
KELLER WILLIAMS METROPOLITAN
Listing Agent:
Nicole Haslett






























Request More Information
Shawn and Diane Fox
RE/MAX American Dream
3108 Route 10 West
Denville, NJ 07834
Call: (973) 277-7853
Web: MorrisCountyLiving.com

