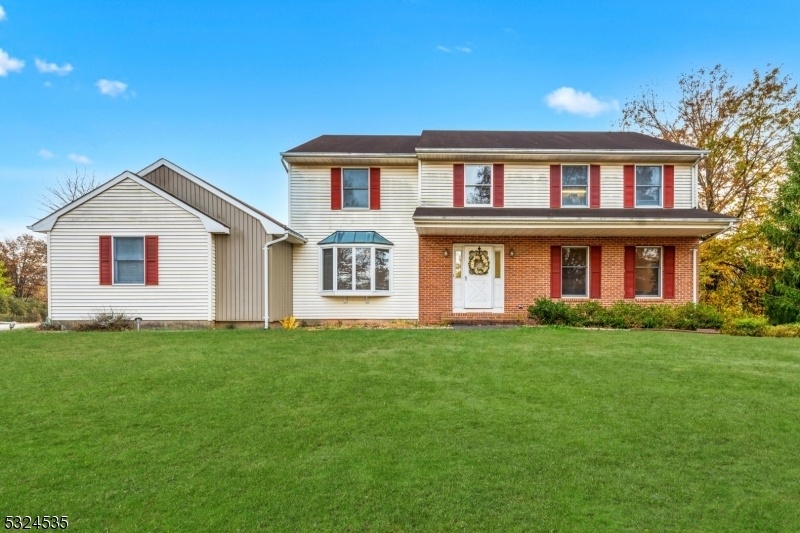2 Dodge Lane
Hillsborough Twp, NJ 08844































Price: $775,000
GSMLS: 3934519Type: Single Family
Style: Colonial
Beds: 4
Baths: 2 Full & 1 Half
Garage: 2-Car
Year Built: 1986
Acres: 0.49
Property Tax: $13,509
Description
An Impressive Colonial In Hillsborough's Sought-after Willow's Edge Community! This Charming Home Offers 4 Bedrooms And 2.5 Baths On A Spacious Half-acre Lot. The Welcoming Two-story Foyer Sets The Tone For The Home's Warm And Open Feel. The Kitchen Is A Cook's Delight, Featuring An Island, Stainless Steel Appliances, An Eat-in Area, Pantry And A Formal Dining Room Perfect For Gatherings. Adjacent To The Kitchen, The Inviting Family Room Boasts A Wood-burning Fireplace And Sliding Doors That Lead To A Backyard Patio, Ideal For Relaxing Or Entertaining. On The Main Level You Will Also Find A Specious Living Room And Formal Dining Room, Newly Refreshed Half Bath And A Convenient Laundry Room. Upstairs, Retreat To The Generously Sized Primary Suite With A Generous Walk-in Closet And Luxurious Primary Bath Including Dual Vanities, A Soaking Tub And A Stall Shower. Three Additional Sizable Bedrooms Share A Remodeled Hall Bath, Offering Comfort And Style. The Full Basement Awaits Your Creative Vision, Ready To Be Finished To Suit Your Needs! This Lovely Residence Combines Space, Comfort And Future Potential, All In A Fantastic Location. Don't Miss The Opportunity To Make It Your Own!
Rooms Sizes
Kitchen:
18x13 First
Dining Room:
14x12 First
Living Room:
17x13 First
Family Room:
22x13 First
Den:
n/a
Bedroom 1:
17x13 Second
Bedroom 2:
12x10 Second
Bedroom 3:
14x11 Second
Bedroom 4:
14x12 Second
Room Levels
Basement:
Storage Room, Utility Room, Workshop
Ground:
n/a
Level 1:
DiningRm,FamilyRm,Foyer,GarEnter,Kitchen,Laundry,LivingRm,Pantry,PowderRm
Level 2:
4 Or More Bedrooms, Bath Main, Bath(s) Other
Level 3:
Attic
Level Other:
n/a
Room Features
Kitchen:
Center Island, Separate Dining Area
Dining Room:
Formal Dining Room
Master Bedroom:
Full Bath, Walk-In Closet
Bath:
Soaking Tub, Stall Shower
Interior Features
Square Foot:
2,404
Year Renovated:
n/a
Basement:
Yes - French Drain, Full, Unfinished
Full Baths:
2
Half Baths:
1
Appliances:
Dishwasher, Dryer, Range/Oven-Gas, Refrigerator, Sump Pump, Washer
Flooring:
Carpeting, Tile
Fireplaces:
1
Fireplace:
Family Room, Wood Burning
Interior:
Beam Ceilings, Blinds, Carbon Monoxide Detector, High Ceilings, Smoke Detector, Walk-In Closet
Exterior Features
Garage Space:
2-Car
Garage:
Attached Garage
Driveway:
2 Car Width, Concrete
Roof:
Asphalt Shingle
Exterior:
Brick, Vinyl Siding
Swimming Pool:
n/a
Pool:
n/a
Utilities
Heating System:
1 Unit, Forced Hot Air
Heating Source:
Gas-Natural
Cooling:
1 Unit, Central Air
Water Heater:
Gas
Water:
Public Water, Water Charge Extra
Sewer:
Public Sewer, Sewer Charge Extra
Services:
Cable TV Available, Garbage Extra Charge
Lot Features
Acres:
0.49
Lot Dimensions:
0.4992 170X129
Lot Features:
n/a
School Information
Elementary:
AMSTERDAM
Middle:
HILLSBORO
High School:
HILLSBORO
Community Information
County:
Somerset
Town:
Hillsborough Twp.
Neighborhood:
WILLOW'S EDGE
Application Fee:
n/a
Association Fee:
n/a
Fee Includes:
n/a
Amenities:
n/a
Pets:
n/a
Financial Considerations
List Price:
$775,000
Tax Amount:
$13,509
Land Assessment:
$337,200
Build. Assessment:
$293,200
Total Assessment:
$630,400
Tax Rate:
2.09
Tax Year:
2024
Ownership Type:
Fee Simple
Listing Information
MLS ID:
3934519
List Date:
11-14-2024
Days On Market:
5
Listing Broker:
SERHANT NEW JERSEY LLC
Listing Agent:
Anthony J Verducci Jr































Request More Information
Shawn and Diane Fox
RE/MAX American Dream
3108 Route 10 West
Denville, NJ 07834
Call: (973) 277-7853
Web: MorrisCountyLiving.com

