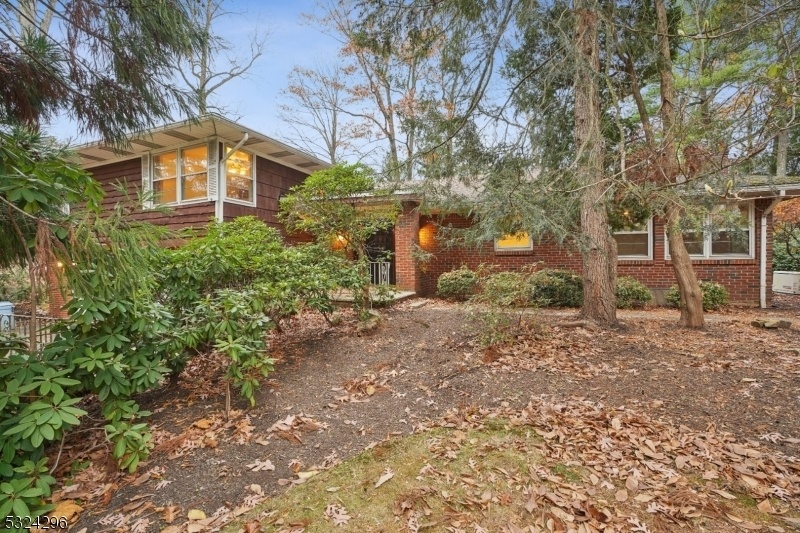4 Branko Rd
Berkeley Heights Twp, NJ 07922






































Price: $775,000
GSMLS: 3934529Type: Single Family
Style: Split Level
Beds: 3
Baths: 3 Full
Garage: 2-Car
Year Built: 1972
Acres: 0.51
Property Tax: $15,425
Description
This Berkeley Heights Split-level Home Presents An Ideal Canvas For Personal Touches And Customization. It Offers The Perfect Blend Of Natural Light And Comfort With Multiple Levels Of Living Space. Enter Into The Welcoming Foyer On The Main Level. Steps Away You Will Find The Eat-in Kitchen Which Connects Effortlessly To The Family Room, Dining Room, And Living Room, Creating The Perfect Space For Both Daily Living And Entertaining. Exit The Glass Sliders Off The Dining Room To The Spacious, Oversized Wooden Deck And Large Flat Backyard, Perfect For Enjoying Serene Moments Of Relaxation. Upstairs, Discover Three Generous Sized Bedrooms Including The Primary With A Private Ensuite Bath, Ensuring An Added Level Of Convenience And Tranquility. On The Ground Level, A Full Bath Complements A Versatile Space That Can Serve As A Den, Home Office, Or Additional Living Area. The Fully Finished Basement Adds To The Home's Flexibility, Offering Ample Storage And Adaptable Space That Can Be Customized To Fit Your Lifestyle Whether As A Home Office Or Recreational Room. With All These Features, This House Invites You To Bring Your Vision And Make It Uniquely Yours.
Rooms Sizes
Kitchen:
First
Dining Room:
First
Living Room:
First
Family Room:
First
Den:
Ground
Bedroom 1:
Second
Bedroom 2:
Second
Bedroom 3:
Second
Bedroom 4:
n/a
Room Levels
Basement:
Laundry Room, Rec Room, Storage Room, Utility Room
Ground:
BathOthr,GarEnter,Office,RecRoom
Level 1:
Dining Room, Family Room, Foyer, Kitchen, Living Room
Level 2:
3 Bedrooms, Bath Main, Bath(s) Other
Level 3:
n/a
Level Other:
n/a
Room Features
Kitchen:
Eat-In Kitchen
Dining Room:
n/a
Master Bedroom:
n/a
Bath:
n/a
Interior Features
Square Foot:
n/a
Year Renovated:
n/a
Basement:
Yes - Unfinished
Full Baths:
3
Half Baths:
0
Appliances:
Carbon Monoxide Detector, Dryer, Washer
Flooring:
Carpeting, Vinyl-Linoleum, Wood
Fireplaces:
1
Fireplace:
Family Room, Wood Burning
Interior:
n/a
Exterior Features
Garage Space:
2-Car
Garage:
Built-In Garage
Driveway:
2 Car Width
Roof:
Asphalt Shingle
Exterior:
Brick, Wood
Swimming Pool:
No
Pool:
n/a
Utilities
Heating System:
Forced Hot Air
Heating Source:
Electric, Gas-Natural
Cooling:
Central Air
Water Heater:
n/a
Water:
Public Water
Sewer:
Public Sewer
Services:
n/a
Lot Features
Acres:
0.51
Lot Dimensions:
n/a
Lot Features:
Corner, Level Lot
School Information
Elementary:
Mountain
Middle:
Columbia
High School:
Governor
Community Information
County:
Union
Town:
Berkeley Heights Twp.
Neighborhood:
n/a
Application Fee:
n/a
Association Fee:
n/a
Fee Includes:
n/a
Amenities:
n/a
Pets:
Yes
Financial Considerations
List Price:
$775,000
Tax Amount:
$15,425
Land Assessment:
$225,400
Build. Assessment:
$145,600
Total Assessment:
$371,000
Tax Rate:
4.23
Tax Year:
2023
Ownership Type:
Fee Simple
Listing Information
MLS ID:
3934529
List Date:
11-14-2024
Days On Market:
5
Listing Broker:
COLDWELL BANKER REALTY
Listing Agent:
Lisa Kulback






































Request More Information
Shawn and Diane Fox
RE/MAX American Dream
3108 Route 10 West
Denville, NJ 07834
Call: (973) 277-7853
Web: MorrisCountyLiving.com

