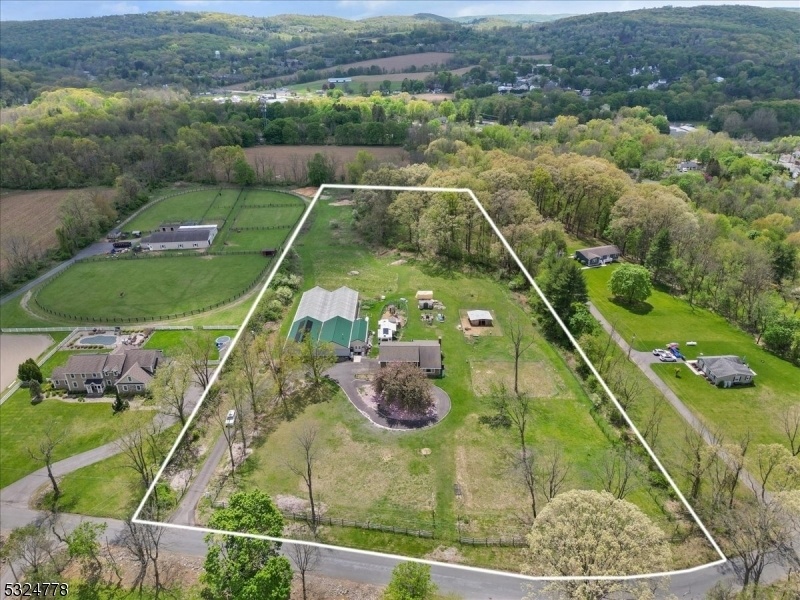70 Mackenzie Rd
Lebanon Twp, NJ 08827






































Price: $1,150,000
GSMLS: 3934597Type: Single Family
Style: Colonial
Beds: 4
Baths: 2 Full & 1 Half
Garage: 2-Car
Year Built: 1979
Acres: 6.38
Property Tax: $15,444
Description
Welcome To Your Regenerative Off-grid Homestead Where Modern Living Meets Sustainable Innovation! This Custom Colonial Gem Offers 4 Bedrooms, 2.5 Baths, And A Wealth Of Features Designed To Support A Self-sufficient Lifestyle. Whether You Dream Of Living Closer To Nature, Cultivating Your Own Food, Or Reducing Your Environmental Footprint, This Property Is Your Canvas For Sustainable Living. Powered By A Robust Solar Energy System, The Home Significantly Reduces Reliance On Traditional Utilities While Embracing Eco-friendly Principles. Cultivate Your Own Fresh, Organic Produce Year-round With Advanced Aquaponic And Hydroponic Systems, Fostering A Connection To The Food You Grow And The Life You Nurture.flp Acres Isn't Just A Home It's A Sanctuary For Sustainable Living. Its Potential Extends Beyond Personal Use, Offering A Turnkey Opportunity To Operate A Business Centered On Natural Health And Wellness. Share Your Passion For Earth-friendly Practices With A Like-minded Community, Offering Workshops, Fresh Products, Or Sustainable Solutions.step Outside To Enjoy Serene, Sun-soaked Spaces Perfect For Relaxation Or Gatherings. Whether You're Looking To Live Completely Off-grid Or Start A Business Dedicated To Regenerative Principles, This Property Provides The Foundation For Your Vision. Schedule Your Tour Today And Take The First Step Toward A Future Defined By Resilience And Harmony.
Rooms Sizes
Kitchen:
14x11 First
Dining Room:
13x11 First
Living Room:
14x13 First
Family Room:
20x18 First
Den:
n/a
Bedroom 1:
27x14 Second
Bedroom 2:
12x11 Second
Bedroom 3:
12x10 Second
Bedroom 4:
12x10 Second
Room Levels
Basement:
n/a
Ground:
n/a
Level 1:
Dining Room, Family Room, Foyer, Kitchen, Laundry Room, Living Room, Powder Room, Storage Room
Level 2:
4 Or More Bedrooms, Bath Main, Bath(s) Other, Foyer, Storage Room
Level 3:
n/a
Level Other:
n/a
Room Features
Kitchen:
Country Kitchen, Galley Type, Pantry, Separate Dining Area
Dining Room:
Living/Dining Combo
Master Bedroom:
Full Bath, Walk-In Closet
Bath:
Stall Shower
Interior Features
Square Foot:
n/a
Year Renovated:
2022
Basement:
No - Slab
Full Baths:
2
Half Baths:
1
Appliances:
Carbon Monoxide Detector, Dishwasher, Dryer, Generator-Built-In, Kitchen Exhaust Fan, Range/Oven-Electric, Refrigerator, Washer, Water Filter
Flooring:
Laminate
Fireplaces:
1
Fireplace:
Family Room, Heatolator, Wood Burning
Interior:
CODetect,FireExtg,SmokeDet,StallShw,TubShowr,WlkInCls,WndwTret
Exterior Features
Garage Space:
2-Car
Garage:
Attached Garage
Driveway:
2 Car Width, Additional Parking, Circular, Fencing, Hard Surface, Off-Street Parking
Roof:
Asphalt Shingle
Exterior:
Composition Siding, Stone
Swimming Pool:
No
Pool:
n/a
Utilities
Heating System:
Multi-Zone
Heating Source:
Electric,GasPropL,SolarOwn
Cooling:
Ceiling Fan, Multi-Zone Cooling
Water Heater:
Electric
Water:
Well
Sewer:
Septic 4 Bedroom Town Verified
Services:
Garbage Extra Charge
Lot Features
Acres:
6.38
Lot Dimensions:
n/a
Lot Features:
Irregular Lot, Open Lot
School Information
Elementary:
VALLEYVIEW
Middle:
WOODGLEN
High School:
VOORHEES
Community Information
County:
Hunterdon
Town:
Lebanon Twp.
Neighborhood:
n/a
Application Fee:
n/a
Association Fee:
n/a
Fee Includes:
n/a
Amenities:
n/a
Pets:
Yes
Financial Considerations
List Price:
$1,150,000
Tax Amount:
$15,444
Land Assessment:
$132,000
Build. Assessment:
$420,000
Total Assessment:
$552,000
Tax Rate:
2.80
Tax Year:
2024
Ownership Type:
Fee Simple
Listing Information
MLS ID:
3934597
List Date:
11-15-2024
Days On Market:
84
Listing Broker:
COLDWELL BANKER REALTY
Listing Agent:






































Request More Information
Shawn and Diane Fox
RE/MAX American Dream
3108 Route 10 West
Denville, NJ 07834
Call: (973) 277-7853
Web: MorrisCountyLiving.com

