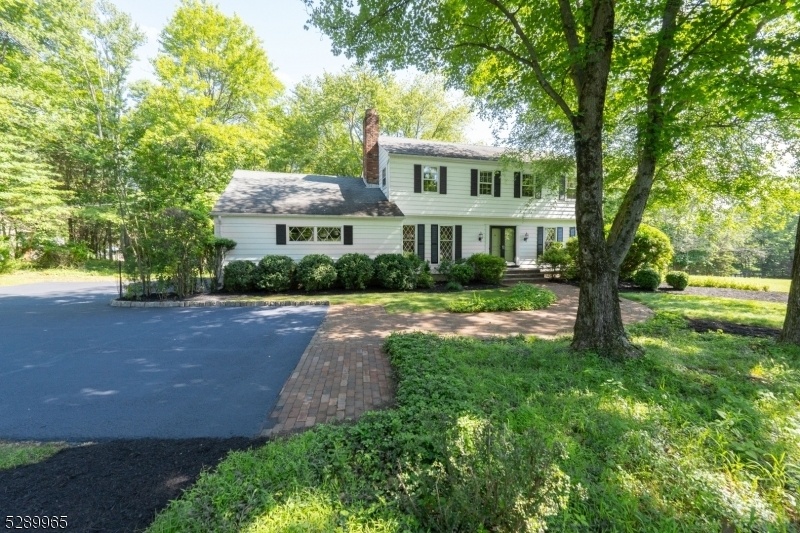1201 Fairfield Rd
Bridgewater Twp, NJ 08807





































Price: $4,500
GSMLS: 3934623Type: Single Family
Beds: 4
Baths: 2 Full & 1 Half
Garage: 2-Car
Basement: Yes
Year Built: 1970
Pets: No
Available: Immediately
Description
Nestled In The Highly Sought-after Crim Development, This Charming Center Hall Colonial Graces An Expanded Corner Lot Adorned With Lush Landscaping. As You Step Through The Double Door Entry, You Are Welcomed Into A Marble Foyer That Exudes Elegance. The Expansive Living Room, Featuring Built-in Shelving, Provides A Perfect Setting For Entertaining. The Family Room Is Complete With A Wood-burning Fireplace W Ornamental Details. The Formal Dining Room, Accessible Via French Doors, Opens To A Maintenance-free Deck, Creating A Seamless Indoor-outdoor Flow For Gatherings. The Eat-in Kitchen Is A Culinary Delight, Boasting Granite Countertops, A Separate Dining Area, And A Sliding Door Leading To The Deck, Ideal For Al Fresco Meals. A Completely Updated Powder Room Completes The Main Level. Upstairs, The 2nd Level Hosts Four Generously Sized Bedrooms, Including A Primary Suite Equipped With A Walk-in Closet And A Full Bath. An Additional Full Bath On This Floor Ensures Convenience. The Unfinished Basement Presents A Blank Canvas, Ready To Be Transformed According To Your Vision & Needs. The Backyard Is A Private Oasis, Featuring A Fenced-in Yard & A Maintenance-free Deck, Perfect For Outdoor Relaxation & Entertainment. This Home Combines Classic Colonial Architecture With Modern Amenities And Is Ideally Situated In A Prime Location, Offering Both Tranquility And Convenience.
Rental Info
Lease Terms:
1 Year, Long Term
Required:
1MthAdvn,CredtRpt,IncmVrfy,TenAppl
Tenant Pays:
Electric, Gas, Heat, Sewer, Snow Removal, Trash Removal, Water
Rent Includes:
Taxes
Tenant Use Of:
n/a
Furnishings:
Unfurnished
Age Restricted:
No
Handicap:
No
General Info
Square Foot:
n/a
Renovated:
2010
Rooms:
8
Room Features:
Eat-In Kitchen, Formal Dining Room, Stall Shower, Tub Shower, Walk-In Closet
Interior:
Blinds, Carbon Monoxide Detector, Fire Extinguisher, Smoke Detector, Walk-In Closet
Appliances:
Cooktop - Electric, Dishwasher, Dryer, Kitchen Exhaust Fan, Range/Oven-Electric, Refrigerator, Wall Oven(s) - Electric, Washer
Basement:
Yes - French Drain, Unfinished
Fireplaces:
1
Flooring:
Carpeting, Laminate, Tile, Wood
Exterior:
Deck, Metal Fence
Amenities:
n/a
Room Levels
Basement:
Storage Room, Utility Room
Ground:
n/a
Level 1:
Dining Room, Family Room, Kitchen, Laundry Room, Living Room, Powder Room
Level 2:
4 Or More Bedrooms, Bath Main, Bath(s) Other
Level 3:
n/a
Room Sizes
Kitchen:
19x11 First
Dining Room:
14x12 First
Living Room:
24x13 First
Family Room:
16x12 First
Bedroom 1:
18x13 Second
Bedroom 2:
14x10 Second
Bedroom 3:
14x12 Second
Parking
Garage:
2-Car
Description:
Attached Garage
Parking:
n/a
Lot Features
Acres:
1.49
Dimensions:
265X245
Lot Description:
Level Lot
Road Description:
City/Town Street
Zoning:
Residential
Utilities
Heating System:
1 Unit, Forced Hot Air
Heating Source:
Gas-Natural
Cooling:
1 Unit, Central Air
Water Heater:
Gas
Utilities:
Electric, Gas-Natural
Water:
Public Water
Sewer:
Public Sewer
Services:
Cable TV Available, Garbage Extra Charge
School Information
Elementary:
CRIM
Middle:
HILLSIDE
High School:
BRIDG-RAR
Community Information
County:
Somerset
Town:
Bridgewater Twp.
Neighborhood:
Crim
Location:
Corner
Listing Information
MLS ID:
3934623
List Date:
11-15-2024
Days On Market:
0
Listing Broker:
KELLER WILLIAMS TOWNE SQUARE REAL
Listing Agent:
Michele Klug





































Request More Information
Shawn and Diane Fox
RE/MAX American Dream
3108 Route 10 West
Denville, NJ 07834
Call: (973) 277-7853
Web: MorrisCountyLiving.com

