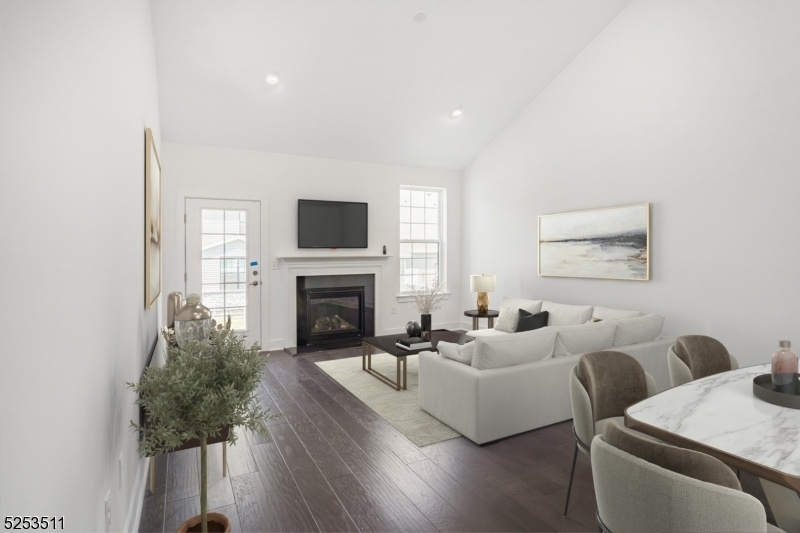69 Ventura Drive
East Hanover Twp, NJ 07936














Price: $1,019,990
GSMLS: 3934698Type: Condo/Townhouse/Co-op
Style: Multi Floor Unit
Beds: 3
Baths: 3 Full & 1 Half
Garage: 2-Car
Year Built: 2025
Acres: 0.00
Property Tax: $18,257
Description
Brand New Construction - Move Into This Spacious, Convenient Birch Townhome! Located On The First Floor Is A Large Owner's Suite, Completed With Hardwood Floors, Double Closets, And Lavish Ensuite Bathroom. Enjoy A Bright And Open Kitchen With Ample Cabinet Space, Stainless-steel Appliances, Oversized Center Island, And Breakfast Bar. Great Room Includes Vaulted Ceilings, Gas Fireplace, And A Glass Backdoor That Opens To A Off Ground Deck. Upstairs You'll Find Two Additional Bedrooms With Walk-in Closets, Full Bathroom, An Amazing Loft Space Plus Additional Storage! Don't Forget The Fully Finished Basement And 2-car Garage. Valley View Park Offers Low-maintenance Living, Private Clubhouse With Gym And Outdoor Heated Pool, Located Right By Tons Of Shopping, Restaurants And Major Highways.
Rooms Sizes
Kitchen:
15x14 First
Dining Room:
14x10 First
Living Room:
n/a
Family Room:
15x17 First
Den:
n/a
Bedroom 1:
16x17 First
Bedroom 2:
15x12 Second
Bedroom 3:
12x16 Second
Bedroom 4:
n/a
Room Levels
Basement:
Storage Room
Ground:
n/a
Level 1:
1Bedroom,BathMain,DiningRm,Foyer,GarEnter,GreatRm,Kitchen,Laundry,Pantry,Porch,PowderRm
Level 2:
2 Bedrooms, Bath(s) Other, Loft, Storage Room
Level 3:
n/a
Level Other:
n/a
Room Features
Kitchen:
Breakfast Bar, Center Island
Dining Room:
n/a
Master Bedroom:
1st Floor, Full Bath, Walk-In Closet
Bath:
Stall Shower
Interior Features
Square Foot:
2,654
Year Renovated:
n/a
Basement:
Yes - Finished, Full, Walkout
Full Baths:
3
Half Baths:
1
Appliances:
Carbon Monoxide Detector, Dishwasher, Dryer, Instant Hot Water, Microwave Oven, Refrigerator, Wall Oven(s) - Electric, Washer
Flooring:
Carpeting, Tile, Wood
Fireplaces:
1
Fireplace:
Gas Fireplace
Interior:
High Ceilings
Exterior Features
Garage Space:
2-Car
Garage:
Attached Garage, Garage Door Opener, Garage Parking, On-Street Parking
Driveway:
2 Car Width, Blacktop
Roof:
Asphalt Shingle
Exterior:
Composition Shingle, Stone, Vinyl Siding
Swimming Pool:
Yes
Pool:
Association Pool
Utilities
Heating System:
1 Unit, Forced Hot Air, Multi-Zone
Heating Source:
Gas-Natural
Cooling:
Central Air, Multi-Zone Cooling
Water Heater:
Gas
Water:
Public Water
Sewer:
Public Sewer
Services:
Fiber Optic Available, Garbage Included
Lot Features
Acres:
0.00
Lot Dimensions:
n/a
Lot Features:
Private Road
School Information
Elementary:
Central Elementary School (3-5)
Middle:
East Hanover Middle School (6-8)
High School:
Hanover Park High School (9-12)
Community Information
County:
Morris
Town:
East Hanover Twp.
Neighborhood:
Valley View Park
Application Fee:
n/a
Association Fee:
$344 - Monthly
Fee Includes:
Maintenance-Common Area, Maintenance-Exterior, Snow Removal
Amenities:
Billiards Room, Club House, Exercise Room, Pool-Outdoor
Pets:
Cats OK, Dogs OK, Number Limit
Financial Considerations
List Price:
$1,019,990
Tax Amount:
$18,257
Land Assessment:
$0
Build. Assessment:
$0
Total Assessment:
$0
Tax Rate:
1.79
Tax Year:
2025
Ownership Type:
Fee Simple
Listing Information
MLS ID:
3934698
List Date:
11-15-2024
Days On Market:
1
Listing Broker:
LENNAR
Listing Agent:
Debra A. Glatz














Request More Information
Shawn and Diane Fox
RE/MAX American Dream
3108 Route 10 West
Denville, NJ 07834
Call: (973) 277-7853
Web: MorrisCountyLiving.com




